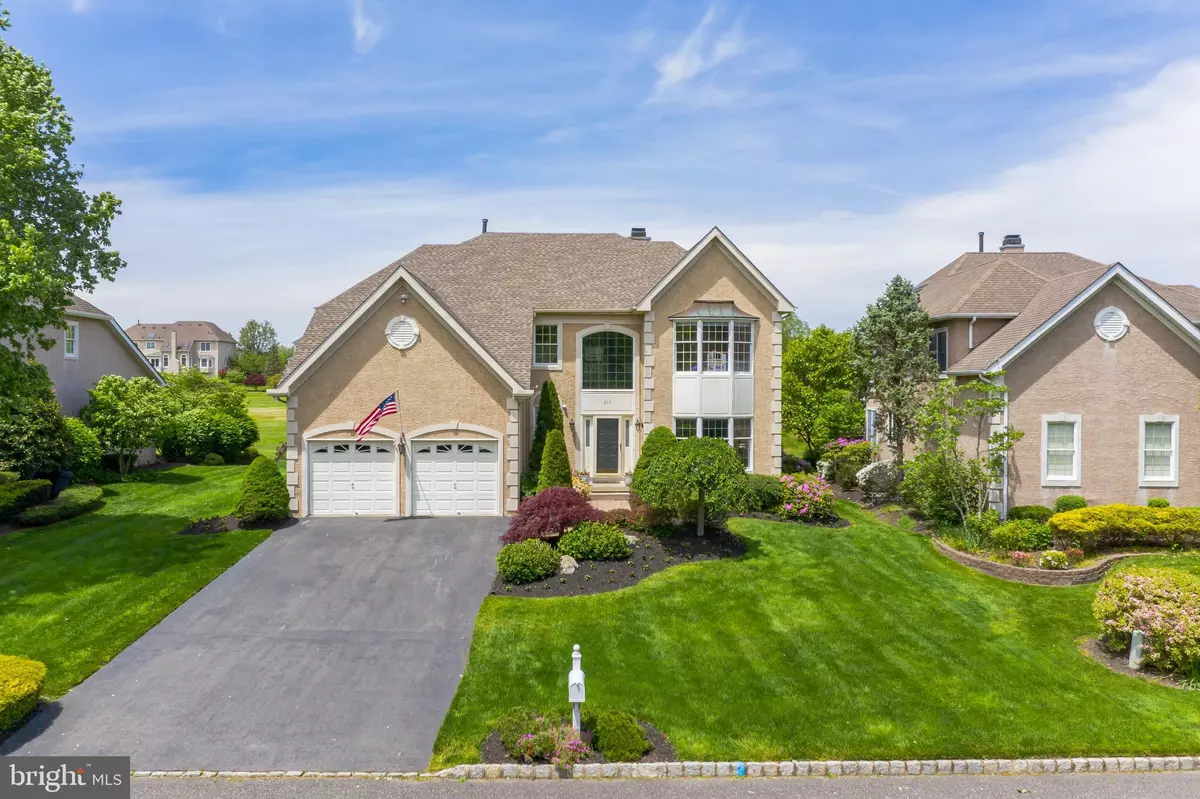$700,000
$699,900
For more information regarding the value of a property, please contact us for a free consultation.
4 Beds
4 Baths
3,183 SqFt
SOLD DATE : 07/13/2020
Key Details
Sold Price $700,000
Property Type Single Family Home
Sub Type Detached
Listing Status Sold
Purchase Type For Sale
Square Footage 3,183 sqft
Price per Sqft $219
Subdivision Laurel Creek
MLS Listing ID NJBL372908
Sold Date 07/13/20
Style Traditional
Bedrooms 4
Full Baths 3
Half Baths 1
HOA Y/N N
Abv Grd Liv Area 3,183
Originating Board BRIGHT
Year Built 1996
Annual Tax Amount $14,408
Tax Year 2019
Lot Dimensions 0.00 x 0.00
Property Description
SOPHISTICATED ELEGANCE! YOU FOUND YOUR DREAM HOME! Fabulous location, golf course views, a desirable established community, TOP QUALITY, STATE-OF-THE-ART KITCHEN AND MASTER BATH, and a thoughtfully upgraded, elegant interior, offering modern comfort and a warm, inviting space to create memories! Casual gathering spaces include a fabulous living room with wall of windows, a perfect place where family and guests can gather around the remote controlled gas fireplace with custom stylish woodwork. Glass doors lead to a fantastic paver patio to soak up the sun and tranquil panoramic scenery. The exquisite, chef s Kitchen by Cabinet Gallery is absolutely stunning! Clad with top-of-the-line cabinetry with plentiful storage, roll-out shelving and slow close drawers, lighting above, below, and in the beautiful glass display cabinet. The luxury appliance package includes Wolf ovens, 6 burner gas range, Wolf built in microwave, Fisher and Paykel built in refrigerator, and Bosch dishwasher. The intricate beveled marble backsplash, quartz counter tops, and expansive center island to display fabulous hors d'oeuvres combine extraordinary design with functionality! The Breakfast Room with bay window flows seamlessly into the two-story Family Room with skylights and picturesque backdrop of the emerald green golf course. Celebrate special occasions in the Dining Room with expanded bay window and lovely, decorative moldings adding interest and charm. Relax after a long day to the enticing 1st floor Owner's Suite with cathedral ceiling, bay window overlooking the golf course, wainscoting wall detail, walk-in closets with closet systems, and fabulous re-modeled Master Bath with stylish quality upgrades including all newer tile flooring, jetted Kohler tub with wireless controls, frameless glass shower with multiple shower heads and impressive tile work, integrated vanity with quartz counter top and vessel sinks, extra large mirrors with medicine cabinets. The Laundry Room has been enhanced with luxury vinyl flooring, cabinetry with shelving, and a built-in drying rack, while the main level Powder Room has been refreshed with designer wall paper, a chic window shade and large beaded mirror. Retreat to the upper level with open balcony hallway and neutral carpeting leading to a Princess Suite with full bath and extra-large walk-in closet. The other 2 generous sized bedrooms share a full hall bath with double sink vanity. Additional amenities include a re-painted interior, re-finished hardwood flooring throughout the 1st floor, upgraded finishes including custom woodwork/moldings, light fixtures, window treatments, & ceiling fans, multi zone irrigation, built-in speaker system, LED interior and exterior lighting, sophisticated security system, digital thermostat with smart home controls, keyless entry, 2 zone HVAC with newer 2nd floor A/C unit, 75 gallon hot water heater. 2 car garage, updated roof, and full basement for storage or additional potential living space. Summer evenings await on the paver patio with direct gas hook up for the grill. Lounge outdoors surrounded by fabulous golf course views and lush landscaping. This exceptional home is situated in a highly desirable community located minutes to an array of shopping, restaurants, the Laurel Creek Country Club, Moorestown's excellent school district, and major access routes to Philadelphia and New York City. THIS HOME HAS IT ALL!
Location
State NJ
County Burlington
Area Moorestown Twp (20322)
Zoning RES
Rooms
Other Rooms Living Room, Dining Room, Primary Bedroom, Bedroom 2, Bedroom 3, Bedroom 4, Kitchen, Family Room, Laundry, Primary Bathroom
Basement Sump Pump, Unfinished
Main Level Bedrooms 1
Interior
Interior Features Attic, Carpet, Ceiling Fan(s), Chair Railings, Crown Moldings, Entry Level Bedroom, Family Room Off Kitchen, Floor Plan - Open, Floor Plan - Traditional, Formal/Separate Dining Room, Kitchen - Gourmet, Kitchen - Island, Primary Bath(s), Pantry, Recessed Lighting, Skylight(s), Stall Shower, Upgraded Countertops, Wainscotting, Walk-in Closet(s), WhirlPool/HotTub, Window Treatments, Wood Floors, Breakfast Area
Heating Forced Air, Programmable Thermostat
Cooling Central A/C, Programmable Thermostat, Zoned, Ceiling Fan(s)
Fireplaces Number 1
Fireplaces Type Mantel(s), Marble, Gas/Propane
Equipment Built-In Microwave, Built-In Range, Dishwasher, Disposal, Oven - Self Cleaning, Oven - Wall, Oven/Range - Gas, Range Hood, Refrigerator, Six Burner Stove, Stainless Steel Appliances, Water Heater
Fireplace Y
Window Features Bay/Bow,Atrium,Palladian,Skylights
Appliance Built-In Microwave, Built-In Range, Dishwasher, Disposal, Oven - Self Cleaning, Oven - Wall, Oven/Range - Gas, Range Hood, Refrigerator, Six Burner Stove, Stainless Steel Appliances, Water Heater
Heat Source Natural Gas
Laundry Main Floor
Exterior
Garage Garage - Front Entry, Inside Access
Garage Spaces 2.0
Water Access N
View Golf Course
Accessibility None
Attached Garage 2
Total Parking Spaces 2
Garage Y
Building
Story 2
Sewer Public Sewer
Water Public
Architectural Style Traditional
Level or Stories 2
Additional Building Above Grade, Below Grade
New Construction N
Schools
Elementary Schools South Valley E.S.
Middle Schools Wm Allen M.S.
High Schools Moorestown H.S.
School District Moorestown Township Public Schools
Others
Senior Community No
Tax ID 22-09204-00009
Ownership Fee Simple
SqFt Source Assessor
Security Features Carbon Monoxide Detector(s),Security System,Smoke Detector
Special Listing Condition Standard
Read Less Info
Want to know what your home might be worth? Contact us for a FREE valuation!

Our team is ready to help you sell your home for the highest possible price ASAP

Bought with Naoji Moriuchi • Compass New Jersey, LLC - Moorestown






