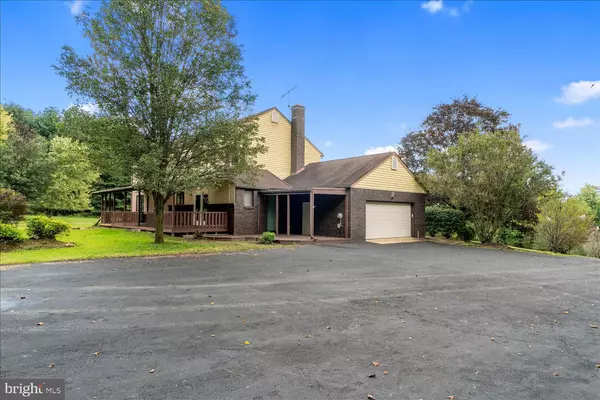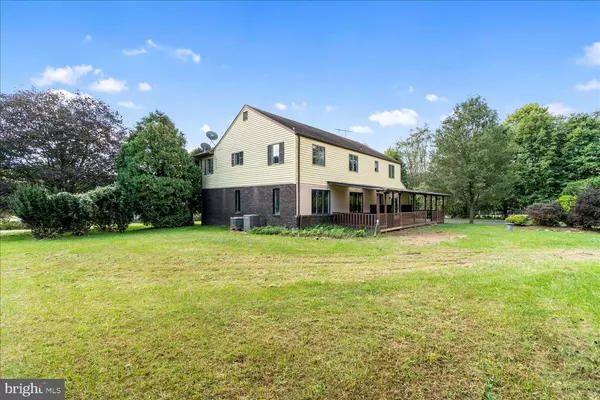$479,000
$483,900
1.0%For more information regarding the value of a property, please contact us for a free consultation.
6 Beds
4 Baths
3,357 SqFt
SOLD DATE : 04/09/2021
Key Details
Sold Price $479,000
Property Type Single Family Home
Sub Type Detached
Listing Status Sold
Purchase Type For Sale
Square Footage 3,357 sqft
Price per Sqft $142
Subdivision Fair Hill
MLS Listing ID MDCC171358
Sold Date 04/09/21
Style Other
Bedrooms 6
Full Baths 2
Half Baths 2
HOA Y/N N
Abv Grd Liv Area 2,997
Originating Board BRIGHT
Year Built 1978
Annual Tax Amount $3,957
Tax Year 2021
Lot Size 4.560 Acres
Acres 4.56
Property Description
WELCOME TO THIS WONDERFULLY CRAFTED HOME ON A BEAUTIFUL PROPERTY IN RURAL CECIL COUNTY! THIS TOTALLY FENCED IN 4.5 ACRES PROVIDES PLENTY OF ROOM FOR THE EQUINE ENTHUSIAST! LARGE TWO STORY BARN WITH ATTACHED SHEDS. SUITABLE FOR A DOG KENNEL OR A HORSE FARM. INCLUDES 2 FULL AND 2 HALF BATHROOMS AND 6 BEDROOMS! PERFECT FOR A LARGE FAMILY IN SEARCH OF THE PRIVATE COUNTRY LIVING EXPERIENCE! DETACHED BARN WITH NEW ROOF PROVIDES SPACE FOR HEAVY EQUIPMENT STORAGE AND INCLUDES A SECOND FLOOR LOFT SPACE! RECENT UPDATES HAVE BEEN MADE TO THE HOME INCLUDING: DECK RESTORATION, NEW FLOORS IN MULTIPLE ROOMS, NEW DISHWASHER, OVEN REPLACEMENT.
Location
State MD
County Cecil
Zoning RR
Rooms
Basement Unfinished
Main Level Bedrooms 6
Interior
Hot Water Electric
Heating Heat Pump - Electric BackUp
Cooling Central A/C
Fireplaces Number 1
Heat Source Electric
Exterior
Garage Garage Door Opener
Garage Spaces 2.0
Waterfront N
Water Access N
Accessibility None
Parking Type Driveway, Attached Garage
Attached Garage 2
Total Parking Spaces 2
Garage Y
Building
Story 3
Sewer Community Septic Tank, Private Septic Tank
Water Private
Architectural Style Other
Level or Stories 3
Additional Building Above Grade, Below Grade
New Construction N
Schools
Elementary Schools Kenmore
Middle Schools Cherry Hill
High Schools Rising Sun
School District Cecil County Public Schools
Others
Senior Community No
Tax ID 0804024311
Ownership Fee Simple
SqFt Source Assessor
Acceptable Financing Cash, Conventional, FHA, USDA, VA
Listing Terms Cash, Conventional, FHA, USDA, VA
Financing Cash,Conventional,FHA,USDA,VA
Special Listing Condition Standard
Read Less Info
Want to know what your home might be worth? Contact us for a FREE valuation!

Our team is ready to help you sell your home for the highest possible price ASAP

Bought with Rehanna Parent • Revol Real Estate, LLC






