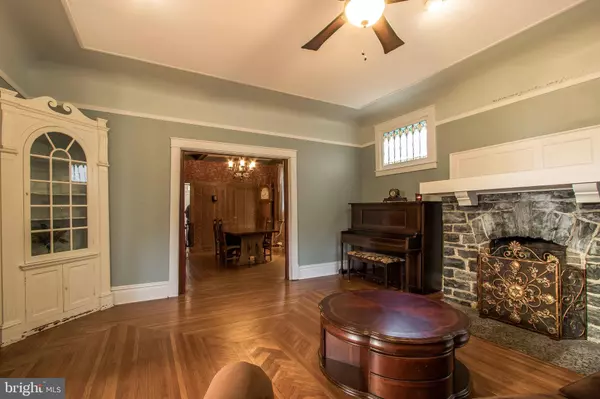$226,900
$229,900
1.3%For more information regarding the value of a property, please contact us for a free consultation.
4 Beds
3 Baths
3,880 SqFt
SOLD DATE : 12/15/2020
Key Details
Sold Price $226,900
Property Type Single Family Home
Sub Type Detached
Listing Status Sold
Purchase Type For Sale
Square Footage 3,880 sqft
Price per Sqft $58
Subdivision Bellevue Park
MLS Listing ID PADA126588
Sold Date 12/15/20
Style Victorian
Bedrooms 4
Full Baths 3
HOA Fees $14/ann
HOA Y/N Y
Abv Grd Liv Area 2,614
Originating Board BRIGHT
Year Built 1912
Annual Tax Amount $4,393
Tax Year 2020
Lot Size 9,375 Sqft
Acres 0.22
Property Description
Meet "Hydrangea House", a gorgeous Victorian home in Bellevue Park, meticulously cared for and restored. Stunning foyer and original hardwood throughout. Stained glass and gas fireplace in living room. Dining room with original wainscoting and coffered ceilings. Main floor laundry and a sun room. Second level den and office which could be bedrooms as well. A second kitchen on second floor. Walk-in closet in main bath on second floor. Full attic with lots of space for storage or hobbies. Large semi-private backyard. Ground level access to basement from backyard. Close to all major highways/attractions in the Greater Harrisburg area.
Location
State PA
County Dauphin
Area City Of Harrisburg (14001)
Zoning RESIDENTIAL
Direction South
Rooms
Other Rooms Living Room, Dining Room, Primary Bedroom, Bedroom 2, Bedroom 3, Bedroom 4, Kitchen, Den, Sun/Florida Room, Laundry, Office, Bathroom 1, Bathroom 2, Primary Bathroom
Basement Full
Interior
Interior Features 2nd Kitchen, Attic, Built-Ins, Cedar Closet(s), Ceiling Fan(s), Chair Railings, Formal/Separate Dining Room, Kitchen - Island, Recessed Lighting, Stain/Lead Glass, Wainscotting, Wood Floors
Hot Water Natural Gas
Heating Radiator
Cooling None
Fireplaces Number 1
Fireplaces Type Gas/Propane
Equipment Cooktop, Dishwasher, Disposal, Dryer - Front Loading, Oven/Range - Electric, Washer
Fireplace Y
Appliance Cooktop, Dishwasher, Disposal, Dryer - Front Loading, Oven/Range - Electric, Washer
Heat Source Natural Gas
Laundry Main Floor
Exterior
Water Access N
Roof Type Architectural Shingle
Accessibility None
Garage N
Building
Lot Description Level, Rear Yard, Road Frontage
Story 3
Sewer Public Sewer
Water Public
Architectural Style Victorian
Level or Stories 3
Additional Building Above Grade, Below Grade
New Construction N
Schools
High Schools Harrisburg High School
School District Harrisburg City
Others
Senior Community No
Tax ID 09-084-023-000-0000
Ownership Fee Simple
SqFt Source Estimated
Acceptable Financing Cash, Conventional
Listing Terms Cash, Conventional
Financing Cash,Conventional
Special Listing Condition Standard
Read Less Info
Want to know what your home might be worth? Contact us for a FREE valuation!

Our team is ready to help you sell your home for the highest possible price ASAP

Bought with Brandon Kelchner • Berkshire Hathaway HomeServices Homesale Realty






