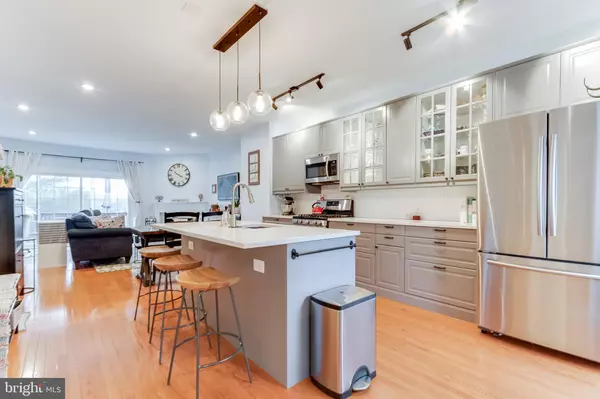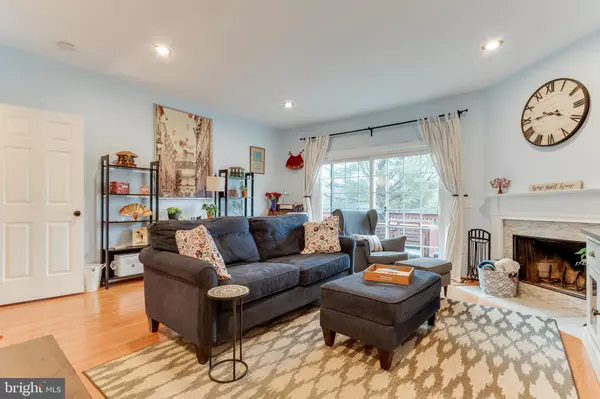$545,000
$525,000
3.8%For more information regarding the value of a property, please contact us for a free consultation.
2 Beds
4 Baths
1,593 SqFt
SOLD DATE : 04/05/2022
Key Details
Sold Price $545,000
Property Type Townhouse
Sub Type Interior Row/Townhouse
Listing Status Sold
Purchase Type For Sale
Square Footage 1,593 sqft
Price per Sqft $342
Subdivision Penderbrook
MLS Listing ID VAFX2051776
Sold Date 04/05/22
Style Colonial
Bedrooms 2
Full Baths 3
Half Baths 1
HOA Fees $96/qua
HOA Y/N Y
Abv Grd Liv Area 1,278
Originating Board BRIGHT
Year Built 1988
Annual Tax Amount $5,023
Tax Year 2021
Lot Size 1,260 Sqft
Acres 0.03
Property Description
Welcome home to this beautiful 2 bed, 3.5 bath home in sought-after Penderbrook! You'll love the picturesque exterior featuring deep reds and soft greens along with stunning brick accents. Walk up to a beautifully manicured front lawn that features foundational bushes and an arborvitae tree astride your welcoming front porch. Enter into a light and bright foyer with a convenient coat closet, half bath, and hardwood floors that flow throughout the main level. The fully updated open concept kitchen is a dream, complete with quartz countertops, track lighting, and soft close cabinets and drawers. Glass display cabinets, subway tile backsplash, and pendant lighting further elevate this stunning kitchen. You'll have plenty of space with the large island that features a deep sink with a detachable faucet plus breakfast bar seating. Also features all stainless steel Samsung and Bosch appliances, including a French Door fridge with a pull-out freezer, and a stovetop oven with an elongated middle burner! Entertain guests easily in the neighboring space for a dining room, and relax afterward in the inviting family room that features rows of recessed lighting and a cozy wood-burning fireplace with mantel. Enjoy the private green view from inside or take the sliding glass doors to your open-air Trex Deck (2020) - the perfect place for a summertime BBQ! Unwind upstairs with two-bedroom suites! Both feature plush carpeting, vaulted ceilings, and cooling ceiling fans, double closets, extra-large windows, and full-sized en-suite bathrooms. The hallway features extra closet space and a laundry closet with LG washer and dryer, plus shelf space. The lower level is perfect for additional living space or rec room and features rows of recessed lighting, crown molding, chair railing, and a sliding glass door that leads to your patio and backyard overlooking the golf course. The third full-size bathroom with stall shower completes the level, along with additional space for storage. Additional updates include Roof (2020), HVAC (2018), Dishwasher (2021), and Washer/Dryer (2020). Beyond the golf course, Penderbrook is an amenity-filled Community with an on-site restaurant featuring live music on Friday nights! Fitness Center, an Olympic-size pool, lighted tennis courts, basketball, tot lot playground, and a clubhouse with a full kitchen for events and entertainment. Minutes to Fair Lakes, Fair Oaks Mall, Fairfax Corner, and more. Plenty of street parking and visitor spaces nearby. Easy access to 66, route 50, and FFX County Parkway. Do not miss out on this one!
Location
State VA
County Fairfax
Zoning 308
Rooms
Basement Full
Interior
Interior Features Breakfast Area, Carpet, Ceiling Fan(s), Combination Kitchen/Living, Dining Area, Family Room Off Kitchen, Floor Plan - Open, Kitchen - Island, Primary Bath(s), Recessed Lighting, Tub Shower, Wood Floors
Hot Water Natural Gas
Heating Forced Air
Cooling Central A/C
Fireplaces Number 1
Fireplaces Type Mantel(s)
Equipment Built-In Microwave, Dishwasher, Dryer, Oven/Range - Gas, Refrigerator, Stainless Steel Appliances, Washer
Fireplace Y
Appliance Built-In Microwave, Dishwasher, Dryer, Oven/Range - Gas, Refrigerator, Stainless Steel Appliances, Washer
Heat Source Natural Gas
Laundry Has Laundry, Upper Floor
Exterior
Exterior Feature Brick, Deck(s), Patio(s)
Parking On Site 1
Amenities Available Basketball Courts, Club House, Common Grounds, Exercise Room, Golf Club, Lake, Party Room, Pool - Outdoor, Tennis Courts, Tot Lots/Playground
Waterfront N
Water Access N
View Golf Course
Accessibility None
Porch Brick, Deck(s), Patio(s)
Garage N
Building
Story 3
Foundation Other
Sewer Public Sewer
Water Public
Architectural Style Colonial
Level or Stories 3
Additional Building Above Grade, Below Grade
New Construction N
Schools
School District Fairfax County Public Schools
Others
HOA Fee Include Common Area Maintenance,Insurance,Management,Pool(s),Snow Removal,Trash
Senior Community No
Tax ID 0461 23 0023
Ownership Fee Simple
SqFt Source Assessor
Special Listing Condition Standard
Read Less Info
Want to know what your home might be worth? Contact us for a FREE valuation!

Our team is ready to help you sell your home for the highest possible price ASAP

Bought with Shailaja Raju • Long & Foster Real Estate, Inc.






