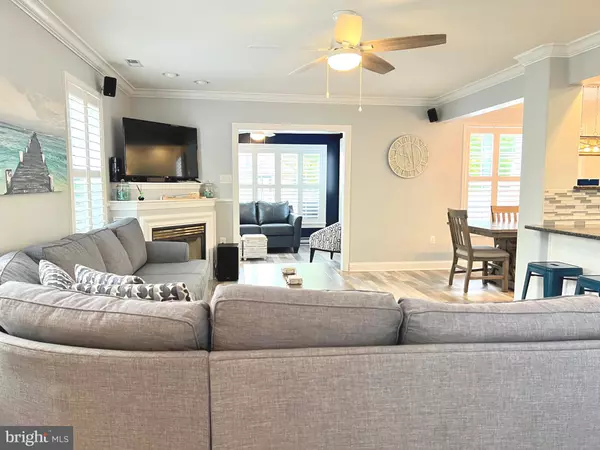$646,000
$589,000
9.7%For more information regarding the value of a property, please contact us for a free consultation.
4 Beds
4 Baths
2,000 SqFt
SOLD DATE : 06/07/2022
Key Details
Sold Price $646,000
Property Type Condo
Sub Type Condo/Co-op
Listing Status Sold
Purchase Type For Sale
Square Footage 2,000 sqft
Price per Sqft $323
Subdivision Keys Of Marsh Harbor
MLS Listing ID DESU2021318
Sold Date 06/07/22
Style Coastal
Bedrooms 4
Full Baths 3
Half Baths 1
Condo Fees $352/mo
HOA Y/N N
Abv Grd Liv Area 2,000
Originating Board BRIGHT
Year Built 2003
Annual Tax Amount $1,203
Tax Year 2021
Lot Size 19.550 Acres
Acres 19.55
Lot Dimensions 0.00 x 0.00
Property Description
Looking for the perfect beach getaway? Hunting for the next investment opportunity? Look no further than this delightful twin home in the highly sought after Keys of Marsh Harbor community. This home boasts 4 bedrooms, 3.5 bathrooms, and has been tastefully decorated throughout with plenty of space for everyone! The upstairs loft can be converted to a 5th bedroom, making it so you can sleep 10! Featuring new flooring throughout the lower level in 2019, new HVAC in 2021, new Navien tankless hot water heater in 2020, new Roof & Siding in April 2022, and new kitchen counters & appliances in 2019, this home is completely turn-key. With a successful rental history, this is a great opportunity for the investor looking to add to their portfolio or if you are looking for a vacation home that can generate income while you are not using it. Providing over $75,000 in gross rental income in 2021, and it already has over $63,000 booked for 2022, this is your chance to own a great opportunity just under 2 miles from the famed Rehoboth Boardwalk!
Location
State DE
County Sussex
Area Lewes Rehoboth Hundred (31009)
Zoning MR
Rooms
Other Rooms Dining Room, Bedroom 2, Bedroom 3, Bedroom 4, Bedroom 1, Sun/Florida Room, Loft
Main Level Bedrooms 1
Interior
Interior Features Ceiling Fan(s), Entry Level Bedroom, Family Room Off Kitchen, Primary Bath(s), Pantry, Stall Shower, Window Treatments, Breakfast Area, Dining Area, Floor Plan - Open, Walk-in Closet(s), Attic, Carpet, Tub Shower, Upgraded Countertops
Hot Water Propane
Heating Forced Air
Cooling Central A/C
Flooring Carpet, Luxury Vinyl Plank, Ceramic Tile
Fireplaces Number 1
Fireplaces Type Gas/Propane
Equipment Built-In Microwave, Dishwasher, Disposal, Microwave, Oven/Range - Electric, Refrigerator, Water Heater, Exhaust Fan, Icemaker, Washer/Dryer Stacked, Dryer, Extra Refrigerator/Freezer, Instant Hot Water, Stainless Steel Appliances, Washer, Water Heater - Tankless
Furnishings Yes
Fireplace Y
Window Features Screens,Double Hung,Low-E
Appliance Built-In Microwave, Dishwasher, Disposal, Microwave, Oven/Range - Electric, Refrigerator, Water Heater, Exhaust Fan, Icemaker, Washer/Dryer Stacked, Dryer, Extra Refrigerator/Freezer, Instant Hot Water, Stainless Steel Appliances, Washer, Water Heater - Tankless
Heat Source Propane - Metered
Laundry Main Floor
Exterior
Exterior Feature Patio(s)
Parking Features Garage - Front Entry
Garage Spaces 1.0
Utilities Available Electric Available, Propane, Water Available, Cable TV, Propane - Community
Amenities Available Pool - Outdoor, Tennis Courts
Water Access N
View Trees/Woods
Roof Type Shingle
Accessibility None
Porch Patio(s)
Road Frontage Private
Attached Garage 1
Total Parking Spaces 1
Garage Y
Building
Story 2
Foundation Slab
Sewer Public Sewer
Water Public
Architectural Style Coastal
Level or Stories 2
Additional Building Above Grade
Structure Type Dry Wall
New Construction N
Schools
Elementary Schools Rehoboth
Middle Schools Beacon
High Schools Cape Henlopen
School District Cape Henlopen
Others
Pets Allowed Y
HOA Fee Include Lawn Maintenance,Ext Bldg Maint,Insurance,Snow Removal,Trash,Management
Senior Community No
Tax ID 334-19.00-154.01-52
Ownership Fee Simple
SqFt Source Assessor
Acceptable Financing Cash, Conventional
Listing Terms Cash, Conventional
Financing Cash,Conventional
Special Listing Condition Standard
Pets Allowed Dogs OK, Cats OK
Read Less Info
Want to know what your home might be worth? Contact us for a FREE valuation!

Our team is ready to help you sell your home for the highest possible price ASAP

Bought with Gary Michael Desch • Northrop Realty






