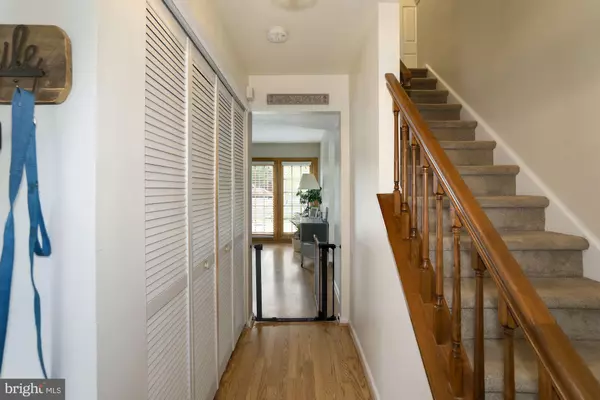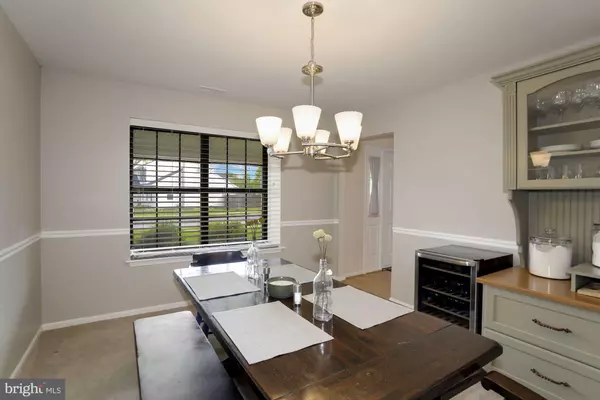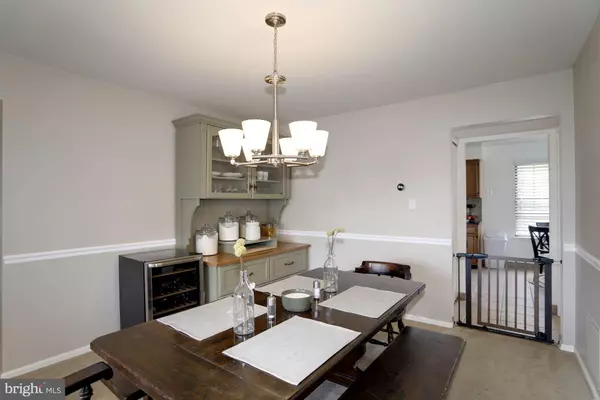$385,000
$375,000
2.7%For more information regarding the value of a property, please contact us for a free consultation.
4 Beds
3 Baths
2,040 SqFt
SOLD DATE : 09/02/2022
Key Details
Sold Price $385,000
Property Type Single Family Home
Sub Type Detached
Listing Status Sold
Purchase Type For Sale
Square Footage 2,040 sqft
Price per Sqft $188
Subdivision Timber Cove
MLS Listing ID NJCD2024192
Sold Date 09/02/22
Style Colonial
Bedrooms 4
Full Baths 2
Half Baths 1
HOA Y/N N
Abv Grd Liv Area 2,040
Originating Board BRIGHT
Year Built 1988
Annual Tax Amount $8,906
Tax Year 2021
Lot Size 10,123 Sqft
Acres 0.23
Lot Dimensions 125.00 x 81.00
Property Description
Welcome to your new home in desirable Timber Cove Development in Gloucester Twp. As you step onto the porch you can feel the warmth of this home. Step through the front door into the foyer, continue to your right to a formal dining room or step to the left and enter your new Livingroom. You may want to walk straight back to the family room with a wood burning fireplace and French doors that lead out to a generous sized deck that is absolutely wonderful for entertaining. The Large Eat In Kitchen has granite counter tops, tile back splash and flooring, Stainless steel stove and dishwasher, large pantry closet and another closet for all your kitchen gadgets. Updated powder room and Laundry room with tile flooring. There is also a door off the laundry to the backyard. Upstairs walk double doors to your spacious primary bedroom, with dual closets, and a primary bath with tile flooring and shower. There are three additional bedrooms with carpet and another beautifully updated full bath with double linen closets. Neutral colors throughout this home lends to every decorative style. Need more storage? The crawl space will help with that.
The Hot Water Heater and Furnace were replaced in 2021. The Central air System was replace in 2019.
Location
State NJ
County Camden
Area Gloucester Twp (20415)
Zoning R-2
Rooms
Other Rooms Living Room, Dining Room, Bedroom 2, Bedroom 3, Bedroom 4, Kitchen, Family Room, Utility Room, Primary Bathroom
Interior
Interior Features Attic, Carpet, Chair Railings, Dining Area, Family Room Off Kitchen, Formal/Separate Dining Room, Kitchen - Eat-In, Pantry, Recessed Lighting, Upgraded Countertops
Hot Water Natural Gas
Heating Forced Air
Cooling Central A/C
Equipment Stainless Steel Appliances, Washer, Dryer
Appliance Stainless Steel Appliances, Washer, Dryer
Heat Source Natural Gas
Exterior
Garage Inside Access
Garage Spaces 1.0
Utilities Available Cable TV
Waterfront N
Water Access N
Accessibility None
Attached Garage 1
Total Parking Spaces 1
Garage Y
Building
Story 2
Foundation Crawl Space
Sewer Public Sewer
Water Public
Architectural Style Colonial
Level or Stories 2
Additional Building Above Grade, Below Grade
New Construction N
Schools
High Schools Triton H.S.
School District Black Horse Pike Regional Schools
Others
Pets Allowed Y
Senior Community No
Tax ID 15-05804-00010
Ownership Fee Simple
SqFt Source Assessor
Acceptable Financing Cash, Conventional, FHA, VA
Listing Terms Cash, Conventional, FHA, VA
Financing Cash,Conventional,FHA,VA
Special Listing Condition Standard
Pets Description No Pet Restrictions
Read Less Info
Want to know what your home might be worth? Contact us for a FREE valuation!

Our team is ready to help you sell your home for the highest possible price ASAP

Bought with Patricia A Kasdan • Weichert Realtors-Turnersville






