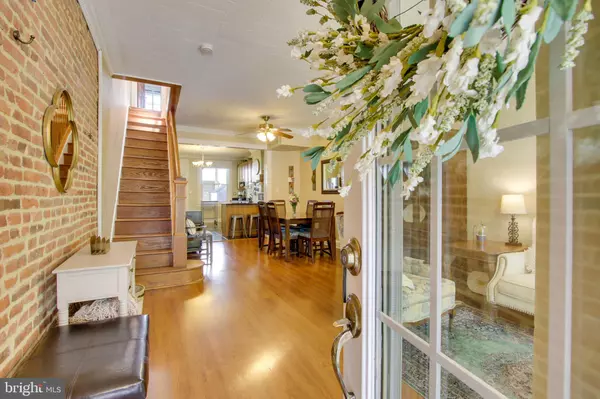$285,000
$289,900
1.7%For more information regarding the value of a property, please contact us for a free consultation.
3 Beds
3 Baths
1,733 SqFt
SOLD DATE : 07/20/2020
Key Details
Sold Price $285,000
Property Type Townhouse
Sub Type Interior Row/Townhouse
Listing Status Sold
Purchase Type For Sale
Square Footage 1,733 sqft
Price per Sqft $164
Subdivision Brewers Hill
MLS Listing ID MDBA511532
Sold Date 07/20/20
Style Federal
Bedrooms 3
Full Baths 3
HOA Y/N N
Abv Grd Liv Area 1,260
Originating Board BRIGHT
Year Built 1920
Annual Tax Amount $5,595
Tax Year 2019
Lot Size 871 Sqft
Acres 0.02
Property Description
Beautifully updated, spacious home with 1-car detached garage, outdoor entertaining space and private lower level with separate entrance, perfect for a roommate or rental! Gorgeous marble steps, stained glass transom and foyer provide classic Baltimore charm and open to bright, extra wide living room with crown molding, exposed brick and large windows. Generous gourmet kitchen with granite counter-tops, plentiful cabinet space, stainless steel appliances and large pantry. Upper level features luxurious master suite with attached spa bath with double vanity and walk in closet. Additional bed and full, updated bath on bedroom level with access to partially covered maintenance free deck! Full, fully finished basement with separate entrance features a full bath and open living area or third bedroom, which could be a great separate rental if desired. Secure garage parking and storage galore! Skylights and beautiful details throughout! Minutes to shopping, dining, local hot spots and commuter routes!
Location
State MD
County Baltimore City
Zoning R-8
Rooms
Basement Full, Fully Finished, Heated, Interior Access, Outside Entrance, Rear Entrance, Space For Rooms, Sump Pump, Walkout Stairs, Water Proofing System, Windows
Interior
Interior Features Bar, Built-Ins, Ceiling Fan(s), Combination Kitchen/Dining, Combination Dining/Living, Crown Moldings, Floor Plan - Open, Kitchen - Gourmet, Primary Bath(s), Skylight(s), Stain/Lead Glass, Upgraded Countertops, Walk-in Closet(s)
Hot Water Natural Gas
Heating Forced Air, Programmable Thermostat
Cooling Central A/C, Ceiling Fan(s), Programmable Thermostat
Flooring Ceramic Tile, Vinyl
Equipment Dishwasher, Disposal, Dryer - Gas, Exhaust Fan, Icemaker, Microwave, Oven/Range - Gas, Range Hood, Refrigerator, Stainless Steel Appliances, Washer, Water Heater
Window Features Energy Efficient,Screens,Skylights
Appliance Dishwasher, Disposal, Dryer - Gas, Exhaust Fan, Icemaker, Microwave, Oven/Range - Gas, Range Hood, Refrigerator, Stainless Steel Appliances, Washer, Water Heater
Heat Source Natural Gas
Laundry Basement
Exterior
Exterior Feature Deck(s)
Parking Features Garage Door Opener, Garage - Rear Entry
Garage Spaces 1.0
Fence Masonry/Stone
Water Access N
Accessibility Other
Porch Deck(s)
Total Parking Spaces 1
Garage Y
Building
Story 3
Sewer Public Sewer
Water Public
Architectural Style Federal
Level or Stories 3
Additional Building Above Grade, Below Grade
Structure Type Brick,9'+ Ceilings
New Construction N
Schools
School District Baltimore City Public Schools
Others
Senior Community No
Tax ID 0326096436 013
Ownership Fee Simple
SqFt Source Estimated
Special Listing Condition Standard
Read Less Info
Want to know what your home might be worth? Contact us for a FREE valuation!

Our team is ready to help you sell your home for the highest possible price ASAP

Bought with Gregory T Szczepaniak • Cummings & Co. Realtors






