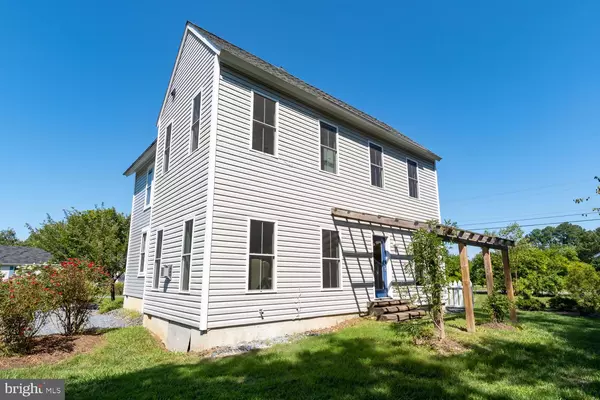$360,000
$368,000
2.2%For more information regarding the value of a property, please contact us for a free consultation.
3 Beds
3 Baths
2,546 SqFt
SOLD DATE : 01/06/2021
Key Details
Sold Price $360,000
Property Type Single Family Home
Sub Type Detached
Listing Status Sold
Purchase Type For Sale
Square Footage 2,546 sqft
Price per Sqft $141
Subdivision Royal Oak
MLS Listing ID MDTA138976
Sold Date 01/06/21
Style Cottage
Bedrooms 3
Full Baths 2
Half Baths 1
HOA Y/N N
Abv Grd Liv Area 2,546
Originating Board BRIGHT
Year Built 1950
Annual Tax Amount $1,972
Tax Year 2020
Lot Size 0.426 Acres
Acres 0.43
Property Description
Part of the "Retreat" Relocated from its original site off Oak Creek and transformed into a delightful and unique residence with a cleverly designed new modern addition. Bright and sunny inside, overlooking horse pasture and natural landscape this three bedroom two and a half bath property offers attractive and comfortable living spaces throughout . Spacious living room with wood flooring and floor to ceiling built in bookcases adjoins sun filled family room with fireplace and access to yard. Separate dining room is located next to super nice butlers pantry with wine cooler, sink, great counter space and storage. Kitchen cabinets are knotty pine with useful built in storage design, tile flooring and access to outside. Head upstairs and to the left finds a private, generous master bed room with adjoining bath and walk in closet, to the right two sunlit bedrooms with Jack and Jill bath. Property is serviced by private well , public sewer and has high speed internet/cable available. You may view the professional tour at: https://thru-the-lens-ivuf.view.property/1678845?idx=1
Location
State MD
County Talbot
Zoning R
Direction West
Rooms
Other Rooms Living Room, Dining Room, Primary Bedroom, Bedroom 2, Bedroom 3, Kitchen, Family Room, Foyer, Breakfast Room, Other, Bathroom 2, Primary Bathroom, Half Bath
Interior
Interior Features Built-Ins, Butlers Pantry, Ceiling Fan(s), Formal/Separate Dining Room, Kitchen - Country, Kitchen - Table Space, Primary Bath(s), Recessed Lighting, Stall Shower, Walk-in Closet(s), Wet/Dry Bar, Wood Floors
Hot Water Electric
Heating Heat Pump(s)
Cooling Central A/C
Flooring Hardwood, Ceramic Tile, Laminated
Fireplaces Number 1
Fireplaces Type Gas/Propane
Equipment Built-In Range, Dishwasher, Refrigerator
Fireplace Y
Appliance Built-In Range, Dishwasher, Refrigerator
Heat Source Electric
Exterior
Garage Spaces 3.0
Utilities Available Propane, Electric Available
Water Access N
View Scenic Vista
Roof Type Asphalt
Accessibility None
Road Frontage Private
Total Parking Spaces 3
Garage N
Building
Lot Description Corner, Backs to Trees, Landscaping
Story 2
Sewer Public Sewer
Water Private
Architectural Style Cottage
Level or Stories 2
Additional Building Above Grade, Below Grade
New Construction N
Schools
Elementary Schools St. Michaels
Middle Schools St. Michaels
High Schools St. Michaels
School District Talbot County Public Schools
Others
Senior Community No
Tax ID 2102198612
Ownership Fee Simple
SqFt Source Assessor
Horse Property N
Special Listing Condition Standard
Read Less Info
Want to know what your home might be worth? Contact us for a FREE valuation!

Our team is ready to help you sell your home for the highest possible price ASAP

Bought with Marcus Daniel Schwaderer • Real Estate Teams, LLC






