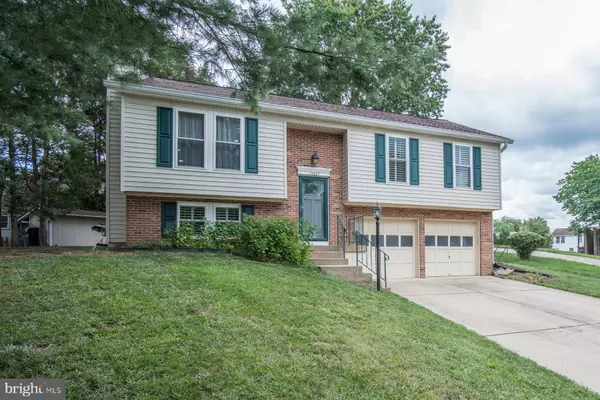$499,900
$499,900
For more information regarding the value of a property, please contact us for a free consultation.
4 Beds
3 Baths
1,028 SqFt
SOLD DATE : 09/29/2020
Key Details
Sold Price $499,900
Property Type Single Family Home
Sub Type Detached
Listing Status Sold
Purchase Type For Sale
Square Footage 1,028 sqft
Price per Sqft $486
Subdivision Xanadu Estates
MLS Listing ID VAFX1140830
Sold Date 09/29/20
Style Split Foyer
Bedrooms 4
Full Baths 3
HOA Fees $18/ann
HOA Y/N Y
Abv Grd Liv Area 1,028
Originating Board BRIGHT
Year Built 1985
Annual Tax Amount $5,211
Tax Year 2020
Lot Size 8,500 Sqft
Acres 0.2
Property Description
Rare Split Foyer With Double Garage in Xanadu Estates. Homes has Some Renovations in Past Years, Enjoy Open Concept Kitchen Leading to Large Deck, Main level features Living Room With Separate Dining Room off Kitchen With direct Access to Deck. Main Level Offers 3 Bedrooms and 2 Full Baths, Basement Fully Finished With Family Room, Legal Bedrooms , Full Bath , Lots of storage, Large Deck With Landscaped Yard, Long concrete driveway With 2 Car Garage. Easy Access to Major Highway , entertainment, and Schools Seller Need Find House Of Choice And Possible Rent Back
Location
State VA
County Fairfax
Zoning 131
Rooms
Basement Fully Finished
Main Level Bedrooms 3
Interior
Hot Water Natural Gas
Heating Forced Air
Cooling Central A/C
Fireplaces Number 1
Equipment Built-In Microwave, Dishwasher, Disposal, Dryer, Icemaker, Refrigerator, Stainless Steel Appliances, Stove, Washer
Window Features Double Pane
Appliance Built-In Microwave, Dishwasher, Disposal, Dryer, Icemaker, Refrigerator, Stainless Steel Appliances, Stove, Washer
Heat Source Natural Gas
Exterior
Parking Features Garage - Front Entry
Garage Spaces 2.0
Water Access N
Accessibility Other
Attached Garage 2
Total Parking Spaces 2
Garage Y
Building
Story 2
Sewer Public Sewer
Water Public
Architectural Style Split Foyer
Level or Stories 2
Additional Building Above Grade, Below Grade
New Construction N
Schools
Elementary Schools Cub Run
Middle Schools Stone
High Schools Westfield
School District Fairfax County Public Schools
Others
HOA Fee Include Common Area Maintenance,Reserve Funds
Senior Community No
Tax ID 0541 101B0017
Ownership Fee Simple
SqFt Source Assessor
Acceptable Financing Cash, Conventional, FHA
Listing Terms Cash, Conventional, FHA
Financing Cash,Conventional,FHA
Special Listing Condition Standard
Read Less Info
Want to know what your home might be worth? Contact us for a FREE valuation!

Our team is ready to help you sell your home for the highest possible price ASAP

Bought with Dennisse D Harrison • Realty Concepts Group LLC






