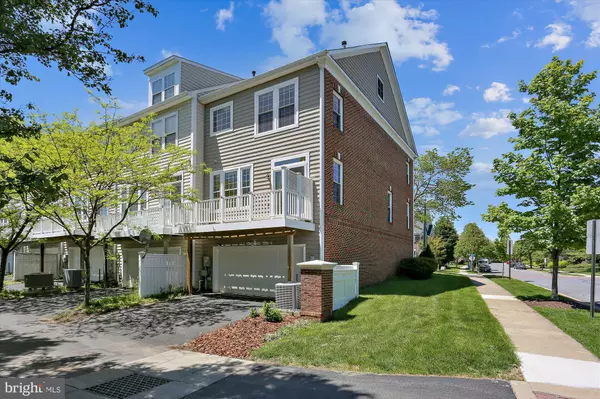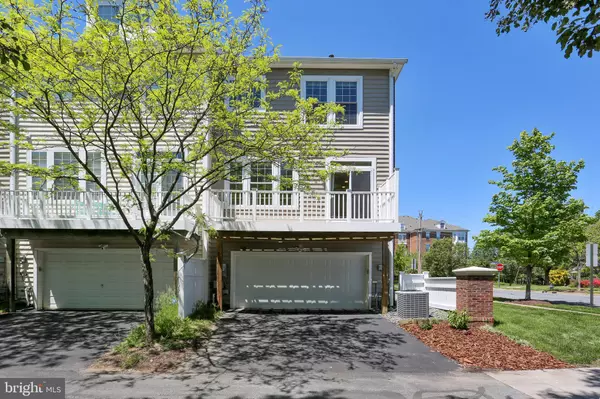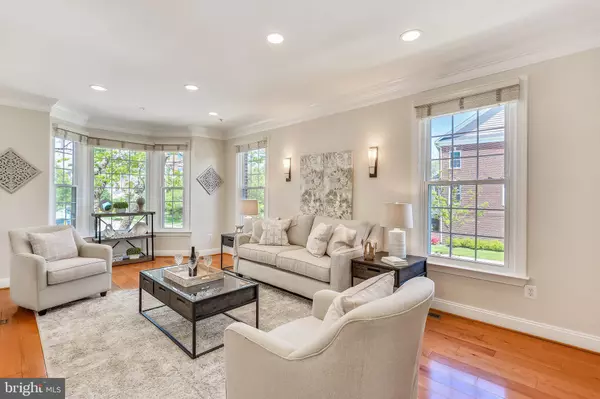$702,000
$659,900
6.4%For more information regarding the value of a property, please contact us for a free consultation.
3 Beds
4 Baths
1,962 SqFt
SOLD DATE : 06/10/2022
Key Details
Sold Price $702,000
Property Type Townhouse
Sub Type End of Row/Townhouse
Listing Status Sold
Purchase Type For Sale
Square Footage 1,962 sqft
Price per Sqft $357
Subdivision King Farm Watkins Pond
MLS Listing ID MDMC2049970
Sold Date 06/10/22
Style Colonial
Bedrooms 3
Full Baths 3
Half Baths 1
HOA Fees $118/mo
HOA Y/N Y
Abv Grd Liv Area 1,612
Originating Board BRIGHT
Year Built 2000
Annual Tax Amount $8,029
Tax Year 2021
Lot Size 2,429 Sqft
Acres 0.06
Property Description
Striking 3BR+den/3.5BA brick end unit townhouse with 2-car garage and tons of natural light and panoramic views from three facades of open exposure. Built in 2000, this model spans over 2,000 square feet on three levels including: 9-foot ceilings; gleaming wide-plank hardwood floors on entire main level; new stamped pattern carpeting in bedrooms and lower level; ceramic tile floors in all bathrooms; new custom painting throughout; detailed two and three-piece crown moulding, chair rail & shadow box moulding; recessed and upgraded lighting; and two-inch wood blinds throughout. Brick lead walk to brick stoop and covered portico front entrance; hardwood foyer with chandelier; living room/dining room combination with bay window, side windows, wall sconces, and recessed lighting; powder room with pedestal sink; gourmet kitchen with 42-inch cabinets, granite countertops with ceramic tile backsplash, recessed lighting, and center island with breakfast bar; breakfast area with SGD to wooden deck and vinyl rails; family room off kitchen with corner gas FP and slate surround; primary bedroom suite with tray ceiling, ceiling fan, walk-in closet, and Super bath with Jacuzzi whirlpool tub with ceramic tile tub deck, and separate walk-in ceramic tiled shower; second and third bedroom with ceiling fans, and ample closets; designer ceramic tile hall bathroom; lower level recreation room or den with full daylight windows, walk-in closet, separate designer ceramic full bath and laundry room; access to 2-car garage from lower level opens to driveway for two cars; updated mechanical systems including new hot water heater provides energy efficiency. Right in the heart of everything that King Farm has to offer...only a few blocks to the community pool, steps to multiple parks and fields, across the street from King Farm Village Center shopping, and nearby the courtesy King Farm shuttle stop to Shady Grove Metro.
Location
State MD
County Montgomery
Zoning CPD1
Rooms
Other Rooms Living Room, Dining Room, Primary Bedroom, Bedroom 2, Bedroom 3, Kitchen, Family Room, Den, Foyer, Utility Room, Bathroom 2, Bathroom 3, Primary Bathroom, Half Bath
Basement Connecting Stairway, Fully Finished, Windows, Rear Entrance
Interior
Interior Features Attic, Breakfast Area, Chair Railings, Crown Moldings, Dining Area, Family Room Off Kitchen, Kitchen - Gourmet, Pantry, Primary Bath(s), Tub Shower, Upgraded Countertops, Walk-in Closet(s), Window Treatments, Wood Floors
Hot Water Natural Gas
Heating Forced Air
Cooling Central A/C
Flooring Carpet, Ceramic Tile, Hardwood
Fireplaces Number 1
Fireplaces Type Corner, Gas/Propane
Equipment Dishwasher, Disposal, Dryer, Exhaust Fan, Icemaker, Microwave, Oven/Range - Gas, Refrigerator, Washer
Fireplace Y
Window Features Bay/Bow
Appliance Dishwasher, Disposal, Dryer, Exhaust Fan, Icemaker, Microwave, Oven/Range - Gas, Refrigerator, Washer
Heat Source Natural Gas
Exterior
Exterior Feature Deck(s)
Garage Garage - Rear Entry, Garage Door Opener
Garage Spaces 2.0
Amenities Available Baseball Field, Basketball Courts, Common Grounds, Community Center, Fitness Center, Jog/Walk Path, Pool - Outdoor, Tennis Courts, Tot Lots/Playground
Waterfront N
Water Access N
Roof Type Asphalt
Accessibility None
Porch Deck(s)
Attached Garage 2
Total Parking Spaces 2
Garage Y
Building
Story 3
Foundation Concrete Perimeter
Sewer Public Sewer
Water Public
Architectural Style Colonial
Level or Stories 3
Additional Building Above Grade, Below Grade
Structure Type 9'+ Ceilings
New Construction N
Schools
Elementary Schools College Gardens
Middle Schools Julius West
High Schools Richard Montgomery
School District Montgomery County Public Schools
Others
HOA Fee Include Bus Service,Common Area Maintenance,Management,Pool(s),Recreation Facility,Reserve Funds
Senior Community No
Tax ID 160403214156
Ownership Fee Simple
SqFt Source Assessor
Special Listing Condition Standard
Read Less Info
Want to know what your home might be worth? Contact us for a FREE valuation!

Our team is ready to help you sell your home for the highest possible price ASAP

Bought with hieu T le • RE/MAX Realty Group






