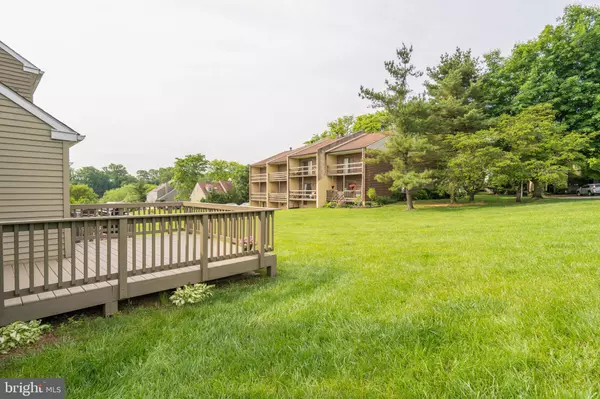$215,000
$215,000
For more information regarding the value of a property, please contact us for a free consultation.
2 Beds
2 Baths
1,167 SqFt
SOLD DATE : 07/15/2020
Key Details
Sold Price $215,000
Property Type Townhouse
Sub Type Interior Row/Townhouse
Listing Status Sold
Purchase Type For Sale
Square Footage 1,167 sqft
Price per Sqft $184
Subdivision Liongate
MLS Listing ID PACT507784
Sold Date 07/15/20
Style Colonial
Bedrooms 2
Full Baths 2
HOA Fees $180/mo
HOA Y/N Y
Abv Grd Liv Area 1,167
Originating Board BRIGHT
Year Built 1983
Annual Tax Amount $2,854
Tax Year 2019
Lot Size 812 Sqft
Acres 0.02
Lot Dimensions 0.00 x 0.00
Property Description
Virtual Tour: https://alcovevideo.com/507-st-albans-ct Wonderful home in Liongate at Chester Springs awaiting your new homeowner! Welcome to 507 Saint Albans Court Townhome End Unit freshly painted and carpeted, this home resides in a desirable location in a lovely community. The First Floor of this welcoming home features an entrance way with Tile Floor and Front Coat Closet; Living Room/Dining Room Combination Living Space with Double Window with Window Seat overlooking Front Yard, Wood Burning Fireplace in Living Room; First Floor Bedroom and Full Hall Bath with Tub/Shower Combination; Open Kitchen with Sliders to Oversized Corner Deck-perfect for entertaining. The Second Floor of this comfortable home provides a Master Suite with Double Windows overlooking front of property, Walk-in Closet, Full Master Bath with Tub/Shower Combination and Skylight. The Lower Level offers Washer/Dryer and Tool Work-table/Space absolutely beckoning to be finished-out by the next owner. New Paint and Carpet throughout. Exterior Deck and Front Step just painted. Remaining exterior of home needs to be painted prior to Labor Day. Please see attachment to disclosure. Liongate offers a Community Center & Pool. Don t miss this opportunity to live in this convenient, beautiful community in fabulous school district. One Assigned Parking Spot and Visitor Parking. Estate painting exterior of home in accordance with HOA time line.
Location
State PA
County Chester
Area Uwchlan Twp (10333)
Zoning R2
Rooms
Basement Full
Main Level Bedrooms 1
Interior
Hot Water Electric
Heating Heat Pump(s)
Cooling Central A/C
Flooring Carpet, Hardwood
Fireplaces Number 1
Fireplaces Type Wood
Furnishings No
Fireplace Y
Heat Source Electric
Laundry Basement
Exterior
Garage Spaces 1.0
Parking On Site 1
Amenities Available Community Center, Pool - Outdoor
Water Access N
Roof Type Asphalt
Accessibility None
Total Parking Spaces 1
Garage N
Building
Story 2
Sewer Public Sewer
Water Public
Architectural Style Colonial
Level or Stories 2
Additional Building Above Grade, Below Grade
New Construction N
Schools
School District Downingtown Area
Others
HOA Fee Include Common Area Maintenance,Recreation Facility,Snow Removal,Lawn Maintenance,Trash,Pool(s),Management
Senior Community No
Tax ID 33-02 -0313
Ownership Fee Simple
SqFt Source Assessor
Acceptable Financing Conventional
Horse Property N
Listing Terms Conventional
Financing Conventional
Special Listing Condition Standard
Read Less Info
Want to know what your home might be worth? Contact us for a FREE valuation!

Our team is ready to help you sell your home for the highest possible price ASAP

Bought with Terry B Ayres • RE/MAX Achievers-Collegeville






