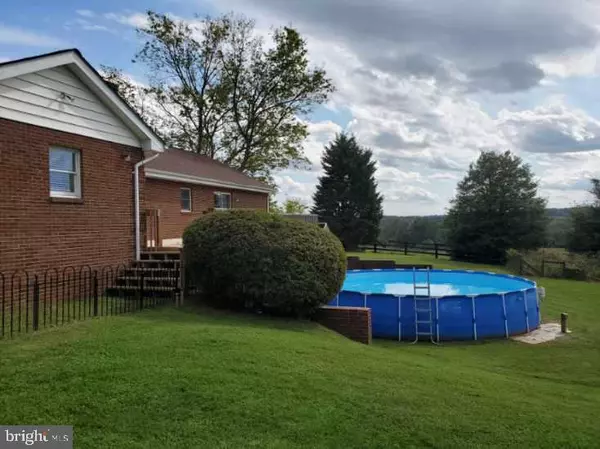$459,900
$449,900
2.2%For more information regarding the value of a property, please contact us for a free consultation.
3 Beds
3 Baths
2,286 SqFt
SOLD DATE : 11/24/2020
Key Details
Sold Price $459,900
Property Type Single Family Home
Sub Type Detached
Listing Status Sold
Purchase Type For Sale
Square Footage 2,286 sqft
Price per Sqft $201
Subdivision None Available
MLS Listing ID VACU142706
Sold Date 11/24/20
Style Ranch/Rambler
Bedrooms 3
Full Baths 2
Half Baths 1
HOA Y/N N
Abv Grd Liv Area 2,286
Originating Board BRIGHT
Year Built 1977
Annual Tax Amount $2,249
Tax Year 2019
Lot Size 2.880 Acres
Acres 2.88
Property Description
More photos coming next week! Escape the hustle and bustle just 20 minutes from Warrenton! This 3 bedroom, 2 bath 2,286sqft rambler style home is situated on a picturesque, private 2.88 acre lot with fencing all around the property. The lot backs to a farm with picturesque views. Enjoy a cozy 2 story, wood burning stone fire place on the main level that extends into the partially finished basement just needs frame work and flooring. There is also a bathroom that is fully roughed- in. Current owners are in the process of remodeling the master and hall baths with new tubs and flooring (transferrable warranty to new owners). New restoration oak floors in kitchen as well as a new sink, dishwasher, granite counters, and all white cabinets. The lower level walks out into the back yard with huge above ground pool. Roof is only 3 years old! The additional 1400sqt workshop/outbuilding is the perfect space for a future guest house, a car enthusiast, small business owner, or hobbyist. PLEASE OBSERVE ALL COVID19 PRECAUTIONS
Location
State VA
County Culpeper
Zoning A1
Rooms
Basement Connecting Stairway, Rear Entrance, Unfinished, Walkout Level, Rough Bath Plumb
Main Level Bedrooms 3
Interior
Hot Water Electric
Heating Central
Cooling Central A/C
Flooring Hardwood, Carpet
Fireplaces Number 2
Fireplaces Type Wood
Equipment Dishwasher, Dryer, Oven/Range - Electric, Refrigerator, Washer, Water Heater, Icemaker
Furnishings No
Fireplace Y
Appliance Dishwasher, Dryer, Oven/Range - Electric, Refrigerator, Washer, Water Heater, Icemaker
Heat Source Oil
Laundry Main Floor
Exterior
Exterior Feature Porch(es)
Garage Garage Door Opener, Garage - Side Entry
Garage Spaces 2.0
Fence Wood
Pool Above Ground
Waterfront N
Water Access N
View Pasture
Roof Type Shingle
Accessibility None
Porch Porch(es)
Attached Garage 2
Total Parking Spaces 2
Garage Y
Building
Lot Description Cleared
Story 2
Foundation None
Sewer Septic Pump
Water Well
Architectural Style Ranch/Rambler
Level or Stories 2
Additional Building Above Grade, Below Grade
Structure Type Dry Wall
New Construction N
Schools
Elementary Schools Emerald Hill
Middle Schools Culpeper
High Schools Culpeper County
School District Culpeper County Public Schools
Others
Pets Allowed Y
Senior Community No
Tax ID 22- - - -60A1
Ownership Fee Simple
SqFt Source Assessor
Acceptable Financing FHA, Conventional, Cash, VA
Horse Property Y
Horse Feature Horses Allowed
Listing Terms FHA, Conventional, Cash, VA
Financing FHA,Conventional,Cash,VA
Special Listing Condition Standard
Pets Description No Pet Restrictions
Read Less Info
Want to know what your home might be worth? Contact us for a FREE valuation!

Our team is ready to help you sell your home for the highest possible price ASAP

Bought with Sandra K Brookman • RE/MAX Real Estate Connections






