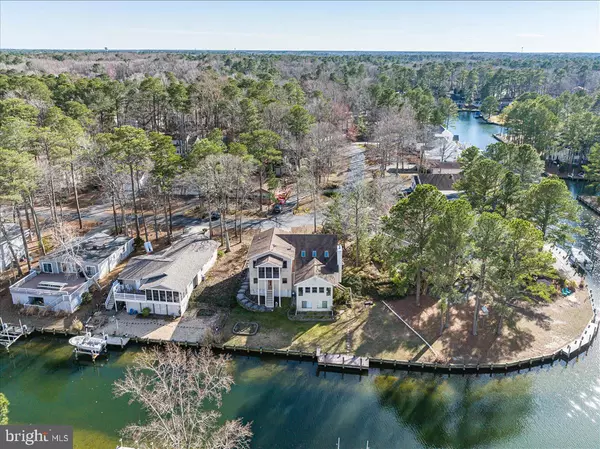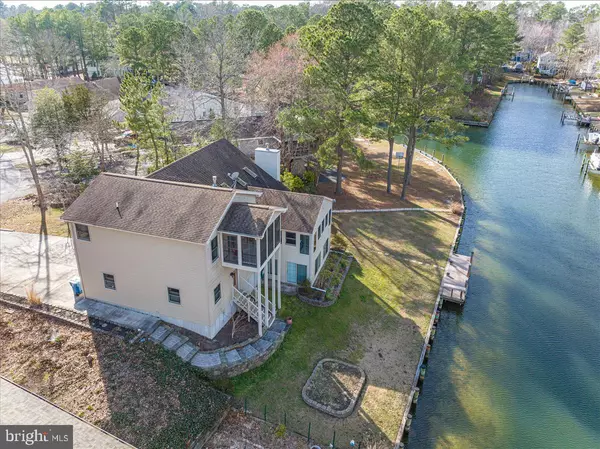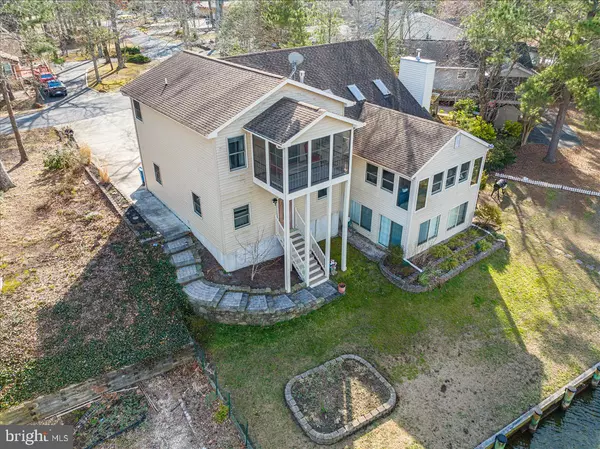$640,000
$659,900
3.0%For more information regarding the value of a property, please contact us for a free consultation.
4 Beds
4 Baths
2,640 SqFt
SOLD DATE : 04/15/2022
Key Details
Sold Price $640,000
Property Type Single Family Home
Sub Type Detached
Listing Status Sold
Purchase Type For Sale
Square Footage 2,640 sqft
Price per Sqft $242
Subdivision Ocean Pines - Bay Colony
MLS Listing ID MDWO2006096
Sold Date 04/15/22
Style Colonial
Bedrooms 4
Full Baths 3
Half Baths 1
HOA Fees $134/ann
HOA Y/N Y
Abv Grd Liv Area 2,640
Originating Board BRIGHT
Year Built 1985
Annual Tax Amount $3,625
Tax Year 2021
Lot Size 0.349 Acres
Acres 0.35
Lot Dimensions 0.00 x 0.00
Property Description
Nice waterfront, open floor plan home in Ocean Pines with upgrades and a large lot. This home is ready for it's new owners. A powder room was added on the main floor which includes LVP flooring and granite countertops. Step into the updated kitchen that has beautiful quartz countertops with a backsplash that compliments it well, painted cabinets, most SS appliances except for the fridge, and a large island which adds a nice touch. From there you have a large dining area to accommodate your family and guests, and a nice size room off the dining room to enjoy the beautiful water views. There is a first floor primary bedroom and bathroom with an added shower for your guests or yourself. The sitting area off the kitchen is a nice place to take in some of your favorite shows or sports events while relaxing. There is a wood burning fireplace the owners removed from this area, however it is in the garage should the new owners wish to reinstall it. You will be very impressed when you see the huge primary bedroom on the U/L with a gas fireplace and screen porch to enjoy your favorite beverage or take in the water views. It also boasts a large walk in closet and bathroom and has pocket doors which saves on wall space. There are 2 additional nice size bedrooms on the same level with one of them having a balcony. The lower level has endless possibilities for storage, entertaining or finish it off for additional living space. If this is not enough, check out the oversized garage which can hold up to 4 vehicles or plenty of room for your toys! The roof was replaced in 2005 and the water heater is approximately 7 years old which a Loop in Hot Water Heater was added, so you have hot water almost instantly. The stackable W/D was purchased in 2021. There are not many waterfront homes available. You will want to schedule your showing soon so you do not miss out!
Location
State MD
County Worcester
Area Worcester Ocean Pines
Zoning R-3
Rooms
Basement Walkout Level
Main Level Bedrooms 1
Interior
Interior Features Ceiling Fan(s), Dining Area, Pantry, Primary Bath(s), Recessed Lighting, Skylight(s), Soaking Tub, Stall Shower, Walk-in Closet(s), Wood Floors, Bar, Breakfast Area, Carpet, Entry Level Bedroom, Floor Plan - Open, Formal/Separate Dining Room, Kitchen - Island
Hot Water Electric
Heating Heat Pump(s)
Cooling Central A/C, Ceiling Fan(s)
Flooring Carpet, Hardwood, Luxury Vinyl Plank, Tile/Brick, Vinyl
Fireplaces Number 1
Fireplaces Type Gas/Propane, Mantel(s), Marble
Equipment Built-In Microwave, Dishwasher, Icemaker, Oven - Single, Refrigerator, Stove, Washer/Dryer Stacked, Water Heater, Exhaust Fan, Oven - Self Cleaning, Oven/Range - Gas, Stainless Steel Appliances, Dryer
Furnishings No
Fireplace Y
Window Features Skylights,Wood Frame
Appliance Built-In Microwave, Dishwasher, Icemaker, Oven - Single, Refrigerator, Stove, Washer/Dryer Stacked, Water Heater, Exhaust Fan, Oven - Self Cleaning, Oven/Range - Gas, Stainless Steel Appliances, Dryer
Heat Source Natural Gas
Laundry Dryer In Unit, Has Laundry, Washer In Unit
Exterior
Exterior Feature Balcony, Patio(s), Screened
Garage Oversized, Inside Access, Garage - Front Entry, Additional Storage Area, Built In
Garage Spaces 10.0
Utilities Available Cable TV Available, Electric Available, Natural Gas Available, Phone Available
Amenities Available Beach Club, Boat Ramp, Community Center, Fitness Center, Golf Course, Golf Course Membership Available, Jog/Walk Path, Lake, Library, Marina/Marina Club, Picnic Area, Pier/Dock, Pool - Indoor, Pool - Outdoor, Pool Mem Avail, Swimming Pool, Tennis Courts, Tot Lots/Playground, Bar/Lounge
Waterfront Y
Waterfront Description Private Dock Site
Water Access Y
Water Access Desc Boat - Powered,Canoe/Kayak,Fishing Allowed,Private Access
View Canal, Water
Roof Type Architectural Shingle
Accessibility None
Porch Balcony, Patio(s), Screened
Attached Garage 4
Total Parking Spaces 10
Garage Y
Building
Lot Description Cleared, Open, Rear Yard
Story 3
Foundation Block, Crawl Space
Sewer Public Sewer
Water Public
Architectural Style Colonial
Level or Stories 3
Additional Building Above Grade, Below Grade
Structure Type Vaulted Ceilings
New Construction N
Schools
Elementary Schools Showell
Middle Schools Stephen Decatur
High Schools Stephen Decatur
School District Worcester County Public Schools
Others
Pets Allowed Y
HOA Fee Include Common Area Maintenance,Management,Reserve Funds,Road Maintenance,Snow Removal
Senior Community No
Tax ID 2403057216
Ownership Fee Simple
SqFt Source Assessor
Security Features Carbon Monoxide Detector(s),Smoke Detector
Acceptable Financing Cash, Conventional, FHA, USDA, VA
Listing Terms Cash, Conventional, FHA, USDA, VA
Financing Cash,Conventional,FHA,USDA,VA
Special Listing Condition Standard
Pets Description Cats OK, Dogs OK
Read Less Info
Want to know what your home might be worth? Contact us for a FREE valuation!

Our team is ready to help you sell your home for the highest possible price ASAP

Bought with Kimberly Heaney • Berkshire Hathaway HomeServices PenFed Realty-WOC






