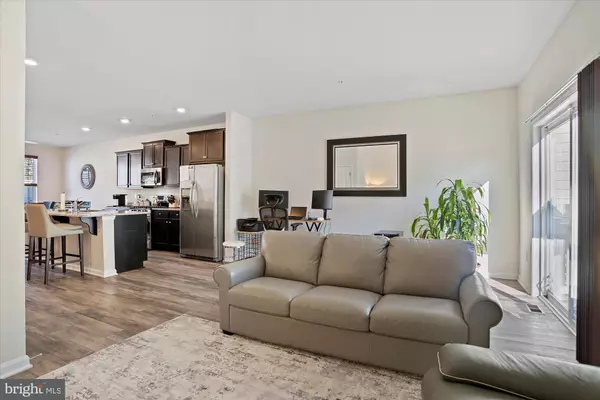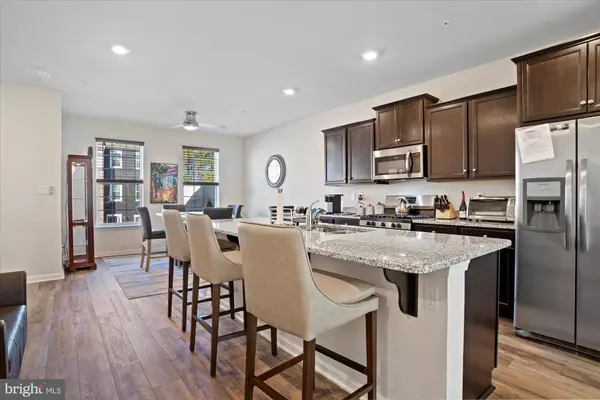$485,000
$489,900
1.0%For more information regarding the value of a property, please contact us for a free consultation.
3 Beds
3 Baths
2,120 SqFt
SOLD DATE : 01/21/2022
Key Details
Sold Price $485,000
Property Type Townhouse
Sub Type Interior Row/Townhouse
Listing Status Sold
Purchase Type For Sale
Square Footage 2,120 sqft
Price per Sqft $228
Subdivision Odenton Town Center
MLS Listing ID MDAA2015722
Sold Date 01/21/22
Style Contemporary,Traditional
Bedrooms 3
Full Baths 2
Half Baths 1
HOA Fees $77/mo
HOA Y/N Y
Abv Grd Liv Area 2,120
Originating Board BRIGHT
Year Built 2019
Annual Tax Amount $3,608
Tax Year 2021
Lot Size 1,600 Sqft
Acres 0.04
Property Description
**A Must See ** Don’t miss this absolutely amazing three level townhome. Just barely two years young, built in 2019. Builder left no stone unturned. Open concept living with 9ft ceilings, 1-car garage, fenced in backyard and lovely upper deck. Open and bright kitchen with stainless steel appliances and large family room and dining area. Large bedrooms with large closets. Solar panels. Enjoy this sought-after model in the peaceful and highly desirable community minutes from Odenton Town Center. The community offers a wonderful play area for kids, walking / jogging / biking path. Minutes from Ft. Meade, BWI Airport and easy access to both D.C. and Baltimore.
Location
State MD
County Anne Arundel
Zoning O-TRA
Rooms
Other Rooms Living Room, Dining Room, Primary Bedroom, Bedroom 2, Bedroom 3, Kitchen, Basement, Foyer, Laundry
Interior
Interior Features Attic, Carpet, Dining Area, Floor Plan - Open, Formal/Separate Dining Room, Kitchen - Island, Primary Bath(s), Pantry, Sprinkler System, Walk-in Closet(s), Upgraded Countertops
Hot Water Natural Gas
Heating Heat Pump(s)
Cooling Central A/C, Programmable Thermostat
Flooring Carpet, Vinyl
Equipment Energy Efficient Appliances, Dishwasher, Disposal, Oven/Range - Gas, Range Hood, Refrigerator, Stainless Steel Appliances, Washer/Dryer Hookups Only, Water Heater
Fireplace N
Window Features Double Pane,Low-E,Screens
Appliance Energy Efficient Appliances, Dishwasher, Disposal, Oven/Range - Gas, Range Hood, Refrigerator, Stainless Steel Appliances, Washer/Dryer Hookups Only, Water Heater
Heat Source Natural Gas
Laundry Upper Floor
Exterior
Exterior Feature Deck(s), Enclosed
Garage Garage - Front Entry, Built In, Garage Door Opener
Garage Spaces 2.0
Fence Privacy
Utilities Available Cable TV, Phone Available, Natural Gas Available
Waterfront N
Water Access N
Roof Type Architectural Shingle
Accessibility None
Porch Deck(s), Enclosed
Parking Type Attached Garage, On Street, Driveway, Off Site
Attached Garage 1
Total Parking Spaces 2
Garage Y
Building
Story 3
Foundation Other
Sewer Public Sewer
Water Public
Architectural Style Contemporary, Traditional
Level or Stories 3
Additional Building Above Grade, Below Grade
Structure Type 9'+ Ceilings,Dry Wall
New Construction N
Schools
High Schools Arundel
School District Anne Arundel County Public Schools
Others
Pets Allowed Y
Senior Community No
Tax ID 020468090247894
Ownership Fee Simple
SqFt Source Assessor
Security Features Carbon Monoxide Detector(s),Smoke Detector,Main Entrance Lock,Sprinkler System - Indoor
Acceptable Financing FHA, Cash, Conventional
Horse Property N
Listing Terms FHA, Cash, Conventional
Financing FHA,Cash,Conventional
Special Listing Condition Standard
Pets Description No Pet Restrictions
Read Less Info
Want to know what your home might be worth? Contact us for a FREE valuation!

Our team is ready to help you sell your home for the highest possible price ASAP

Bought with Sergey A taksis • Long & Foster Real Estate, Inc.






