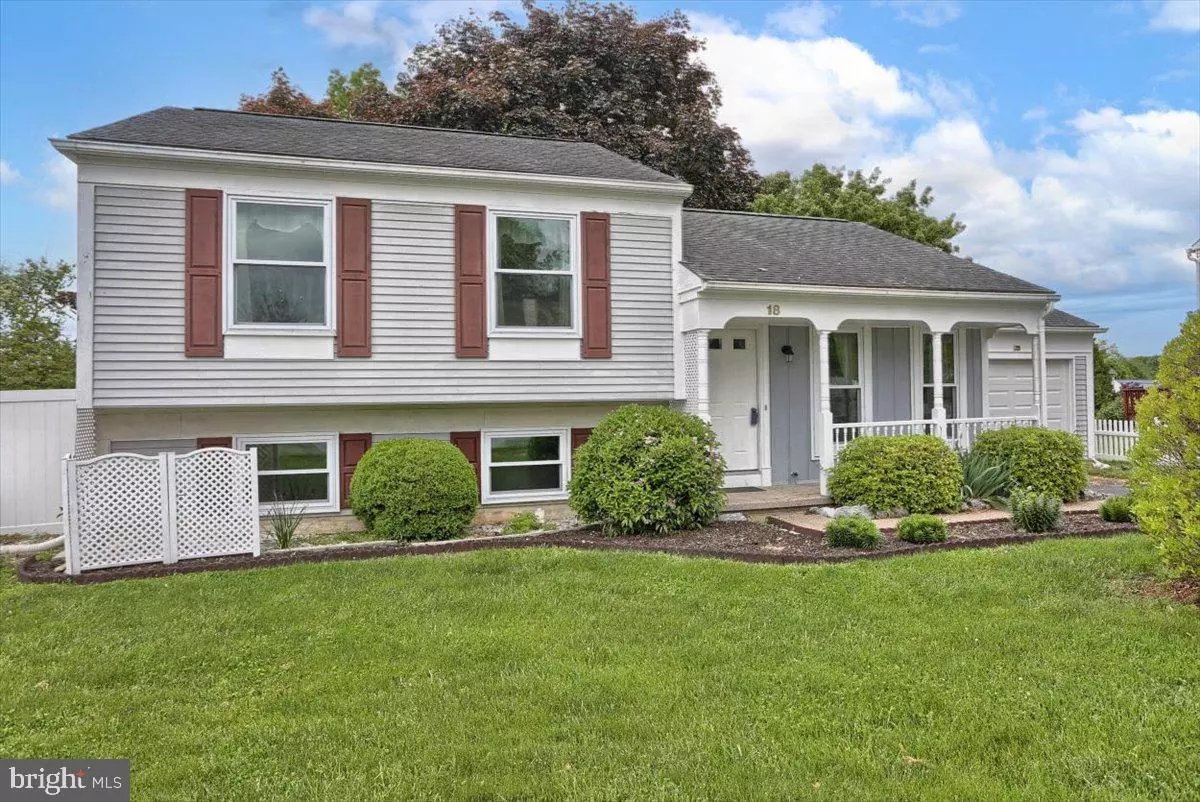$260,000
$240,000
8.3%For more information regarding the value of a property, please contact us for a free consultation.
4 Beds
2 Baths
1,656 SqFt
SOLD DATE : 06/24/2022
Key Details
Sold Price $260,000
Property Type Single Family Home
Sub Type Detached
Listing Status Sold
Purchase Type For Sale
Square Footage 1,656 sqft
Price per Sqft $157
Subdivision Mulberry Crossing
MLS Listing ID PACB2011196
Sold Date 06/24/22
Style Split Level
Bedrooms 4
Full Baths 2
HOA Y/N N
Abv Grd Liv Area 1,656
Originating Board BRIGHT
Year Built 1982
Annual Tax Amount $2,588
Tax Year 2021
Lot Size 10,454 Sqft
Acres 0.24
Property Description
This is your chance to move into sought after Mulberry Crossing within the Cumberland Valley School District. Affordable 3 bedroom, 2 full bath home with NEW carpet throughout and newer vinyl plank flooring in the living room. You'll enjoy prepping meals in the eat-in kitchen with access to the backyard for grilling and entertaining. A ductless HVAC system provides economical heating and cooling, with electric baseboard as a backup heat source. The spacious living room includes a beautiful electric fireplace for chilly winter nights, and the additional family room provides added living space. The washer and dryer are included, as well a the upright freezer located in the 1-car garage. The backyard is fully enclosed with vinyl privacy fencing that was installed in 2015. Vinyl replacement windows throughout the home (installed 2011). Enjoy the benefit of mature trees and perennial flowers, including a fragrant honeysuckle bush that was planting when the development was first begun in the early '80s. Street lights and sidewalks, with a path to Pleasant View Park, are just a few of the perks of this neighborhood.
Location
State PA
County Cumberland
Area Silver Spring Twp (14438)
Zoning RESIDENTIAL
Direction Southeast
Rooms
Other Rooms Living Room, Kitchen, Family Room
Interior
Interior Features Carpet, Kitchen - Eat-In
Hot Water Electric
Heating Heat Pump - Electric BackUp
Cooling Ductless/Mini-Split
Equipment Dishwasher, Disposal, Dryer - Electric, Oven/Range - Electric, Refrigerator, Washer
Fireplace N
Appliance Dishwasher, Disposal, Dryer - Electric, Oven/Range - Electric, Refrigerator, Washer
Heat Source Electric
Laundry Lower Floor
Exterior
Exterior Feature Porch(es)
Garage Garage - Front Entry, Inside Access
Garage Spaces 3.0
Fence Vinyl
Waterfront N
Water Access N
Accessibility None
Porch Porch(es)
Road Frontage Boro/Township
Attached Garage 1
Total Parking Spaces 3
Garage Y
Building
Story 3
Foundation Block
Sewer Public Sewer
Water Public
Architectural Style Split Level
Level or Stories 3
Additional Building Above Grade, Below Grade
New Construction N
Schools
Elementary Schools Monroe
Middle Schools Eagle View
High Schools Cumberland Valley
School District Cumberland Valley
Others
Senior Community No
Tax ID 38-21-0289-074
Ownership Fee Simple
SqFt Source Assessor
Acceptable Financing Cash, Conventional, FHA, VA
Listing Terms Cash, Conventional, FHA, VA
Financing Cash,Conventional,FHA,VA
Special Listing Condition Standard
Read Less Info
Want to know what your home might be worth? Contact us for a FREE valuation!

Our team is ready to help you sell your home for the highest possible price ASAP

Bought with BARB CONKLIN • TeamPete Realty Services, Inc.






