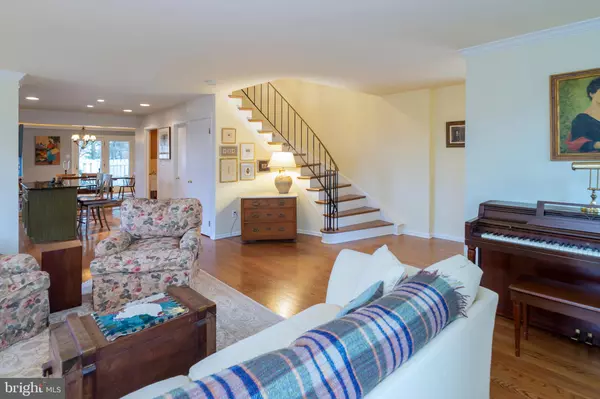$390,000
$399,900
2.5%For more information regarding the value of a property, please contact us for a free consultation.
3 Beds
2 Baths
2,160 SqFt
SOLD DATE : 10/16/2020
Key Details
Sold Price $390,000
Property Type Condo
Sub Type Condo/Co-op
Listing Status Sold
Purchase Type For Sale
Square Footage 2,160 sqft
Price per Sqft $180
Subdivision Ingham Mews
MLS Listing ID PABU486380
Sold Date 10/16/20
Style Colonial
Bedrooms 3
Full Baths 2
Condo Fees $390/mo
HOA Y/N N
Abv Grd Liv Area 2,160
Originating Board BRIGHT
Year Built 1982
Annual Tax Amount $5,763
Tax Year 2020
Lot Dimensions 0.00 x 0.00
Property Description
BACK ON MARKET AND READY TO GO!! MOVE RIGHT IN AND START ENJOYING CONDO LIFE! Beautiful end unit in Ingham Mews with lots of windows! Recently painted in pastel shades and beautiful hardwood floors throughout this beautiful 3 bedroom New Hope condo. Cheerfully bright rooms with an open floor plan from the foyer into the exceptionally large living room, onto the kitchen with its recently updated stainless steel appliances, breakfast bar and granite counters, large walk-in pantry then flow to another spacious room currently used as a dining room but could easily double as a family room with its wood burning fireplace flanked by built in cabinets. An atrium door leads to the fenced in deck affording separateness for quiet times or entertaining. The powder room is just off the kitchen. Up the sweeping staircase to a gallery landing with walk-in hall closet and master bedroom, dressing area and recently updated master bath with glass enclosed rain shower and laundry hook up. Serving the two bedrooms at the opposite end of the hall is a bath with tub/shower and granite counters . There is an additional laundry hookup in the first floor pantry. Swimming pool and tennis courts. Storage is plentiful with a full basement and one car garage. Comfortable lifestyle within minutes to stores, restaurants and bridge to NJ.
Location
State PA
County Bucks
Area Solebury Twp (10141)
Zoning RDD
Rooms
Other Rooms Living Room, Dining Room, Primary Bedroom, Bedroom 2, Kitchen, Bedroom 1
Basement Full
Interior
Interior Features Built-Ins, Ceiling Fan(s), Curved Staircase, Floor Plan - Open, Pantry, Stall Shower, Walk-in Closet(s), Wood Floors
Hot Water Electric
Heating Heat Pump - Electric BackUp
Cooling Central A/C
Flooring Hardwood
Fireplaces Number 1
Equipment Built-In Microwave, Dishwasher, Oven/Range - Electric, Washer - Front Loading
Fireplace Y
Appliance Built-In Microwave, Dishwasher, Oven/Range - Electric, Washer - Front Loading
Heat Source Electric
Laundry Upper Floor
Exterior
Exterior Feature Deck(s)
Parking On Site 1
Amenities Available Swimming Pool, Tennis Courts
Water Access N
Roof Type Asbestos Shingle
Accessibility None
Porch Deck(s)
Garage N
Building
Story 2
Sewer Public Sewer
Water Public
Architectural Style Colonial
Level or Stories 2
Additional Building Above Grade, Below Grade
New Construction N
Schools
Middle Schools New Hope-Solebury
High Schools New Hope-Solebury
School District New Hope-Solebury
Others
HOA Fee Include Common Area Maintenance,Lawn Maintenance,Pool(s),Snow Removal,Trash,Sewer
Senior Community No
Tax ID 41-026-069
Ownership Condominium
Special Listing Condition Standard
Read Less Info
Want to know what your home might be worth? Contact us for a FREE valuation!

Our team is ready to help you sell your home for the highest possible price ASAP

Bought with Daniel J Leuzzi • Kurfiss Sotheby's International Realty






