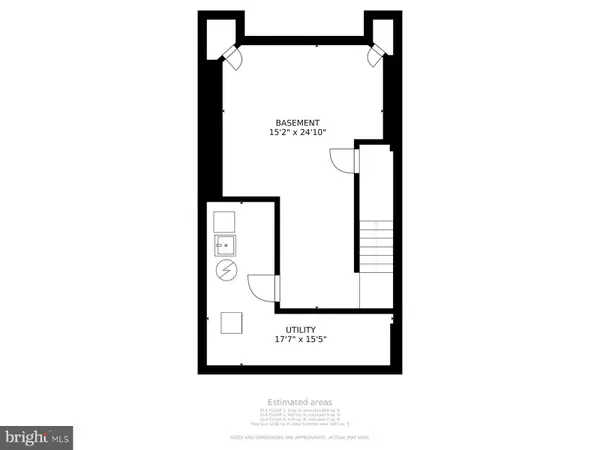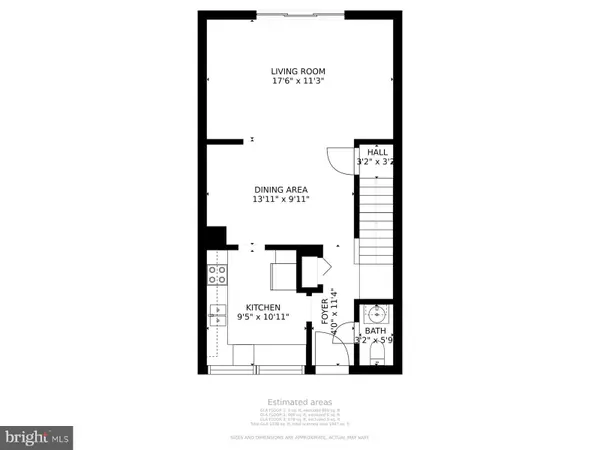$279,150
$252,000
10.8%For more information regarding the value of a property, please contact us for a free consultation.
2 Beds
2 Baths
1,310 SqFt
SOLD DATE : 05/03/2022
Key Details
Sold Price $279,150
Property Type Condo
Sub Type Condo/Co-op
Listing Status Sold
Purchase Type For Sale
Square Footage 1,310 sqft
Price per Sqft $213
Subdivision Twin Rivers
MLS Listing ID NJME2014102
Sold Date 05/03/22
Style Colonial
Bedrooms 2
Full Baths 1
Half Baths 1
Condo Fees $167/mo
HOA Y/N N
Abv Grd Liv Area 1,310
Originating Board BRIGHT
Year Built 1970
Annual Tax Amount $5,690
Tax Year 2021
Lot Size 1,494 Sqft
Acres 0.03
Lot Dimensions 18.67 x 80.00
Property Description
Welcome Home! 22 Convington Dr is ready for it's new owner and has been loved and well maintained by it's previous owners. Located in the East Windsor Regional School District with quick access to NJ Turnpike and Route 33 in NJ. This townhome features two beds with one full and one half bathroom. Walking in you can enter and pass through you kitchen that features large bright windows, adjacent to the living room is a separate living and dining room that are both spacious for entertaining and more. The finished basement features newer carpet and ceiling tiles and a closed of laundry area. The furnace and water heater were recently replaced and there is plenty of space to personalize this home how you'd like! Make your appointment today!
Location
State NJ
County Mercer
Area East Windsor Twp (21101)
Zoning PUD
Rooms
Other Rooms Living Room, Dining Room, Kitchen, Family Room, Laundry
Basement Fully Finished
Interior
Interior Features Dining Area, Formal/Separate Dining Room
Hot Water Natural Gas
Cooling Central A/C
Flooring Laminated, Partially Carpeted, Tile/Brick
Heat Source Natural Gas
Exterior
Water Access N
Accessibility 2+ Access Exits
Garage N
Building
Story 2
Foundation Permanent
Sewer Public Sewer
Water Public
Architectural Style Colonial
Level or Stories 2
Additional Building Above Grade, Below Grade
New Construction N
Schools
School District East Windsor Regional Schools
Others
Pets Allowed Y
Senior Community No
Tax ID 01-00020 02-00135
Ownership Fee Simple
SqFt Source Assessor
Acceptable Financing Conventional, FHA, VA
Listing Terms Conventional, FHA, VA
Financing Conventional,FHA,VA
Special Listing Condition Standard
Pets Allowed Case by Case Basis
Read Less Info
Want to know what your home might be worth? Contact us for a FREE valuation!

Our team is ready to help you sell your home for the highest possible price ASAP

Bought with Deepak Bansal • Keller Williams Cornerstone Realty






