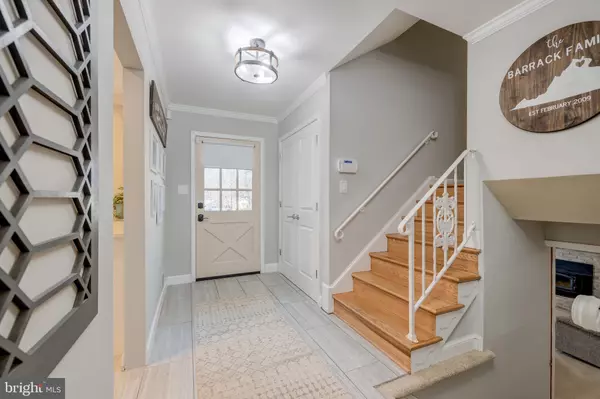$723,000
$699,950
3.3%For more information regarding the value of a property, please contact us for a free consultation.
3 Beds
3 Baths
1,920 SqFt
SOLD DATE : 02/07/2022
Key Details
Sold Price $723,000
Property Type Single Family Home
Sub Type Detached
Listing Status Sold
Purchase Type For Sale
Square Footage 1,920 sqft
Price per Sqft $376
Subdivision Olde Forge
MLS Listing ID VAFX2036700
Sold Date 02/07/22
Style Split Level
Bedrooms 3
Full Baths 2
Half Baths 1
HOA Y/N N
Abv Grd Liv Area 1,470
Originating Board BRIGHT
Year Built 1967
Annual Tax Amount $7,635
Tax Year 2021
Lot Size 0.335 Acres
Acres 0.34
Property Description
This stunning home has been renovated from top to bottom plus it sits at the end of a cul-de-sac and offers parkland views. The modern white kitchen offers a very large eat-in space, walk-in pantry, beverage/wine refrigerator, gas cooking, quartz counters, tile splash & plenty of cabinets. The primary suite offers a killer remodeled bath with heated floors, double sinks and large shower. The primary suite also has a huge walk-in closet with custom elfa organizers. The other bathrooms have also been remodeled. The oversized 1/3 acre lot is very private and fenced with rear gate giving direct access to parkland. Enjoy entertaining on the new Trex deck 2021 or the stone patio. The windows and doors to deck have been replaced. There is a large storage shed next to carport for lawn equipment, bikes etc. Many other recent improvements including: new water heater 2019, gas furnace 2020, A/C 2020, humidifier 2020, washer & dryer with pedestal stands, new interior doors and hardware, closets organizers, Hunter Douglas blinds, many new space saving pockets doors were added and so much more. This home is conveniently located just a block from the 17G bus which goes to Pentagon. Ride your bike to Surrey Square park where the kids can play on the tot lot or ride your bikes to Brandywine pool. Click on the camera icon to view the 3 D virtual tour.
Location
State VA
County Fairfax
Zoning 121
Rooms
Other Rooms Living Room, Dining Room, Primary Bedroom, Bedroom 2, Bedroom 3, Kitchen, Breakfast Room, Laundry, Recreation Room
Basement Daylight, Partial
Interior
Interior Features Attic, Breakfast Area, Carpet, Ceiling Fan(s), Chair Railings, Crown Moldings, Floor Plan - Traditional, Kitchen - Eat-In, Kitchen - Gourmet, Kitchen - Table Space, Pantry, Recessed Lighting, Primary Bath(s), Upgraded Countertops, Walk-in Closet(s), Wood Floors
Hot Water Natural Gas
Heating Forced Air
Cooling Central A/C, Ceiling Fan(s)
Flooring Carpet, Hardwood, Ceramic Tile
Fireplaces Number 1
Equipment Dishwasher, Disposal, Dryer, Exhaust Fan, Humidifier, Microwave, Refrigerator, Stainless Steel Appliances, Stove, Washer, Water Conditioner - Owned
Window Features Replacement
Appliance Dishwasher, Disposal, Dryer, Exhaust Fan, Humidifier, Microwave, Refrigerator, Stainless Steel Appliances, Stove, Washer, Water Conditioner - Owned
Heat Source Natural Gas
Laundry Lower Floor
Exterior
Exterior Feature Deck(s), Patio(s)
Garage Spaces 1.0
Fence Partially
Water Access N
View Trees/Woods, Park/Greenbelt
Roof Type Composite
Accessibility None
Porch Deck(s), Patio(s)
Total Parking Spaces 1
Garage N
Building
Lot Description Backs to Trees, Partly Wooded, Private, Premium, Cul-de-sac
Story 3
Foundation Other, Crawl Space, Concrete Perimeter
Sewer Public Sewer
Water Public
Architectural Style Split Level
Level or Stories 3
Additional Building Above Grade, Below Grade
Structure Type Dry Wall
New Construction N
Schools
Elementary Schools Olde Creek
Middle Schools Frost
High Schools Woodson
School District Fairfax County Public Schools
Others
Senior Community No
Tax ID 0691 07 0002A
Ownership Fee Simple
SqFt Source Assessor
Security Features Security System
Special Listing Condition Standard
Read Less Info
Want to know what your home might be worth? Contact us for a FREE valuation!

Our team is ready to help you sell your home for the highest possible price ASAP

Bought with Sarah Fox • McEnearney Associates, Inc.






