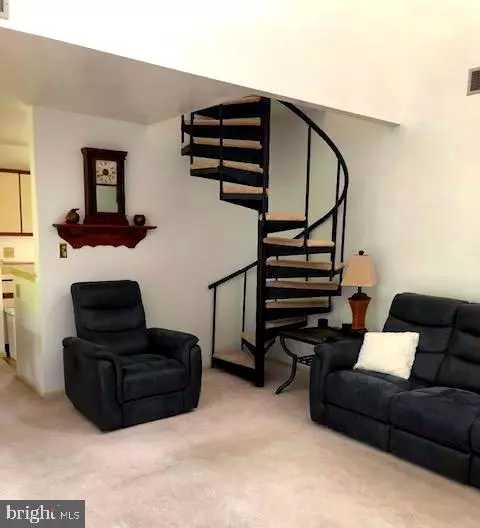$160,000
$155,900
2.6%For more information regarding the value of a property, please contact us for a free consultation.
2 Beds
2 Baths
1,101 SqFt
SOLD DATE : 07/17/2020
Key Details
Sold Price $160,000
Property Type Condo
Sub Type Condo/Co-op
Listing Status Sold
Purchase Type For Sale
Square Footage 1,101 sqft
Price per Sqft $145
Subdivision Tavistock
MLS Listing ID NJCD393628
Sold Date 07/17/20
Style Unit/Flat
Bedrooms 2
Full Baths 2
Condo Fees $265/mo
HOA Y/N N
Abv Grd Liv Area 1,101
Originating Board BRIGHT
Year Built 1987
Annual Tax Amount $5,176
Tax Year 2019
Lot Size 5,358 Sqft
Acres 0.12
Lot Dimensions 0.00 x 0.00
Property Description
Lovely end unit, Second floor condo in Beautiful Tavistock. As you enter the home you'll walk down hallway with parquet flooring into your Living room with Cathedral ceiling, Sliding Door to a Large deck over looking treed backyard, a spiral staircase to the open Loft with its own private deck to backyard. To the right of your family room is your dining room with 2 large windows to let that morning sunshine in. The Kitchen is a galley with gas cooking, disposal and dishwasher. Kitchen has large stainless steel sink with a window to let some natural light into the room. If you make a right entering the unit you hit the first full bathroom with tub/shower, newer sink, huge linen closet, ceramic tile flooring and your laundry closet with Washer & Dryer. Next is your master bedroom with two windows for extra light, a ceiling fan, cable hookup, a large walk-in closet and its own full bathroom. The Master Bath has a Tub/Shower, Tile Flooring, newer sink and large Medicine cabinet. Last but not least is the 2nd bedroom with Carpet & Cable hookup. Heater and AC new in 2009, Water Heater and Disposal new in 2014. This unit is one building away from Association Clubhouse, In-ground swimming pool and Tennis courts. Great location, Minutes to Route 295 and Downtown Haddonfield. Move-in condition.
Location
State NJ
County Camden
Area Cherry Hill Twp (20409)
Zoning RES
Rooms
Other Rooms Living Room, Dining Room, Primary Bedroom, Kitchen, Primary Bathroom, Full Bath
Main Level Bedrooms 2
Interior
Interior Features Attic, Carpet, Ceiling Fan(s), Kitchen - Galley, Primary Bath(s), Tub Shower, Walk-in Closet(s), Window Treatments
Hot Water Natural Gas
Heating Forced Air
Cooling Central A/C
Flooring Carpet, Ceramic Tile, Vinyl
Equipment Dishwasher, Disposal, Dryer, Exhaust Fan, Oven/Range - Gas, Refrigerator, Washer, Water Heater
Furnishings No
Fireplace N
Window Features Screens
Appliance Dishwasher, Disposal, Dryer, Exhaust Fan, Oven/Range - Gas, Refrigerator, Washer, Water Heater
Heat Source Natural Gas
Laundry Dryer In Unit, Main Floor, Washer In Unit
Exterior
Exterior Feature Deck(s)
Parking On Site 1
Utilities Available Cable TV, Under Ground
Amenities Available Club House, Common Grounds, Pool - Outdoor, Swimming Pool, Tennis Courts
Water Access N
Roof Type Shingle
Accessibility None
Porch Deck(s)
Garage N
Building
Lot Description Backs - Open Common Area, Backs to Trees
Story 1
Unit Features Garden 1 - 4 Floors
Sewer Public Sewer
Water Public
Architectural Style Unit/Flat
Level or Stories 1
Additional Building Above Grade, Below Grade
Structure Type 9'+ Ceilings,2 Story Ceilings,Dry Wall
New Construction N
Schools
School District Cherry Hill Township Public Schools
Others
HOA Fee Include All Ground Fee,Common Area Maintenance,Ext Bldg Maint,Lawn Care Front,Lawn Care Rear,Lawn Care Side,Lawn Maintenance,Pool(s),Recreation Facility,Snow Removal,Trash
Senior Community No
Tax ID 09-00429 04-00001-C0113
Ownership Fee Simple
SqFt Source Assessor
Acceptable Financing Cash, Conventional, FHA, VA
Horse Property N
Listing Terms Cash, Conventional, FHA, VA
Financing Cash,Conventional,FHA,VA
Special Listing Condition Standard
Read Less Info
Want to know what your home might be worth? Contact us for a FREE valuation!

Our team is ready to help you sell your home for the highest possible price ASAP

Bought with Jason Wolf • Wolf Commercial Real Estate






