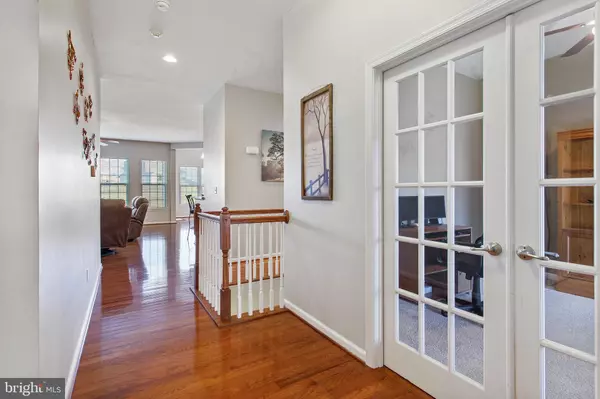$304,900
$304,900
For more information regarding the value of a property, please contact us for a free consultation.
3 Beds
3 Baths
2,966 SqFt
SOLD DATE : 03/24/2020
Key Details
Sold Price $304,900
Property Type Single Family Home
Sub Type Detached
Listing Status Sold
Purchase Type For Sale
Square Footage 2,966 sqft
Price per Sqft $102
Subdivision Sherwood Forest Ii
MLS Listing ID PAYK131412
Sold Date 03/24/20
Style Ranch/Rambler
Bedrooms 3
Full Baths 3
HOA Fees $13/ann
HOA Y/N Y
Abv Grd Liv Area 2,166
Originating Board BRIGHT
Year Built 2010
Annual Tax Amount $7,947
Tax Year 2020
Lot Size 0.379 Acres
Acres 0.38
Property Description
The search is over. Show-stopping one story custom built home! Open Floor Plan. Hardwood floors gleam thoughout the kitchen, living room, dining area and large foyer. 10 foot ceilings. Wall to wall windows bring in the natural light. A dream kitchen with double oven, stainless appliances, solid surface counter tops, loads of cabinets including some glass front for showing off those fancy items! Floor to ceiling stone gas fireplace. First floor den with french doors. Split floor plan with master suite seclusion. The finished lower level screams "game on"! Tons of leftover room for storage and a wide covered front porch for relaxing outside. Pride of ownership is on display here with no disappointments.
Location
State PA
County York
Area New Salem Boro (15279)
Zoning R
Rooms
Other Rooms Living Room, Dining Room, Primary Bedroom, Bedroom 2, Bedroom 3, Kitchen, Game Room, Den, Other
Basement Full
Main Level Bedrooms 3
Interior
Interior Features Bar, Breakfast Area, Built-Ins, Carpet, Ceiling Fan(s), Floor Plan - Open, Primary Bath(s), Recessed Lighting, Soaking Tub, Walk-in Closet(s), Wet/Dry Bar, Wood Floors
Hot Water Electric
Heating Forced Air
Cooling Central A/C
Flooring Hardwood, Carpet
Fireplaces Number 1
Fireplaces Type Gas/Propane, Stone
Equipment Built-In Microwave, Cooktop, Dishwasher, Dryer, Oven - Double, Refrigerator, Stainless Steel Appliances, Washer
Fireplace Y
Appliance Built-In Microwave, Cooktop, Dishwasher, Dryer, Oven - Double, Refrigerator, Stainless Steel Appliances, Washer
Heat Source Natural Gas
Laundry Main Floor
Exterior
Exterior Feature Patio(s), Porch(es)
Parking Features Garage - Front Entry, Built In, Garage Door Opener
Garage Spaces 2.0
Water Access N
Accessibility None
Porch Patio(s), Porch(es)
Attached Garage 2
Total Parking Spaces 2
Garage Y
Building
Story 1
Sewer Public Sewer
Water Public
Architectural Style Ranch/Rambler
Level or Stories 1
Additional Building Above Grade, Below Grade
New Construction N
Schools
School District Spring Grove Area
Others
Senior Community No
Tax ID 79-000-03-0258-00-00000
Ownership Fee Simple
SqFt Source Assessor
Security Features Security System
Acceptable Financing Cash, Conventional, FHA, USDA, VA
Listing Terms Cash, Conventional, FHA, USDA, VA
Financing Cash,Conventional,FHA,USDA,VA
Special Listing Condition Standard
Read Less Info
Want to know what your home might be worth? Contact us for a FREE valuation!

Our team is ready to help you sell your home for the highest possible price ASAP

Bought with Patricia J Carey • Berkshire Hathaway HomeServices Homesale Realty






