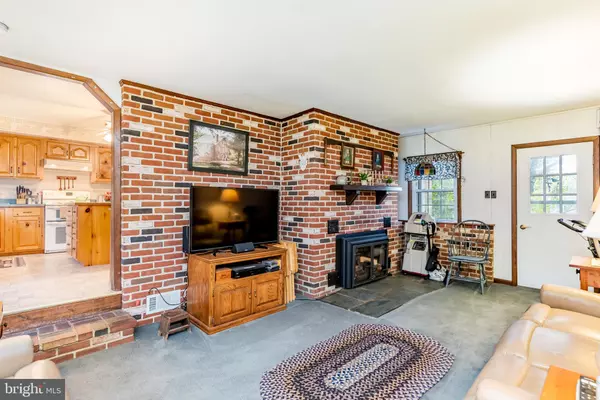$260,000
$260,000
For more information regarding the value of a property, please contact us for a free consultation.
4 Beds
2 Baths
2,279 SqFt
SOLD DATE : 01/08/2021
Key Details
Sold Price $260,000
Property Type Single Family Home
Sub Type Detached
Listing Status Sold
Purchase Type For Sale
Square Footage 2,279 sqft
Price per Sqft $114
Subdivision None Available
MLS Listing ID PACB129830
Sold Date 01/08/21
Style Dutch
Bedrooms 4
Full Baths 2
HOA Y/N N
Abv Grd Liv Area 2,279
Originating Board BRIGHT
Year Built 1977
Annual Tax Amount $3,272
Tax Year 2020
Lot Size 0.720 Acres
Acres 0.72
Property Description
Enjoy every season of the year in this charming 2 story Dutch Colonial home located in West Pennsboro Township off Springfield Road. The colors of fall shine through currently, but imagine enjoying your morning coffee in the summer on your rocking chair in the breezeway or watching the birds this winter in your tree lined rear yard from your den or 1st floor bedroom. This home features a formal dining room, living room, sunken family room with fireplace, kitchen with island and den/bedroom with full bath all on the main level. 2nd floor includes 3 bedrooms and full bath. Plenty of room for storage and workshop in the full basement! The current owner is a master gardener so the yard and flower beds are bursting with perennials and fruit trees including persimmon, pawpaws, red raspberry, figs, blueberries, chokeberries, rhubarb, chives, thyme, oregano, parsley, spearmint and peppermint just to name a few! All situated on a .72 acre lot at the end of a cul-de-sac with easy access to I-81!
Location
State PA
County Cumberland
Area West Pennsboro Twp (14446)
Zoning RESIDENTIAL
Rooms
Other Rooms Living Room, Dining Room, Primary Bedroom, Bedroom 2, Bedroom 3, Bedroom 4, Kitchen, Family Room, Foyer, Full Bath
Basement Unfinished, Full
Main Level Bedrooms 1
Interior
Hot Water Electric
Heating Forced Air
Cooling Central A/C
Fireplaces Number 1
Fireplace Y
Heat Source Oil, Propane - Owned
Laundry Basement
Exterior
Parking Features Garage - Front Entry
Garage Spaces 2.0
Water Access N
View Trees/Woods
Roof Type Shingle
Accessibility None
Road Frontage Boro/Township
Attached Garage 2
Total Parking Spaces 2
Garage Y
Building
Story 2
Sewer On Site Septic
Water Well
Architectural Style Dutch
Level or Stories 2
Additional Building Above Grade, Below Grade
New Construction N
Schools
Middle Schools Big Spring
High Schools Big Spring
School District Big Spring
Others
Senior Community No
Tax ID 46-10-0618-014
Ownership Fee Simple
SqFt Source Assessor
Acceptable Financing Cash, Conventional
Listing Terms Cash, Conventional
Financing Cash,Conventional
Special Listing Condition Standard
Read Less Info
Want to know what your home might be worth? Contact us for a FREE valuation!

Our team is ready to help you sell your home for the highest possible price ASAP

Bought with Noel S Kelley • Straub & Associates Real Estate






