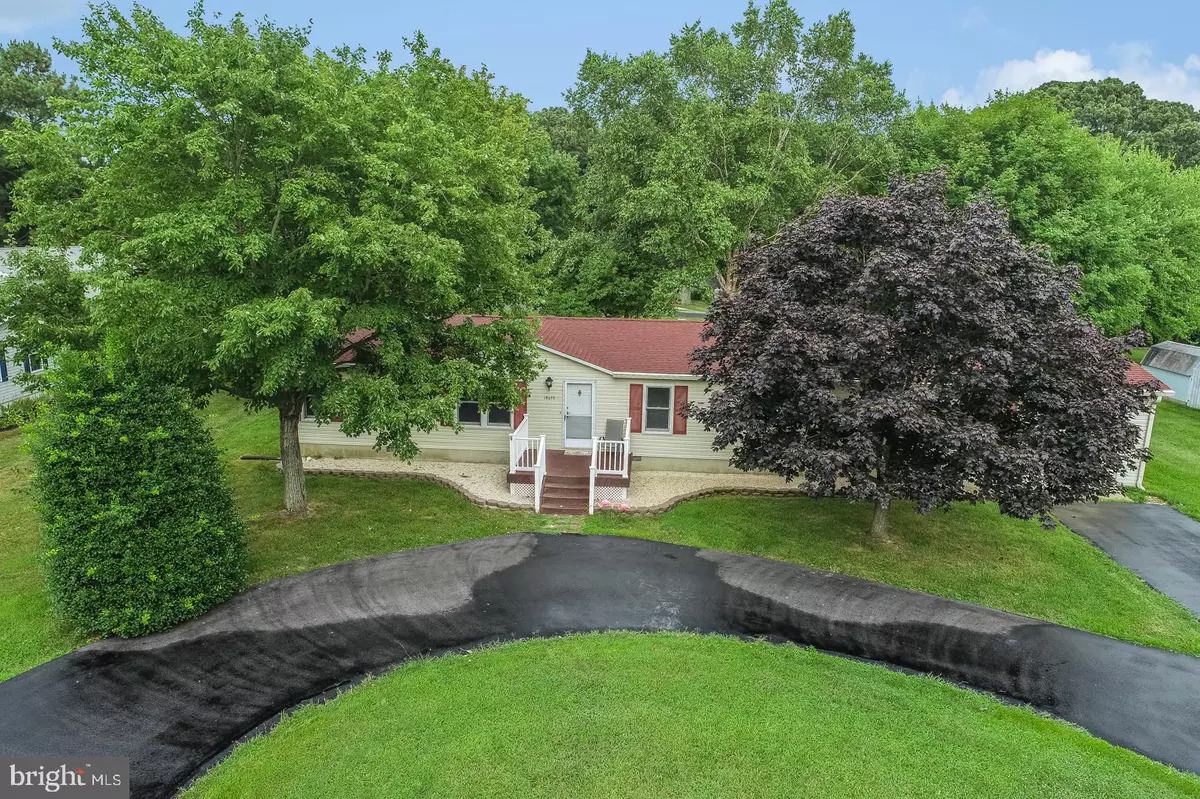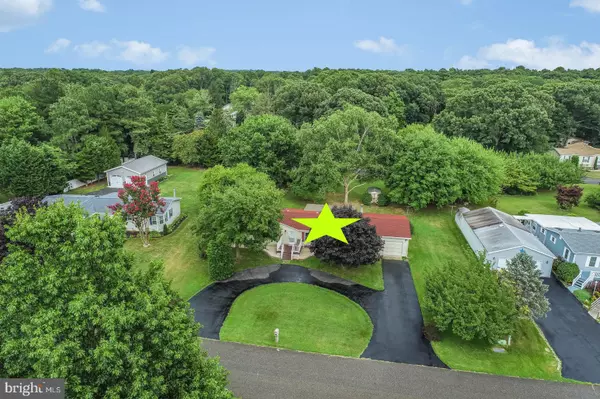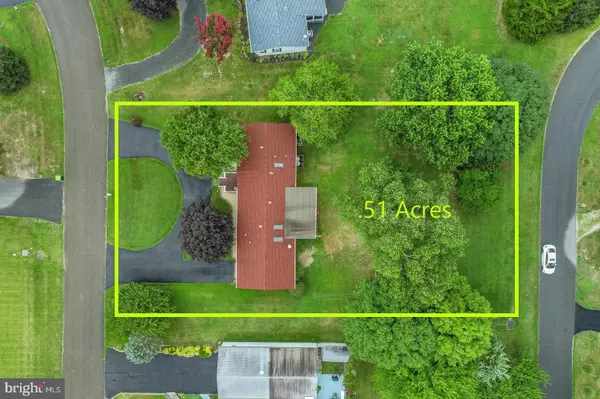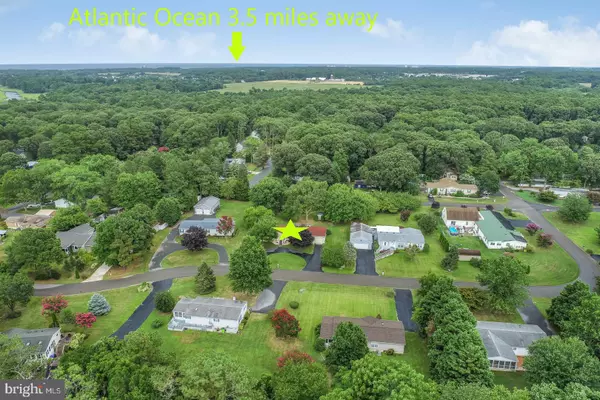$380,000
$379,000
0.3%For more information regarding the value of a property, please contact us for a free consultation.
3 Beds
2 Baths
1,600 SqFt
SOLD DATE : 02/11/2022
Key Details
Sold Price $380,000
Property Type Manufactured Home
Sub Type Manufactured
Listing Status Sold
Purchase Type For Sale
Square Footage 1,600 sqft
Price per Sqft $237
Subdivision Kyrie Estates
MLS Listing ID DESU2013240
Sold Date 02/11/22
Style Class C
Bedrooms 3
Full Baths 2
HOA Y/N N
Abv Grd Liv Area 1,600
Originating Board BRIGHT
Year Built 1990
Lot Size 0.510 Acres
Acres 0.51
Lot Dimensions 115.00 x 195.00
Property Description
Newly renovated beach home on over a half acre! This home is situated in a quiet secluded location, yet only 3.5 miles to the beach. Just a short distance to the Junction/Breakwater bike trail and too many shops, restaurants, grocery stores to mention. Get all of your shopping done without ever having to touch Route 1! Home has just been thoroughly renovated with updates including luxury vinyl flooring throughout, freshly painted walls, ceilings, doors, and trim, all new light fixtures and electrical outlets/switches. Both bathrooms have new vanities, mirrors, light fixtures, toilets, and recessed lighting. Kitchen has a new SS oven hood, recessed lighting, and a deep, single bowl SS sink with a pro style, single handle pull down sprayer faucet. Some other recent improvements in the last few years are a new roof and all new windows/skylights. Home has the ideal floor plan with guest bedrooms on one side and owner's suite on the other. Guest bathroom is located right outside guest bedrooms and tucked away from the living area. Behind double doors you will find the spacious owner's suite, with two walk-in closets and a luxurious attached bathroom with double sink vanity, tub/shower, and skylight making it nice and bright. Kitchen is a great size and centered between the den and the dining/living room. The den has two skylights, a gas fireplace, and sliding glass doors leading to the massive sunroom with wall to wall windows overlooking the large, private backyard. The perfect place for relaxing anytime of the day. Open all the windows on a nice day and enjoy a screened in porch feel or keep them closed and enjoy year round. Laundry room/mudroom has brand new Maytag washer and dryer and access to the oversized(18'x27') garage with a workbench and plenty of space for the toys. With a half acre lot, there is plenty of room to build a pole building, detached garage with apartment, pool...the opportunities are endless. Short term rentals are allowed and this home has the potential to bring in over 30k gross per year. Rent it out while you are not there and make enough money to cover all of your expenses. With very low property taxes, NO HOA dues, half acre lot, centrally located, and quiet location, this is the perfect Rehoboth Beach retreat. Call today to schedule your private tour!
Location
State DE
County Sussex
Area Lewes Rehoboth Hundred (31009)
Zoning GR
Rooms
Main Level Bedrooms 3
Interior
Interior Features Family Room Off Kitchen, Floor Plan - Open, Kitchen - Country, Recessed Lighting, Skylight(s), Bathroom - Tub Shower
Hot Water Electric
Heating Forced Air
Cooling Central A/C
Flooring Vinyl
Fireplaces Number 1
Fireplaces Type Gas/Propane
Equipment Dishwasher, Dryer - Electric, Microwave, Oven/Range - Electric, Range Hood, Refrigerator, Washer, Water Heater
Furnishings No
Fireplace Y
Window Features Double Hung,Double Pane,Insulated,Low-E,Skylights,Sliding,Vinyl Clad
Appliance Dishwasher, Dryer - Electric, Microwave, Oven/Range - Electric, Range Hood, Refrigerator, Washer, Water Heater
Heat Source Propane - Leased
Exterior
Exterior Feature Enclosed, Porch(es)
Parking Features Garage - Front Entry, Inside Access, Oversized
Garage Spaces 6.0
Water Access N
View Trees/Woods
Roof Type Architectural Shingle
Accessibility Level Entry - Main
Porch Enclosed, Porch(es)
Attached Garage 1
Total Parking Spaces 6
Garage Y
Building
Lot Description Not In Development, Partly Wooded, Secluded, Trees/Wooded
Story 1
Foundation Crawl Space
Sewer Public Sewer
Water Public
Architectural Style Class C
Level or Stories 1
Additional Building Above Grade, Below Grade
New Construction N
Schools
Elementary Schools Rehoboth
Middle Schools Beacon
High Schools Cape Henlopen
School District Cape Henlopen
Others
Senior Community No
Tax ID 334-13.00-908.00
Ownership Fee Simple
SqFt Source Assessor
Acceptable Financing Cash, Conventional, Bank Portfolio
Listing Terms Cash, Conventional, Bank Portfolio
Financing Cash,Conventional,Bank Portfolio
Special Listing Condition Standard
Read Less Info
Want to know what your home might be worth? Contact us for a FREE valuation!

Our team is ready to help you sell your home for the highest possible price ASAP

Bought with Jeffrey Hecker • Monument Sotheby's International Realty






