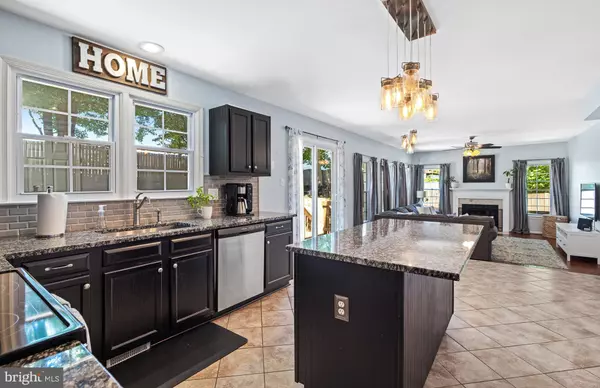$515,000
$510,000
1.0%For more information regarding the value of a property, please contact us for a free consultation.
4 Beds
3 Baths
3,016 SqFt
SOLD DATE : 07/12/2022
Key Details
Sold Price $515,000
Property Type Single Family Home
Sub Type Detached
Listing Status Sold
Purchase Type For Sale
Square Footage 3,016 sqft
Price per Sqft $170
Subdivision Summerwood
MLS Listing ID VAST2012590
Sold Date 07/12/22
Style Colonial
Bedrooms 4
Full Baths 2
Half Baths 1
HOA Y/N N
Abv Grd Liv Area 2,100
Originating Board BRIGHT
Year Built 1996
Annual Tax Amount $2,991
Tax Year 2021
Lot Size 0.291 Acres
Acres 0.29
Property Description
Three fully finished levels full of upgrades in Summerwood! No HOA! So much to impress with updated hardwood flooring (2017) and abundant windows (2021) offering much natural light. The kitchen boasts stainless steel appliances, deep sink, and upgraded counters, perfect for entertaining. The traditional floor plan has both formal and eat-in dining areas as well as a large living room with wood burning fireplace. Upstairs you'll find a nicely sized primary bedroom with his and hers closets and updated primary bathroom. Three more bedrooms and a second full bathroom finish off the upper level! In the basement you'll find an oversized laundry room, massive rec room and NTC partially finished bonus room! Enjoy the milder months out back on the refinished deck with room for your grill or conversation set. Sitting at the end of a long driveway you'll appreciate the privacy this lot offers, particularly the woods next door. Large turnaround gives ample room for parking and convenient location is only minutes to both I-95, Route 1, commuter lots and the VRE! To top it all off, roof, gutters, and garage door openers were all replaced in 2022!
Location
State VA
County Stafford
Zoning R1
Rooms
Other Rooms Living Room, Dining Room, Primary Bedroom, Bedroom 2, Bedroom 3, Bedroom 4, Kitchen, Family Room
Basement Connecting Stairway, Fully Finished
Interior
Interior Features Breakfast Area, Carpet, Ceiling Fan(s), Combination Kitchen/Living, Dining Area, Family Room Off Kitchen, Floor Plan - Traditional, Formal/Separate Dining Room, Kitchen - Eat-In, Kitchen - Island, Kitchen - Table Space, Pantry, Primary Bath(s), Recessed Lighting, Skylight(s), Soaking Tub, Upgraded Countertops, Window Treatments, Wood Floors
Hot Water Electric
Heating Heat Pump(s)
Cooling Programmable Thermostat
Flooring Hardwood, Carpet
Fireplaces Number 1
Equipment Built-In Microwave, Dishwasher, Disposal, Freezer, Oven/Range - Electric, Refrigerator, Stainless Steel Appliances, Water Heater
Furnishings No
Fireplace Y
Window Features Vinyl Clad
Appliance Built-In Microwave, Dishwasher, Disposal, Freezer, Oven/Range - Electric, Refrigerator, Stainless Steel Appliances, Water Heater
Heat Source Electric
Laundry Basement
Exterior
Exterior Feature Deck(s)
Parking Features Garage - Front Entry
Garage Spaces 5.0
Fence Fully
Water Access N
Roof Type Shingle
Accessibility None
Porch Deck(s)
Attached Garage 2
Total Parking Spaces 5
Garage Y
Building
Lot Description Front Yard, Partly Wooded, Pipe Stem, Private, Rear Yard
Story 3
Foundation Permanent
Sewer Public Sewer
Water Public
Architectural Style Colonial
Level or Stories 3
Additional Building Above Grade, Below Grade
New Construction N
Schools
Elementary Schools Stafford
Middle Schools Stafford
High Schools Brooke Point
School District Stafford County Public Schools
Others
Senior Community No
Tax ID 30M2 2A 189
Ownership Fee Simple
SqFt Source Assessor
Security Features Exterior Cameras
Special Listing Condition Standard
Read Less Info
Want to know what your home might be worth? Contact us for a FREE valuation!

Our team is ready to help you sell your home for the highest possible price ASAP

Bought with Kristina Shevchenko • KW United






