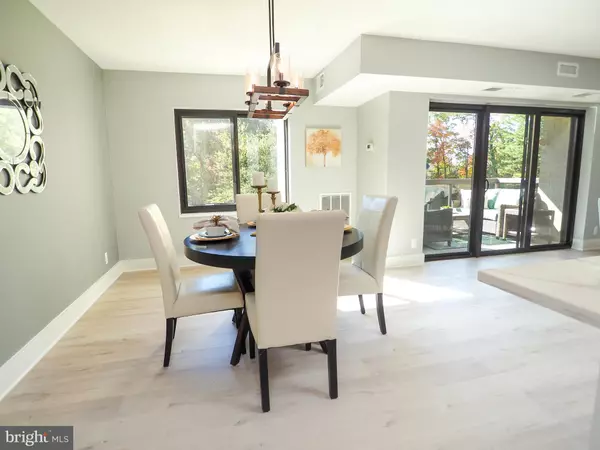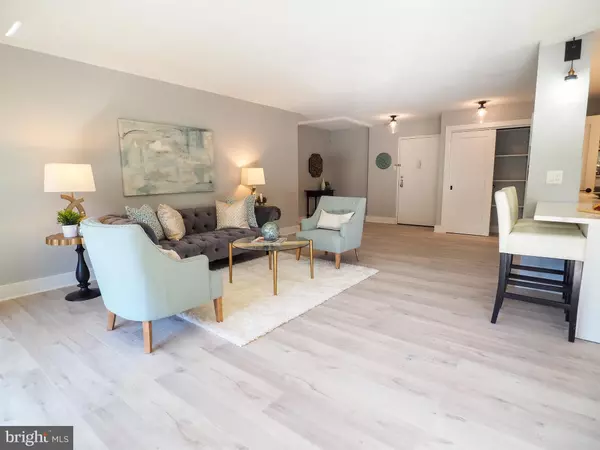$335,000
$339,000
1.2%For more information regarding the value of a property, please contact us for a free consultation.
2 Beds
2 Baths
1,309 SqFt
SOLD DATE : 02/04/2021
Key Details
Sold Price $335,000
Property Type Condo
Sub Type Condo/Co-op
Listing Status Sold
Purchase Type For Sale
Square Footage 1,309 sqft
Price per Sqft $255
Subdivision Watergate At Landmark
MLS Listing ID VAAX253296
Sold Date 02/04/21
Style Unit/Flat
Bedrooms 2
Full Baths 2
Condo Fees $947/mo
HOA Y/N N
Abv Grd Liv Area 1,309
Originating Board BRIGHT
Year Built 1977
Annual Tax Amount $2,842
Tax Year 2020
Property Description
Make your move to the Watergate at Landmark by purchasing this top to bottom beautifully renovated 2 bedroom 2 bath, 1309 SF condo by Vidazme Interior Designs. Soothing colors and designer fixtures adorn this open and tastefully modernized floor plan. Quality materials such as Pergo engineered wood flooring, Dal-tile bathrooms finishes, new interior doors, door frames and baseboards await you. Please look at the updates list under documents and the floor plan for more details. This luxurious community has maintained its prestige throughout the years. The condo fee includes ALL UTILITIES, parking for 2 to 3 cars, shuttle to metro, a gated and controlled access community with unbeatable amenities such as an indoor & outdoor pool, health club, putting green and concierge services to name a few. More on the resort style living at www.watergateatlandmark.com/life-at-wal.html. Conveniently located off of Duke Street and Edsall Road in Alexandria VA, this community is a hop and a skip away from the bus stop, metro (Van Dorn) and I-395.
Location
State VA
County Alexandria City
Zoning RC
Rooms
Other Rooms Living Room, Dining Room, Bedroom 2, Bedroom 1, Bathroom 1, Bathroom 2
Main Level Bedrooms 2
Interior
Interior Features Bar, Breakfast Area, Carpet, Combination Dining/Living, Combination Kitchen/Dining, Combination Kitchen/Living, Dining Area, Elevator, Entry Level Bedroom, Flat, Floor Plan - Open, Formal/Separate Dining Room, Kitchen - Eat-In, Kitchen - Gourmet, Kitchen - Island, Pantry, Primary Bath(s), Sauna, Stall Shower, Tub Shower, Upgraded Countertops, Walk-in Closet(s), Other
Hot Water Natural Gas
Heating Central, Forced Air
Cooling Central A/C
Flooring Carpet, Ceramic Tile, Other
Equipment Built-In Microwave, Cooktop, Dishwasher, Disposal, Dryer, Dual Flush Toilets, Energy Efficient Appliances, ENERGY STAR Clothes Washer, ENERGY STAR Dishwasher, ENERGY STAR Freezer, ENERGY STAR Refrigerator, Exhaust Fan, Icemaker, Oven - Wall, Refrigerator, Stainless Steel Appliances, Washer - Front Loading, Range Hood, Dryer - Front Loading
Furnishings No
Fireplace N
Window Features Energy Efficient,Screens,Sliding
Appliance Built-In Microwave, Cooktop, Dishwasher, Disposal, Dryer, Dual Flush Toilets, Energy Efficient Appliances, ENERGY STAR Clothes Washer, ENERGY STAR Dishwasher, ENERGY STAR Freezer, ENERGY STAR Refrigerator, Exhaust Fan, Icemaker, Oven - Wall, Refrigerator, Stainless Steel Appliances, Washer - Front Loading, Range Hood, Dryer - Front Loading
Heat Source Natural Gas
Laundry Dryer In Unit, Washer In Unit
Exterior
Exterior Feature Balcony
Garage Spaces 2.0
Utilities Available Cable TV Available, Phone Available
Amenities Available Bank / Banking On-site, Basketball Courts, Beauty Salon, Billiard Room, Club House, College Courses, Community Center, Concierge, Convenience Store, Elevator, Exercise Room, Fitness Center, Game Room, Gated Community, Hot tub, Jog/Walk Path, Party Room, Picnic Area, Pool - Indoor, Pool - Outdoor, Putting Green, Racquet Ball, Recreational Center, Sauna, Security, Swimming Pool, Tennis Courts, Tot Lots/Playground, Transportation Service, Volleyball Courts
Waterfront N
Water Access N
Accessibility Doors - Lever Handle(s), Doors - Swing In, Entry Slope <1', Low Pile Carpeting
Porch Balcony
Total Parking Spaces 2
Garage N
Building
Story 1
Unit Features Hi-Rise 9+ Floors
Sewer Public Sewer
Water Public
Architectural Style Unit/Flat
Level or Stories 1
Additional Building Above Grade, Below Grade
New Construction N
Schools
Elementary Schools Samuel W. Tucker
Middle Schools Francis C Hammond
High Schools Alexandria City
School District Alexandria City Public Schools
Others
Pets Allowed Y
HOA Fee Include Air Conditioning,All Ground Fee,Common Area Maintenance,Custodial Services Maintenance,Electricity,Ext Bldg Maint,Gas,Health Club,Heat,Insurance,Lawn Care Front,Lawn Care Rear,Lawn Maintenance,Management,Lawn Care Side,Parking Fee,Pool(s),Recreation Facility,Reserve Funds,Road Maintenance,Sauna,Security Gate,Sewer,Snow Removal,Trash,Water
Senior Community No
Tax ID 056.04-0B-3.0308
Ownership Condominium
Security Features 24 hour security,Exterior Cameras,Fire Detection System,Intercom,Security Gate,Smoke Detector,Sprinkler System - Indoor,Surveillance Sys
Acceptable Financing Conventional, FHA, VA, Other
Horse Property N
Listing Terms Conventional, FHA, VA, Other
Financing Conventional,FHA,VA,Other
Special Listing Condition Standard
Pets Description No Pet Restrictions
Read Less Info
Want to know what your home might be worth? Contact us for a FREE valuation!

Our team is ready to help you sell your home for the highest possible price ASAP

Bought with Paul A Gonzalez • Compass






