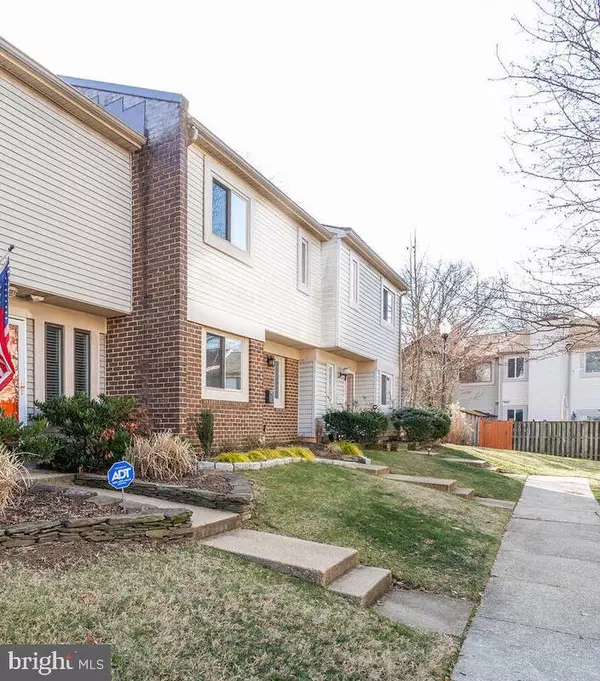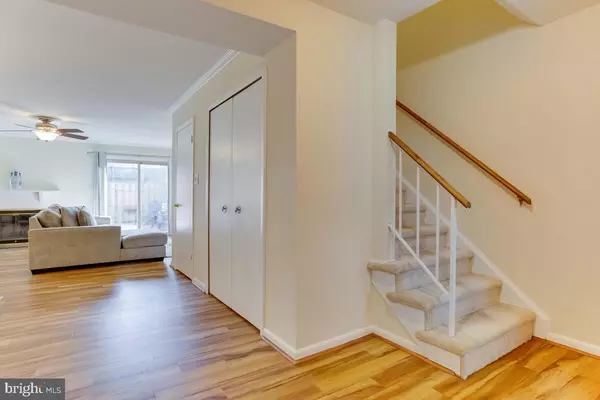$331,500
$331,500
For more information regarding the value of a property, please contact us for a free consultation.
3 Beds
3 Baths
1,450 SqFt
SOLD DATE : 02/25/2022
Key Details
Sold Price $331,500
Property Type Townhouse
Sub Type Interior Row/Townhouse
Listing Status Sold
Purchase Type For Sale
Square Footage 1,450 sqft
Price per Sqft $228
Subdivision Painters Hill
MLS Listing ID MDAA2020794
Sold Date 02/25/22
Style Colonial
Bedrooms 3
Full Baths 2
Half Baths 1
HOA Fees $164/mo
HOA Y/N Y
Abv Grd Liv Area 1,450
Originating Board BRIGHT
Year Built 1979
Annual Tax Amount $3,347
Tax Year 2021
Lot Size 1,212 Sqft
Acres 0.03
Property Description
Annapolis 3BR / 2.5 BA Townhome in Great Location - Painters Hill Community. Large Kitchen with lots of Cabinets / Countertop Space and Stainless Steel Appliances. Combination Dining and Living Room with a Fireplace. Spacious Primary Bedroom with its own Private Bathroom. Second Level also Features 2 Additional Bedrooms or one could be turn into a Great Home Office and a Full Hall Bathroom. Slider off of Living Room leads to a Splendid Fenced in Decking/Patio that backs to Trees and Common Area for maximum Privacy. Perfect for Cookouts or Quiet Evenings at Home. 2017 Roof installed and Coretex Luxury Flooring on the Main Level and Upper Level Carpet Replaced, only 5 Years Old. House has been maintained and well cared for. Freshly Painted and Move in Ready. Community Amenities feature 2 Outdoor Pools, 2 Tennis Courts and Walking Trails. Within Walking to Restaurants and Truxtun Park. Minutes to Downtown Annapolis / City Dock / USNA, and Shopping Centers / Annapolis Mall. Close to Major Routes - Rt 50 & 97, for commuting to Washington & Baltimore. Only 20 miles to Fort Meade.
Location
State MD
County Anne Arundel
Zoning RESIDENTIAL
Rooms
Other Rooms Living Room, Dining Room, Primary Bedroom, Bedroom 2, Bedroom 3, Kitchen, Bathroom 2, Primary Bathroom, Half Bath
Interior
Interior Features Combination Dining/Living, Family Room Off Kitchen, Floor Plan - Traditional, Dining Area, Kitchen - Table Space, Primary Bath(s)
Hot Water Electric
Heating Heat Pump(s)
Cooling Central A/C
Fireplaces Number 1
Equipment Built-In Microwave, Dishwasher, Refrigerator, Stove, Stainless Steel Appliances, Water Heater, Washer, Dryer
Fireplace Y
Appliance Built-In Microwave, Dishwasher, Refrigerator, Stove, Stainless Steel Appliances, Water Heater, Washer, Dryer
Heat Source Electric
Exterior
Exterior Feature Deck(s)
Fence Board, Privacy
Utilities Available Cable TV Available, Electric Available, Phone Available, Sewer Available, Water Available
Amenities Available Pool - Outdoor, Tennis Courts
Water Access N
View Trees/Woods
Roof Type Shingle,Composite
Street Surface Black Top,Paved
Accessibility None
Porch Deck(s)
Garage N
Building
Lot Description Backs - Open Common Area, Backs to Trees
Story 2
Foundation Other
Sewer Public Sewer
Water Public
Architectural Style Colonial
Level or Stories 2
Additional Building Above Grade, Below Grade
New Construction N
Schools
Elementary Schools Tyler Heights
Middle Schools Annapolis
High Schools Annapolis
School District Anne Arundel County Public Schools
Others
HOA Fee Include Common Area Maintenance,Pool(s),Snow Removal,Other
Senior Community No
Tax ID 020666190019336
Ownership Fee Simple
SqFt Source Estimated
Acceptable Financing Cash, Conventional, FHA, VA
Listing Terms Cash, Conventional, FHA, VA
Financing Cash,Conventional,FHA,VA
Special Listing Condition Standard
Read Less Info
Want to know what your home might be worth? Contact us for a FREE valuation!

Our team is ready to help you sell your home for the highest possible price ASAP

Bought with Erin Kokolis • Coldwell Banker Realty






