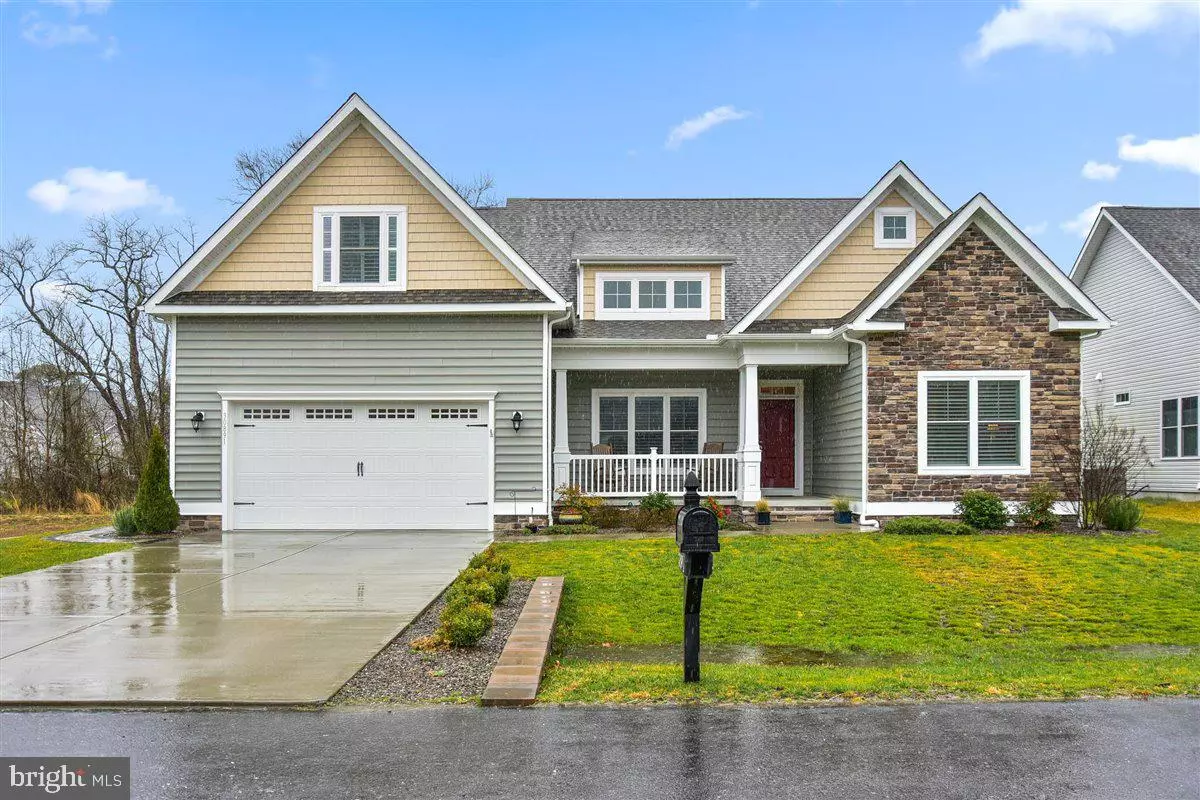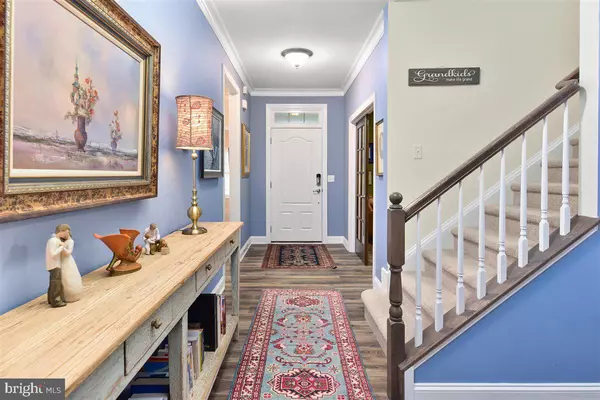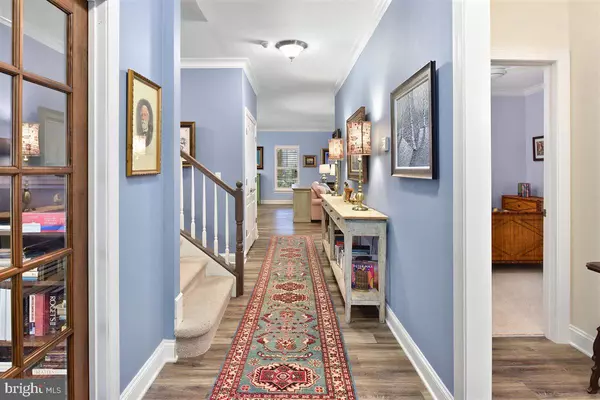$640,000
$639,900
For more information regarding the value of a property, please contact us for a free consultation.
4 Beds
3 Baths
3,300 SqFt
SOLD DATE : 05/28/2021
Key Details
Sold Price $640,000
Property Type Single Family Home
Sub Type Detached
Listing Status Sold
Purchase Type For Sale
Square Footage 3,300 sqft
Price per Sqft $193
Subdivision Woodlands At Bethany
MLS Listing ID DESU179922
Sold Date 05/28/21
Style Coastal
Bedrooms 4
Full Baths 3
HOA Fees $137/ann
HOA Y/N Y
Abv Grd Liv Area 3,300
Originating Board BRIGHT
Year Built 2018
Annual Tax Amount $1,332
Tax Year 2020
Lot Size 10,019 Sqft
Acres 0.23
Lot Dimensions 76.00 x 134.00
Property Description
Welcome to the Woodlands at Bethany located just 10 minutes from downtown Bethany Beach. This 4 Bedroom, 3 bath, 3,300 square foot Jerry Model is filled with upgrades as well as some amazing after market improvements. The owners of this expansive open floor plan spared no expense. The home is situated on premium lot with open space directly behind and adjacent to the property. The gourmet kitchen provides for two islands with plenty of storage and countertop space. The second floor is completely finished with an independent split system for heating and cooling and can be used as an additional bedroom or gathering area. The expansive 20' x 34' deck is perfect for outdoor entertaining or catching some early morning sun with the benefits of a screened-porch as well. This home was built using zip sheathing along with a dual fuel heating and cooling, patented windows, and a tankless water heater, and central vac and is certified as Zero Energy by the Department of Energy.
Location
State DE
County Sussex
Area Baltimore Hundred (31001)
Zoning RESIDENTIAL
Direction West
Rooms
Main Level Bedrooms 3
Interior
Hot Water Electric, Tankless
Heating Forced Air
Cooling Central A/C
Flooring Vinyl
Heat Source Natural Gas, Electric
Exterior
Parking Features Garage - Front Entry
Garage Spaces 6.0
Utilities Available Natural Gas Available, Cable TV, Electric Available
Water Access N
Roof Type Asphalt
Accessibility None
Attached Garage 2
Total Parking Spaces 6
Garage Y
Building
Story 2
Foundation Crawl Space
Sewer Public Sewer
Water Public
Architectural Style Coastal
Level or Stories 2
Additional Building Above Grade, Below Grade
Structure Type 9'+ Ceilings,Dry Wall,Tray Ceilings
New Construction N
Schools
School District Indian River
Others
Pets Allowed Y
Senior Community No
Tax ID 134-19.00-493.00
Ownership Fee Simple
SqFt Source Assessor
Acceptable Financing Cash, Conventional
Listing Terms Cash, Conventional
Financing Cash,Conventional
Special Listing Condition Standard
Pets Allowed Number Limit
Read Less Info
Want to know what your home might be worth? Contact us for a FREE valuation!

Our team is ready to help you sell your home for the highest possible price ASAP

Bought with JENNIFER HUGHES • Keller Williams Realty






