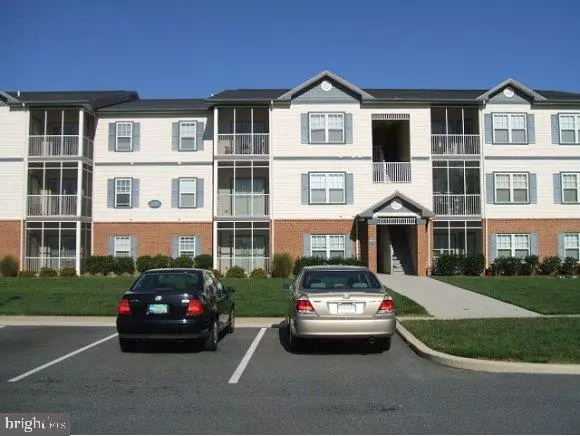$330,000
$325,000
1.5%For more information regarding the value of a property, please contact us for a free consultation.
2 Beds
2 Baths
1,052 SqFt
SOLD DATE : 06/15/2022
Key Details
Sold Price $330,000
Property Type Condo
Sub Type Condo/Co-op
Listing Status Sold
Purchase Type For Sale
Square Footage 1,052 sqft
Price per Sqft $313
Subdivision Villages Of Five Points-West
MLS Listing ID DESU2020356
Sold Date 06/15/22
Style Contemporary,Unit/Flat
Bedrooms 2
Full Baths 2
Condo Fees $525/qua
HOA Fees $125/qua
HOA Y/N Y
Abv Grd Liv Area 1,052
Originating Board BRIGHT
Year Built 2003
Annual Tax Amount $610
Tax Year 2021
Lot Dimensions 0.00 x 0.00
Property Description
Welcome to the Villages of Five Points in Lewes, Delaware. This planned development conists of mixed residential and commercial units to provide an accessbile town-like atomoshpher to its residents and guests. This particular unit is a sought-after first floor unit, which has been been occupied by the same tenant since 2004. Unlike many communities this one does allow for short-term weekly rentals. The Community is well-manicured and features an outdoor pool, tennis courts, ponds and trails. The Bike trail with access inside the community provides easy access to Lewes or along the Breakwater Trail to Rehoboth. Enjoy the fantastic eateries and diners in the Town Center or get your grocery shopping, lab work, PT, and so much more done right inside your neighborhood. Tenant does require notice so make sure to call early.
Location
State DE
County Sussex
Area Lewes Rehoboth Hundred (31009)
Zoning MR
Direction Southeast
Rooms
Main Level Bedrooms 2
Interior
Interior Features Breakfast Area
Hot Water Electric
Heating Heat Pump - Electric BackUp
Cooling Central A/C
Flooring Carpet, Vinyl, Ceramic Tile
Equipment Oven/Range - Electric, ENERGY STAR Refrigerator, ENERGY STAR Dishwasher, Disposal, Microwave, Washer, Dryer - Electric, Water Heater
Appliance Oven/Range - Electric, ENERGY STAR Refrigerator, ENERGY STAR Dishwasher, Disposal, Microwave, Washer, Dryer - Electric, Water Heater
Heat Source Electric
Exterior
Utilities Available Electric Available, Cable TV
Amenities Available Pool - Outdoor, Tennis Courts, Club House
Waterfront N
Water Access N
Roof Type Architectural Shingle
Accessibility None
Garage N
Building
Lot Description Corner
Story 1
Unit Features Garden 1 - 4 Floors
Foundation Slab
Sewer Public Sewer
Water Public
Architectural Style Contemporary, Unit/Flat
Level or Stories 1
Additional Building Above Grade, Below Grade
Structure Type Dry Wall
New Construction N
Schools
High Schools Cape Henlopen
School District Cape Henlopen
Others
Pets Allowed Y
HOA Fee Include Pool(s),Trash,Reserve Funds,Road Maintenance
Senior Community No
Tax ID 335-12.00-1.06-3105
Ownership Condominium
Acceptable Financing Cash, Conventional
Listing Terms Cash, Conventional
Financing Cash,Conventional
Special Listing Condition Standard
Pets Description Number Limit, Cats OK, Dogs OK
Read Less Info
Want to know what your home might be worth? Contact us for a FREE valuation!

Our team is ready to help you sell your home for the highest possible price ASAP

Bought with AMY HAMER CZYZIA • Iron Valley Real Estate at The Beach

