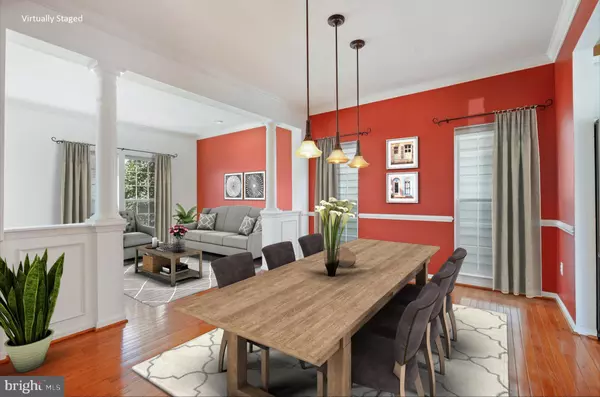$682,500
$649,900
5.0%For more information regarding the value of a property, please contact us for a free consultation.
3 Beds
4 Baths
3,874 SqFt
SOLD DATE : 04/30/2021
Key Details
Sold Price $682,500
Property Type Single Family Home
Sub Type Detached
Listing Status Sold
Purchase Type For Sale
Square Footage 3,874 sqft
Price per Sqft $176
Subdivision Quince Orchard Park
MLS Listing ID MDMC749462
Sold Date 04/30/21
Style Colonial
Bedrooms 3
Full Baths 2
Half Baths 2
HOA Fees $115/mo
HOA Y/N Y
Abv Grd Liv Area 2,344
Originating Board BRIGHT
Year Built 1998
Annual Tax Amount $8,066
Tax Year 2020
Lot Size 2,728 Sqft
Acres 0.06
Property Description
Offer Deadline Tuesday 4/13 12PM. Welcome to this beautiful Quince Orchard Park single family home built by NV Homes. Curb appeal abounds with this brick front home. Upon entering, you are welcomed by a grand two story foyer. The house is flooded with natural light as there are an abundance of windows. The gleaming hardwood floors are found throughout the main level. Just off the foyer, you will find an open concept living room and dining room. Towards the rear of the main level is a chef's kitchen. The table space kitchen is complete with stainless steel appliances, tile backsplash, granite countertops and an oversized pantry. Just off the kitchen, is the family room with a gas fireplace, recessed lighting and ceiling fan. Please take note of all the transom windows across the back of the home. A sliding door leads to the large two tiered deck. The home backs to NIST, where rolling hills go on for acres. One of the communities walking paths can be found here as well. Please take the stairs to the second level, where you find two large bedrooms that share a buddy bath with double vanities and a seperate area with toilet and tub. There is new carpet and fresh paint throughout the second floor. Enter the home's primary bedroom through grand double doors. You will find a huge bedroom with vaulted ceilings and a sizable walk-in closet. The primary bath is complete with double vanity, spa tub, separate shower and private water closet. The lower level was designed around entertaining! This home is one of the few to have a full walk out basement. The finished recreation room is complete with a billiard table and flat screen TV. There is a half bath just off the rec room. This level contains the laundry room, mechanical room, and additional storage spaces. Exit through the sliding door is a covered flagstone patio and shed. Completing this home is a 1 car garage with built in storage. This house has a new roof and a recently replaced HVAC system and water heater. The amenities in Quince Orchard Park are second to none. The community pool and fitness center are just around the corner. Parks and trails can be found throughout the community. Kentlands and Downtown Crown's shopping and restaurants are mere minutes away. Please hurry, if you want to make this house your home!
Location
State MD
County Montgomery
Zoning MXD
Rooms
Basement Connecting Stairway, Full, Fully Finished
Interior
Hot Water Electric
Heating Heat Pump(s)
Cooling Central A/C, Ceiling Fan(s)
Fireplaces Number 1
Fireplace Y
Heat Source Electric
Exterior
Garage Garage Door Opener
Garage Spaces 2.0
Amenities Available Pool - Outdoor, Club House
Waterfront N
Water Access N
Accessibility None
Attached Garage 1
Total Parking Spaces 2
Garage Y
Building
Story 3
Sewer Public Sewer
Water Public
Architectural Style Colonial
Level or Stories 3
Additional Building Above Grade, Below Grade
New Construction N
Schools
School District Montgomery County Public Schools
Others
HOA Fee Include Trash
Senior Community No
Tax ID 160903138542
Ownership Fee Simple
SqFt Source Assessor
Special Listing Condition Standard
Read Less Info
Want to know what your home might be worth? Contact us for a FREE valuation!

Our team is ready to help you sell your home for the highest possible price ASAP

Bought with Karen Barnett • Long & Foster Real Estate, Inc.






