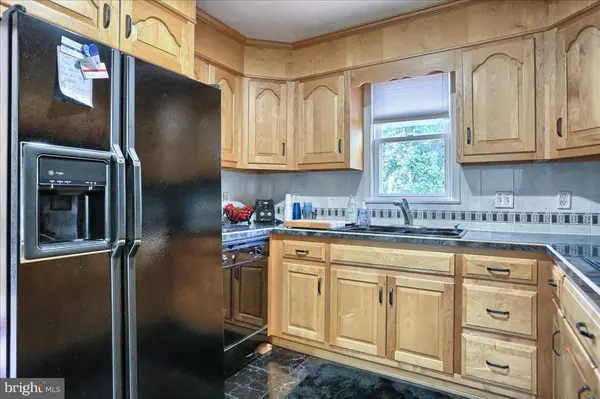$230,000
$289,900
20.7%For more information regarding the value of a property, please contact us for a free consultation.
3 Beds
3 Baths
2,284 SqFt
SOLD DATE : 08/19/2022
Key Details
Sold Price $230,000
Property Type Single Family Home
Sub Type Detached
Listing Status Sold
Purchase Type For Sale
Square Footage 2,284 sqft
Price per Sqft $100
Subdivision Washington Heights
MLS Listing ID PACB2012710
Sold Date 08/19/22
Style Ranch/Rambler
Bedrooms 3
Full Baths 2
Half Baths 1
HOA Y/N N
Abv Grd Liv Area 1,534
Originating Board BRIGHT
Year Built 1971
Annual Tax Amount $4,663
Tax Year 2022
Lot Size 0.520 Acres
Acres 0.52
Property Description
Recent $10,000 price reduction! 1101 Indiana Ave is one of the most unique homes in the desirable Washington Heights development. Custom built in 1971, this California style Ranch Home is waiting for a new owner to bring it back to its original glory. Boasting an Open Floor Plan, Over sized updated Kitchen with upgraded appliances, Finished Basement, Newer 35-Year Roof, Large Deck, Private backyard, 3 Bedrooms, 2.5 Full Bathrooms, and an all brick exterior - this home has it all and more! Along with this home's amenities, it sits in a Central Location to downtown Harrisburg, Lemoyne, New Cumberland and Camp Hill. You are within a 5 minute drive to all of these places. Don't miss this one!!!
Location
State PA
County Cumberland
Area Lemoyne Boro (14412)
Zoning RESIDENTIAL
Rooms
Basement Daylight, Full, Full, Partially Finished
Main Level Bedrooms 3
Interior
Interior Features Breakfast Area, Built-Ins, Combination Kitchen/Dining, Crown Moldings, Dining Area, Floor Plan - Traditional, Kitchen - Eat-In, Pantry, Tub Shower, Upgraded Countertops, Walk-in Closet(s), Window Treatments
Hot Water Electric
Heating Forced Air
Cooling Ceiling Fan(s), Central A/C
Flooring Carpet, Ceramic Tile, Vinyl
Fireplaces Number 1
Fireplaces Type Wood
Furnishings No
Fireplace Y
Heat Source Natural Gas
Laundry Basement
Exterior
Exterior Feature Deck(s)
Parking Features Garage Door Opener, Garage - Front Entry, Oversized
Garage Spaces 6.0
Fence Partially, Privacy, Rear, Vinyl
Utilities Available Cable TV Available, Multiple Phone Lines, Natural Gas Available, Sewer Available, Water Available, Under Ground
Water Access N
Roof Type Architectural Shingle
Street Surface Black Top
Accessibility 36\"+ wide Halls
Porch Deck(s)
Road Frontage Boro/Township
Attached Garage 2
Total Parking Spaces 6
Garage Y
Building
Lot Description Backs to Trees, Corner, Front Yard, Landscaping, Level, Rear Yard
Story 2
Foundation Block
Sewer Public Sewer
Water Public
Architectural Style Ranch/Rambler
Level or Stories 2
Additional Building Above Grade, Below Grade
Structure Type Dry Wall
New Construction N
Schools
High Schools Cedar Cliff
School District West Shore
Others
Pets Allowed Y
Senior Community No
Tax ID 12-21-0269-006
Ownership Fee Simple
SqFt Source Estimated
Acceptable Financing Cash, Conventional
Horse Property N
Listing Terms Cash, Conventional
Financing Cash,Conventional
Special Listing Condition Standard
Pets Allowed No Pet Restrictions
Read Less Info
Want to know what your home might be worth? Contact us for a FREE valuation!

Our team is ready to help you sell your home for the highest possible price ASAP

Bought with Aiah Steven Kpakiwa • Keller Williams of Central PA






