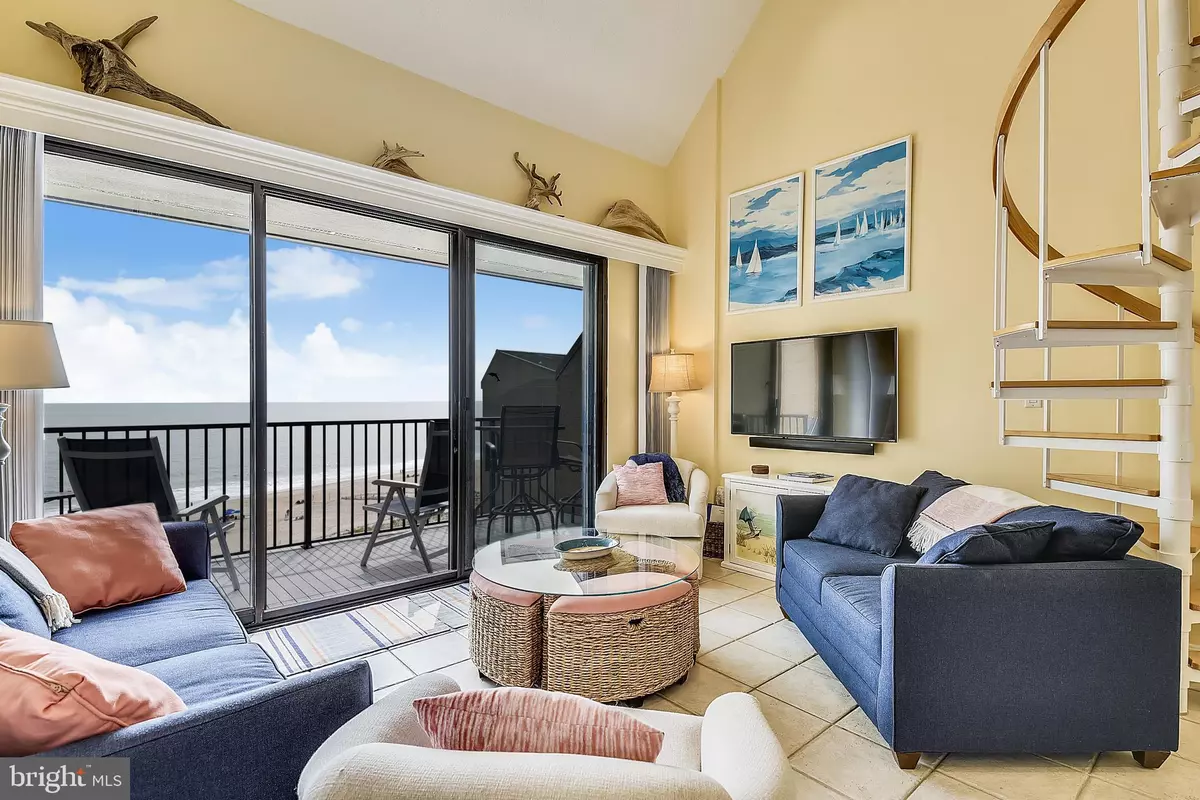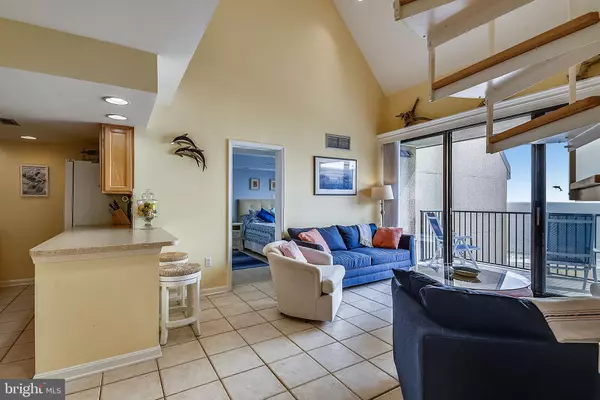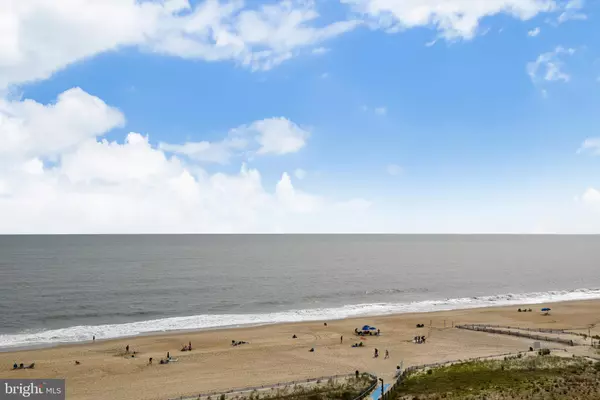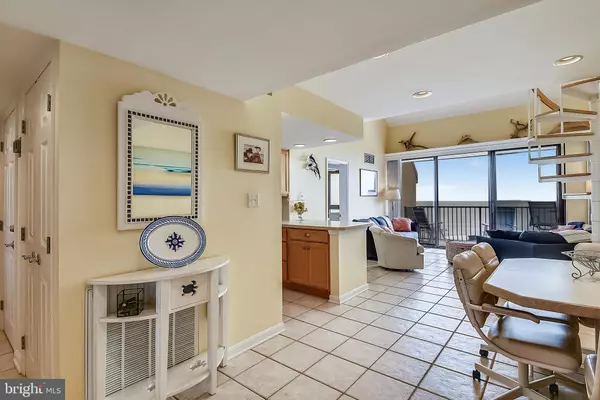$1,180,000
$1,195,000
1.3%For more information regarding the value of a property, please contact us for a free consultation.
4 Beds
3 Baths
1,519 SqFt
SOLD DATE : 12/04/2020
Key Details
Sold Price $1,180,000
Property Type Condo
Sub Type Condo/Co-op
Listing Status Sold
Purchase Type For Sale
Square Footage 1,519 sqft
Price per Sqft $776
Subdivision Sea Colony East
MLS Listing ID DESU169104
Sold Date 12/04/20
Style Coastal,Loft with Bedrooms,Unit/Flat
Bedrooms 4
Full Baths 3
Condo Fees $2,195/qua
HOA Fees $206/qua
HOA Y/N Y
Abv Grd Liv Area 1,519
Originating Board BRIGHT
Land Lease Amount 2000.0
Land Lease Frequency Annually
Year Built 1979
Annual Tax Amount $1,284
Tax Year 2020
Lot Dimensions 0.00 x 0.00
Property Description
Take in the sights and sounds of the shore in this rarely available oceanfront Penthouse + Loft condo with exceptional views. Positioned with a southeastern exposure, this beautifully maintained, and fully-furnished 4BD/3Bath residence can become your vacation oasis. Delight in the classy cathedral ceilings with natural sunlight that engulfs this home, including the beautiful western (Sunset!) views from the rare-to-find unobstructed large windows in the back bedrooms. With recessed lighting throughout, the living area leads out to an oceanfront balcony just upgraded with new outdoor planked decking- a unique find. The kitchen is open to the living room, and offers Corian countertops with a new microwave/convection oven, a new refrigerator/freezer/icemaker and dishwasher. Enjoy the new flooring in two of the four bedrooms, including the master, where you can wake up to relaxing and inspiring views and sounds of the ocean. The custom spiral staircase leads you to an extraordinary find-- a nice sized true 4th bedroom & adjoining full bath that lies beyond the open loft area! The loft is bright and open and can serve as an additional living or sleeping space. Whether vacationing here or living here to support your Work-From-Anywhere Lifestyle, the closets in the two back bedrooms include fold-down desks easily converted into working spaces for optional daytime den/office use. Sea Colony includes high-speed Xfinity to support this lifestyle- rare in these beach communities. Harbour House has recently invested in refacing the building, replacing windows and balcony railings, new lighting in the garage, security system upgrades, and equipping owners with new, larger storage lockers for your beach necessities. This unit has a solid rental history. It includes one reserved covered parking space close to the newly renovated lobby/elevators, and 3 additional parking passes. Enjoy the private guarded beach and all the amenities that Sea Colony has to offer. Your dream of resort oceanfront living is here!
Location
State DE
County Sussex
Area Baltimore Hundred (31001)
Zoning AR-1
Direction East
Rooms
Main Level Bedrooms 3
Interior
Interior Features Ceiling Fan(s), Dining Area, Floor Plan - Open, Recessed Lighting, Spiral Staircase, Window Treatments
Hot Water Electric
Heating Central, Forced Air
Cooling Ceiling Fan(s), Central A/C, Programmable Thermostat
Flooring Carpet, Ceramic Tile
Equipment Dishwasher, Disposal, Dryer - Electric, Icemaker, Microwave, Washer/Dryer Stacked, Stove, Refrigerator, Oven/Range - Electric
Furnishings Yes
Fireplace N
Window Features Storm
Appliance Dishwasher, Disposal, Dryer - Electric, Icemaker, Microwave, Washer/Dryer Stacked, Stove, Refrigerator, Oven/Range - Electric
Heat Source Electric
Laundry Main Floor
Exterior
Parking Features Additional Storage Area, Inside Access
Garage Spaces 4.0
Parking On Site 1
Utilities Available Cable TV
Amenities Available Basketball Courts, Beach, Elevator, Exercise Room, Fitness Center, Hot tub, Pool - Indoor, Pool - Outdoor, Sauna, Security, Swimming Pool, Storage Bin, Tennis Courts, Tennis - Indoor, Tot Lots/Playground, Water/Lake Privileges, Reserved/Assigned Parking, Recreational Center, Common Grounds, Cable
Waterfront Description Sandy Beach
Water Access Y
Water Access Desc Swimming Allowed,Private Access
View Ocean
Roof Type Metal
Accessibility Elevator, Level Entry - Main
Total Parking Spaces 4
Garage N
Building
Story 2
Unit Features Hi-Rise 9+ Floors
Foundation Pillar/Post/Pier
Sewer Public Sewer
Water Public
Architectural Style Coastal, Loft with Bedrooms, Unit/Flat
Level or Stories 2
Additional Building Above Grade, Below Grade
Structure Type 2 Story Ceilings,Cathedral Ceilings,Dry Wall
New Construction N
Schools
Elementary Schools Lord Baltimore
Middle Schools Selbyville
High Schools Sussex Central
School District Indian River
Others
Pets Allowed Y
HOA Fee Include Cable TV,Common Area Maintenance,Ext Bldg Maint,Insurance,Lawn Maintenance,Management,Pool(s),Road Maintenance,Snow Removal,Trash
Senior Community No
Tax ID 134-17.00-56.06-PH04
Ownership Land Lease
Security Features 24 hour security,Smoke Detector,Sprinkler System - Indoor
Acceptable Financing Conventional, Cash
Horse Property N
Listing Terms Conventional, Cash
Financing Conventional,Cash
Special Listing Condition Standard
Pets Allowed No Pet Restrictions
Read Less Info
Want to know what your home might be worth? Contact us for a FREE valuation!

Our team is ready to help you sell your home for the highest possible price ASAP

Bought with Marsha White • Crowley Associates Realty






