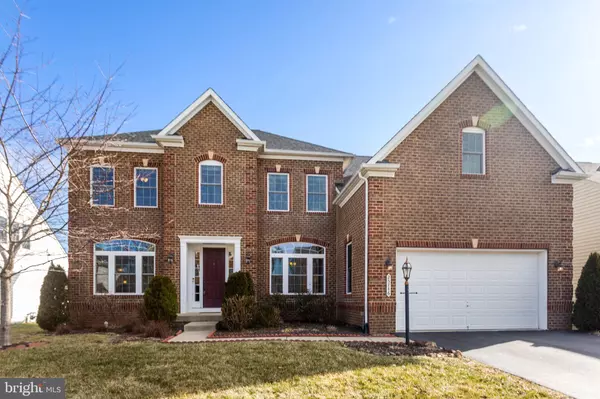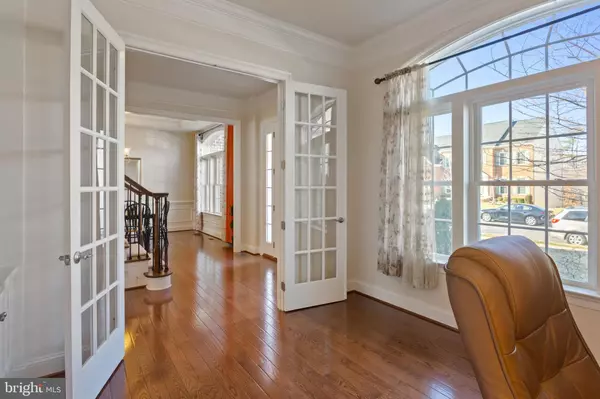$1,165,000
$1,050,000
11.0%For more information regarding the value of a property, please contact us for a free consultation.
6 Beds
6 Baths
5,479 SqFt
SOLD DATE : 03/18/2022
Key Details
Sold Price $1,165,000
Property Type Single Family Home
Sub Type Detached
Listing Status Sold
Purchase Type For Sale
Square Footage 5,479 sqft
Price per Sqft $212
Subdivision Seven Hills
MLS Listing ID VALO2018946
Sold Date 03/18/22
Style Colonial
Bedrooms 6
Full Baths 5
Half Baths 1
HOA Fees $107/mo
HOA Y/N Y
Abv Grd Liv Area 3,860
Originating Board BRIGHT
Year Built 2013
Annual Tax Amount $7,862
Tax Year 2021
Lot Size 9,148 Sqft
Acres 0.21
Property Description
Spectacular home situated on prime lot backing to scenic pond and tree views located in sought after Seven Hills subdivision. Rarely available Remington Place II model by NV Homes. 5500 finished square feet with 6 beds and 5.5 baths including desirable main level bedroom and full bath. Beautiful curb appeal with lovely perennial spring/summer front garden and irrigation system. Tons of custom architectural details throughout - must see in person to truly appreciate. Upon entrance you are greeted by the soaring foyer and open, inviting floorplan. 10 foot ceilings and Hardwood flooring graces the entire main level. The Gourmet kitchen is a chefs dream, complete with Cherry cabinetry, GE Stainless Steel appliances, oversized center island, granite counters, custom backsplash and large morning room bathed in natural sunlight. Two large custom walk-in pantries complete the kitchen to perfection. Custom designed mudroom located off of garage entrance. Adjacent to the kitchen is the Grand 2-story family room with cozy fireplace and picturesque palladian windows. Step out onto the large outdoor Trex deck overlooking the spacious, fenced yard and take in the stunning views. Perfect for relaxing or outdoor entertaining. Desirable main level office with custom built-ins and French doors. Formal dining room includes tray ceiling and decorative chair railing. The Upper Level features the stunning Primary suite with tray ceiling, dual walk-in closets and sitting room that leads to the private balcony with upgraded flooring coating and lovely views. The luxurious en-suite spa like bath boasts enormous dual head shower, soaking tub and separate vanities. Spacious secondary bedrooms include Princess suite with private bath as well as 2 additional bedrooms with Jack and Jill bath with added privacy. Desirable Upper Level Laundry room with cabinetry and sink. Fully finished Lower level is a treat! Boasts huge rec room and the 6th legal bedroom as well as full bath. Tons of storage with ability to add additional finished space. Location is everything: Dulles Farms community offers clear views of the Bull Run Mountain range, and wonderful community amenities to include Clubhouse with meeting rooms, swimming pool, several playgrounds, exercise room, nature walking trails and more. Convenient to major commuter routes and nearby to plenty of shopping, dining and entertainment. This home is a perfect 10! Rentback needed.
Location
State VA
County Loudoun
Zoning 01
Rooms
Basement Fully Finished, Outside Entrance
Main Level Bedrooms 1
Interior
Interior Features Built-Ins, Breakfast Area, Ceiling Fan(s), Chair Railings, Dining Area, Double/Dual Staircase, Entry Level Bedroom, Floor Plan - Open, Formal/Separate Dining Room, Kitchen - Gourmet, Primary Bath(s), Walk-in Closet(s), Wood Floors
Hot Water Natural Gas
Heating Forced Air
Cooling Central A/C
Flooring Wood
Fireplaces Number 1
Equipment Built-In Microwave, Dryer, Washer, Dishwasher, Disposal, Refrigerator, Stove, Oven - Wall
Appliance Built-In Microwave, Dryer, Washer, Dishwasher, Disposal, Refrigerator, Stove, Oven - Wall
Heat Source Natural Gas
Exterior
Exterior Feature Deck(s)
Garage Garage Door Opener
Garage Spaces 2.0
Waterfront N
Water Access N
View Pond, Scenic Vista, Trees/Woods
Accessibility None
Porch Deck(s)
Attached Garage 2
Total Parking Spaces 2
Garage Y
Building
Lot Description Backs - Open Common Area, Backs to Trees, Landscaping, Premium
Story 3
Foundation Other
Sewer Public Sewer
Water Public
Architectural Style Colonial
Level or Stories 3
Additional Building Above Grade, Below Grade
Structure Type 9'+ Ceilings,2 Story Ceilings
New Construction N
Schools
Elementary Schools Buffalo Trail
Middle Schools Willard
High Schools Lightridge
School District Loudoun County Public Schools
Others
Senior Community No
Tax ID 207365608000
Ownership Fee Simple
SqFt Source Assessor
Special Listing Condition Standard
Read Less Info
Want to know what your home might be worth? Contact us for a FREE valuation!

Our team is ready to help you sell your home for the highest possible price ASAP

Bought with Non Member • Non Subscribing Office





