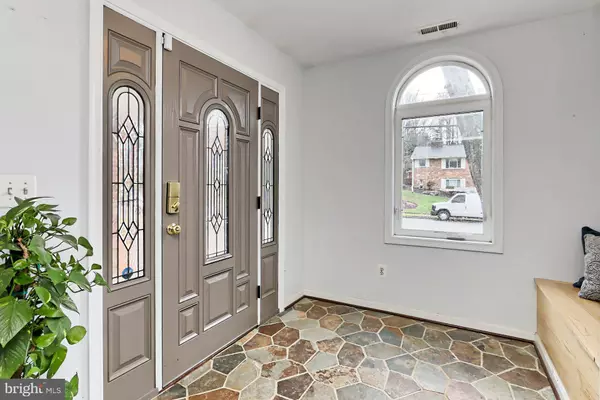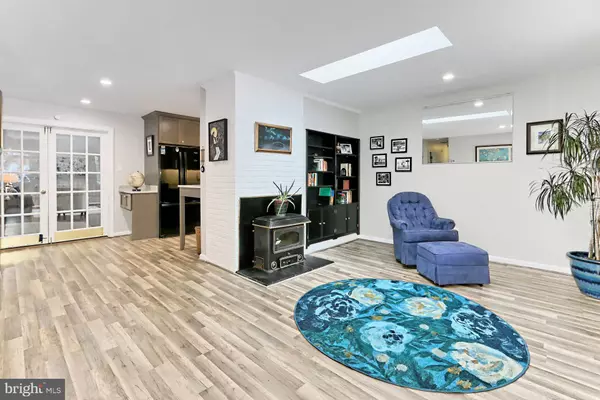$728,000
$734,900
0.9%For more information regarding the value of a property, please contact us for a free consultation.
4 Beds
5 Baths
3,787 SqFt
SOLD DATE : 02/08/2021
Key Details
Sold Price $728,000
Property Type Single Family Home
Sub Type Detached
Listing Status Sold
Purchase Type For Sale
Square Footage 3,787 sqft
Price per Sqft $192
Subdivision North Springfield
MLS Listing ID VAFX1170592
Sold Date 02/08/21
Style Colonial
Bedrooms 4
Full Baths 4
Half Baths 1
HOA Y/N N
Abv Grd Liv Area 3,787
Originating Board BRIGHT
Year Built 1958
Annual Tax Amount $7,689
Tax Year 2020
Lot Size 0.312 Acres
Acres 0.31
Property Description
Beautiful, unique brick front single family home in sought after North Springfield. Enjoy a brand new, gourmet chef's kitchen with quartz counters, recessed lights, top-of-the line appliances, new flooring, farmhouse sink, and fresh paint! 2 master bedrooms both with en-suite baths- one on the main level! The main level master has a private entrance leading to an alcove that has been plumbed for a hot tub. Expansive and thoughtful addition boasts an incredible open floor plan with multiple conversation/dining areas. Lovely sky-lit loft area and laundry room upstairs! Sunny art studio/workshop and office space.Two staircases and multiple exterior doors. Skylights, recessed lights, and fresh paint throughout! Solar panels convey. Short walk to North Springfield Elementary School. Just minutes away from Lake Accotink, shops, dining, and more!
Location
State VA
County Fairfax
Zoning 130
Rooms
Other Rooms Living Room, Dining Room, Primary Bedroom, Bedroom 2, Bedroom 3, Kitchen, Family Room, Basement, Foyer, Bedroom 1, Loft, Office, Workshop, Bathroom 1, Bathroom 2, Bathroom 3, Primary Bathroom, Half Bath
Basement Unfinished, Full
Main Level Bedrooms 3
Interior
Interior Features Additional Stairway, Attic, Built-Ins, Carpet, Ceiling Fan(s), Combination Dining/Living, Crown Moldings, Curved Staircase, Dining Area, Entry Level Bedroom, Floor Plan - Open, Kitchen - Gourmet, Kitchen - Galley, Pantry, Recessed Lighting, Skylight(s), Stall Shower, Tub Shower, Studio, Upgraded Countertops, Walk-in Closet(s), Window Treatments, Wood Floors, Wood Stove, Other
Hot Water Tankless
Heating Solar - Active, Heat Pump - Gas BackUp
Cooling Central A/C
Fireplaces Number 2
Fireplaces Type Fireplace - Glass Doors, Mantel(s), Gas/Propane, Wood
Equipment Built-In Microwave, Built-In Range, Air Cleaner, Dishwasher, Disposal, Dryer, Exhaust Fan, Icemaker, Oven - Self Cleaning, Oven/Range - Gas, Range Hood, Refrigerator, Six Burner Stove, Water Heater - Tankless
Fireplace Y
Appliance Built-In Microwave, Built-In Range, Air Cleaner, Dishwasher, Disposal, Dryer, Exhaust Fan, Icemaker, Oven - Self Cleaning, Oven/Range - Gas, Range Hood, Refrigerator, Six Burner Stove, Water Heater - Tankless
Heat Source Natural Gas, Solar
Laundry Upper Floor
Exterior
Exterior Feature Deck(s), Porch(es), Roof
Garage Spaces 4.0
Fence Privacy, Rear, Fully
Water Access N
Accessibility Level Entry - Main
Porch Deck(s), Porch(es), Roof
Total Parking Spaces 4
Garage N
Building
Lot Description Front Yard, Rear Yard, SideYard(s)
Story 3
Sewer Public Sewer
Water Public
Architectural Style Colonial
Level or Stories 3
Additional Building Above Grade, Below Grade
New Construction N
Schools
Elementary Schools North Springfield
Middle Schools Holmes
High Schools Annandale
School District Fairfax County Public Schools
Others
Senior Community No
Tax ID 0801 02720011
Ownership Fee Simple
SqFt Source Assessor
Security Features Security System
Special Listing Condition Standard
Read Less Info
Want to know what your home might be worth? Contact us for a FREE valuation!

Our team is ready to help you sell your home for the highest possible price ASAP

Bought with Jessica V Fauteux • RE/MAX Allegiance






