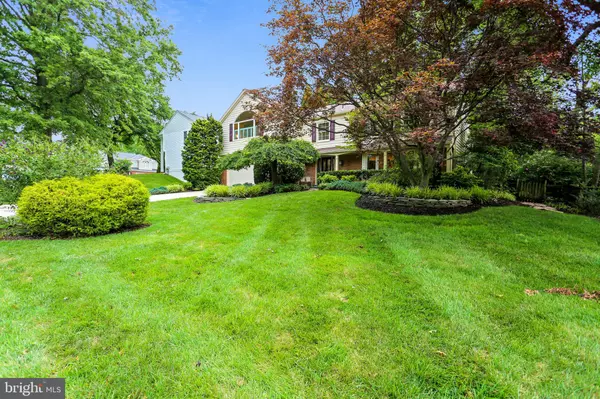$980,000
$925,000
5.9%For more information regarding the value of a property, please contact us for a free consultation.
4 Beds
5 Baths
4,076 SqFt
SOLD DATE : 09/18/2020
Key Details
Sold Price $980,000
Property Type Single Family Home
Sub Type Detached
Listing Status Sold
Purchase Type For Sale
Square Footage 4,076 sqft
Price per Sqft $240
Subdivision Fox Hills West
MLS Listing ID MDMC717156
Sold Date 09/18/20
Style Colonial
Bedrooms 4
Full Baths 4
Half Baths 1
HOA Y/N N
Abv Grd Liv Area 3,450
Originating Board BRIGHT
Year Built 1972
Annual Tax Amount $8,634
Tax Year 2019
Lot Size 10,542 Sqft
Acres 0.24
Property Description
WELCOME HOME to over 3,400 SF of living space that includes 4 bedrooms and 4.5 baths. Enjoy this updated home that includes a gourmet kitchen with custom Neff cabinets, granite countertops, high end stainless steel appliances including a six burner Dacor commercial style range, Kitchen Aid dishwasher, oversized refrigerator/ freezer, additional Thermador wall oven and warming drawer. The oversized family room measures 20 x 21, includes a gas fireplace and surround sound, full wall of windows leading to two patios and a beautifully landscaped fenced yard. The expanded dining room off of the kitchen is well sized to hold a larger dining room table. The adjoining living room has a large bay window that lets in natural light. This home was expanded in 2005 with an expansive master suite. The master suite on the second level includes a bedroom that measures 18 x 21 with vaulted ceilings, his and her closets, master bath with Neff cabinets, walk-in shower with multiple shower heads, dual jetted tub with a separate pedicure tub, heated marble floors, towel warmer, separate dressing area with custom closets and storage galore. One of the bedrooms can be used as a second master suite, it measures 20 x 12 and includes an en-suite with dual sinks and separate dressing area. The second level finishes off with two additional well sized bedrooms and hall bathroom with bathtub. Hardwoods throughout main house. Additionally, the home features a finished basement with a full bathroom, laundry room and storage. Custom closets throughout. Sound System. In ground sprinkler system. Cold Spring Elementary, Cabin John Middle School and Wootton High School. Conveniently located to local parks, swimming clubs, major commuter routes and Metro.
Location
State MD
County Montgomery
Zoning R200
Direction Southwest
Rooms
Other Rooms Living Room, Dining Room, Primary Bedroom, Bedroom 2, Bedroom 3, Bedroom 4, Kitchen, Family Room, Breakfast Room
Basement Fully Finished, Heated
Interior
Interior Features Breakfast Area, Built-Ins, Carpet, Ceiling Fan(s), Crown Moldings, Dining Area, Family Room Off Kitchen, Floor Plan - Traditional, Formal/Separate Dining Room, Soaking Tub, Sprinkler System, Upgraded Countertops, Walk-in Closet(s), Window Treatments, Wood Floors
Hot Water Electric
Heating Central
Cooling Ceiling Fan(s), Central A/C, Dehumidifier
Flooring Ceramic Tile, Fully Carpeted, Hardwood
Fireplaces Number 1
Fireplaces Type Gas/Propane
Equipment Built-In Microwave, Dishwasher, Dryer, Disposal, Extra Refrigerator/Freezer, Freezer, Humidifier, Instant Hot Water, Oven - Wall, Oven/Range - Gas, Range Hood, Stainless Steel Appliances, Washer
Furnishings No
Fireplace Y
Window Features Bay/Bow,Energy Efficient
Appliance Built-In Microwave, Dishwasher, Dryer, Disposal, Extra Refrigerator/Freezer, Freezer, Humidifier, Instant Hot Water, Oven - Wall, Oven/Range - Gas, Range Hood, Stainless Steel Appliances, Washer
Heat Source Natural Gas
Laundry Basement
Exterior
Exterior Feature Deck(s), Porch(es)
Garage Additional Storage Area, Built In, Garage - Front Entry, Garage Door Opener
Garage Spaces 2.0
Utilities Available Cable TV, Electric Available, Natural Gas Available, Phone, Sewer Available, Water Available
Waterfront N
Water Access N
Roof Type Asphalt
Accessibility Level Entry - Main
Porch Deck(s), Porch(es)
Attached Garage 2
Total Parking Spaces 2
Garage Y
Building
Story 3
Sewer Public Sewer
Water Public
Architectural Style Colonial
Level or Stories 3
Additional Building Above Grade, Below Grade
Structure Type Dry Wall,Vaulted Ceilings
New Construction N
Schools
Elementary Schools Cold Spring
Middle Schools Cabin John
High Schools Thomas S. Wootton
School District Montgomery County Public Schools
Others
Pets Allowed Y
Senior Community No
Tax ID 160400137860
Ownership Fee Simple
SqFt Source Assessor
Acceptable Financing Cash, Conventional, FHA, VA
Horse Property N
Listing Terms Cash, Conventional, FHA, VA
Financing Cash,Conventional,FHA,VA
Special Listing Condition Standard
Pets Description No Pet Restrictions
Read Less Info
Want to know what your home might be worth? Contact us for a FREE valuation!

Our team is ready to help you sell your home for the highest possible price ASAP

Bought with Robyn M Porter • Long & Foster Real Estate, Inc.






