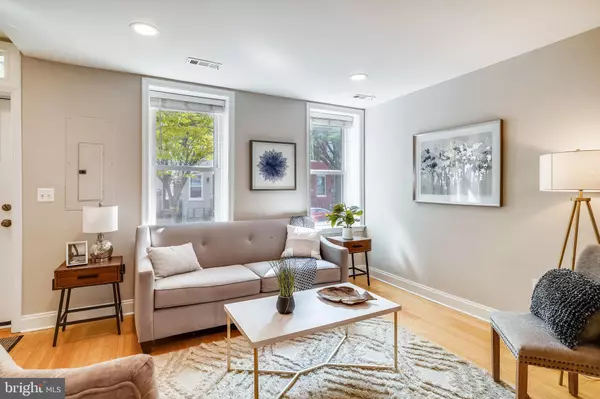$842,000
$827,500
1.8%For more information regarding the value of a property, please contact us for a free consultation.
3 Beds
3 Baths
1,716 SqFt
SOLD DATE : 10/21/2020
Key Details
Sold Price $842,000
Property Type Townhouse
Sub Type Interior Row/Townhouse
Listing Status Sold
Purchase Type For Sale
Square Footage 1,716 sqft
Price per Sqft $490
Subdivision Truxton Circle
MLS Listing ID DCDC486256
Sold Date 10/21/20
Style Colonial
Bedrooms 3
Full Baths 2
Half Baths 1
HOA Y/N N
Abv Grd Liv Area 1,716
Originating Board BRIGHT
Year Built 1905
Annual Tax Amount $6,125
Tax Year 2019
Lot Size 1,603 Sqft
Acres 0.04
Property Description
Welcome to 221 Bates St NW! In this beautifully updated town home, you will be immersed in the wonderful history and charm of DC while still enjoying the amenities of modern living. This 3 -bedroom 2.5-bathroom has over 1,200 sq ft on 2 levels. You will be welcomed with an open floor plan showcasing updated fixtures, gleaming hardwood floors, and large windows on the main level. Enter the spacious living room opening to the kitchen with breakfast bar and private dining space. You will be inclined to spend your time relaxing and enjoying the fresh air in the privately fenced backyard on the newly finished deck just off the dining room. An abundance of storage space can be found in the basement cellar with access through a hatch in the deck opening to a stairwell leading directly to the cellar door. You will be pleasantly surprised by the ceiling height and the amount of storage space. Head back indoors and on the upper level, there is the master bedroom boasting vaulted ceilings and a bay window/alcove which makes a perfectly lit reading nook with natural lighting. In the updated master bathroom there are new floors, updated fixtures, and handsome craftsmanship. In addition to the beautifully finished master, there are two additional bedrooms and another full bathroom perfect for an at-home office or additional bedrooms for guest and/or family. This home is centrally located and is a short and easy commute to anything you could ever want or need. Just a stone's throw from public transportation, shops, and restaurants. Do not miss your chance to see this unique and wonderful home!
Location
State DC
County Washington
Zoning RES SINGLE FAMILY ROW
Rooms
Other Rooms Living Room, Dining Room, Primary Bedroom, Bedroom 2, Bedroom 3, Kitchen, Laundry, Primary Bathroom, Full Bath, Half Bath
Basement Other, Outside Entrance, Poured Concrete, Rear Entrance, Walkout Stairs
Interior
Interior Features Ceiling Fan(s), Wood Floors, Upgraded Countertops, Tub Shower, Recessed Lighting, Pantry, Floor Plan - Open, Dining Area
Hot Water Natural Gas
Heating Central
Cooling Central A/C
Fireplaces Number 1
Equipment Built-In Microwave, Dishwasher, Disposal, Dryer - Front Loading, Icemaker, Oven/Range - Gas, Refrigerator, Stove, Washer - Front Loading, Washer/Dryer Stacked, Water Heater
Fireplace Y
Window Features Bay/Bow
Appliance Built-In Microwave, Dishwasher, Disposal, Dryer - Front Loading, Icemaker, Oven/Range - Gas, Refrigerator, Stove, Washer - Front Loading, Washer/Dryer Stacked, Water Heater
Heat Source Natural Gas
Laundry Has Laundry, Washer In Unit, Dryer In Unit
Exterior
Exterior Feature Deck(s)
Garage Spaces 1.0
Water Access N
View City
Accessibility None
Porch Deck(s)
Total Parking Spaces 1
Garage N
Building
Story 2
Sewer Public Sewer
Water Public
Architectural Style Colonial
Level or Stories 2
Additional Building Above Grade, Below Grade
New Construction N
Schools
School District District Of Columbia Public Schools
Others
Senior Community No
Tax ID 0552//0090
Ownership Fee Simple
SqFt Source Assessor
Acceptable Financing Cash, Conventional, FHA, VA
Horse Property N
Listing Terms Cash, Conventional, FHA, VA
Financing Cash,Conventional,FHA,VA
Special Listing Condition Standard
Read Less Info
Want to know what your home might be worth? Contact us for a FREE valuation!

Our team is ready to help you sell your home for the highest possible price ASAP

Bought with Kameron Kang • Compass






