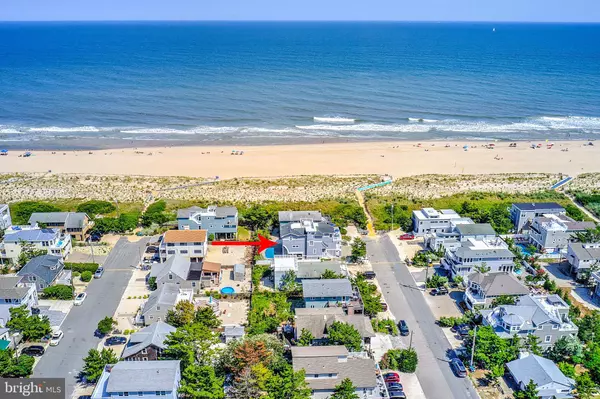$2,399,000
$2,399,000
For more information regarding the value of a property, please contact us for a free consultation.
4 Beds
4 Baths
2,500 SqFt
SOLD DATE : 10/19/2020
Key Details
Sold Price $2,399,000
Property Type Single Family Home
Sub Type Detached
Listing Status Sold
Purchase Type For Sale
Square Footage 2,500 sqft
Price per Sqft $959
Subdivision Harvey Cedars
MLS Listing ID NJOC401112
Sold Date 10/19/20
Style Reverse,Coastal
Bedrooms 4
Full Baths 3
Half Baths 1
HOA Y/N N
Abv Grd Liv Area 2,500
Originating Board BRIGHT
Year Built 2017
Annual Tax Amount $18,302
Tax Year 2019
Lot Size 5,000 Sqft
Acres 0.11
Lot Dimensions 50.00 x 100.00
Property Description
Located one house from the ocean with amazing ocean views this 4 bedroom, a 3.5 bath home built in 2016 by Ziman Development offers countless upgrades throughout this stunning home. This much-loved beach house has been meticulously maintained and impeccably decorated. The reverse living floor plan with an elevator was well thought out taking advantage of ocean views throughout the home. The first floor boasts an ensuite, two guest bedrooms, a full hall bath, a laundry area, and a family room with access to a deck and the backyard. The top floor of this home is exactly what you have been searching forfantastic ocean views, inviting space, coastal decor, outdoor living, and plenty of room for family and friends. The master ensuite set off of the gathering space is an oasis. The room extends the entire width of the home offering an abundance of space, a spa-like bathroom, and a deck with oceanviews, perfect for morning coffee. A swimming pool along with covered outdoor space and an area for lounging and TV watching are all perfectly situated in the professionally planned and maintained yard. Multiple decks including a rooftop allow for additional options for outdoor dining and lounging and views for as far as the eye can see. Dont wait, this home will not last.
Location
State NJ
County Ocean
Area Harvey Cedars Boro (21510)
Zoning R-A
Rooms
Main Level Bedrooms 1
Interior
Interior Features Ceiling Fan(s), Central Vacuum, Elevator, Entry Level Bedroom, Floor Plan - Open, Kitchen - Gourmet, Kitchen - Island, Primary Bath(s), Recessed Lighting, Sprinkler System, Stall Shower, Tub Shower, Wainscotting, Walk-in Closet(s), Wood Floors
Hot Water Natural Gas
Heating Forced Air, Zoned
Cooling Central A/C, Ceiling Fan(s)
Flooring Hardwood, Ceramic Tile
Fireplaces Number 1
Fireplaces Type Gas/Propane
Equipment Central Vacuum, Dishwasher, Dryer, Exhaust Fan, Microwave, Oven/Range - Gas, Range Hood, Refrigerator, Six Burner Stove, Washer
Furnishings No
Fireplace Y
Window Features Double Hung,Screens
Appliance Central Vacuum, Dishwasher, Dryer, Exhaust Fan, Microwave, Oven/Range - Gas, Range Hood, Refrigerator, Six Burner Stove, Washer
Heat Source Natural Gas
Exterior
Exterior Feature Deck(s), Patio(s)
Garage Garage - Front Entry, Garage Door Opener
Garage Spaces 4.0
Fence Vinyl
Pool Fenced, Heated, In Ground, Saltwater
Waterfront N
Water Access N
View Ocean, Bay
Roof Type Shingle,Fiberglass
Accessibility Elevator
Porch Deck(s), Patio(s)
Attached Garage 2
Total Parking Spaces 4
Garage Y
Building
Lot Description Flood Plain, Landscaping, Level, Premium
Story 2
Foundation Pilings, Flood Vent
Sewer Public Sewer
Water Public
Architectural Style Reverse, Coastal
Level or Stories 2
Additional Building Above Grade, Below Grade
Structure Type Dry Wall,Wood Ceilings,9'+ Ceilings
New Construction N
Others
Senior Community No
Tax ID 10-00056-00006
Ownership Fee Simple
SqFt Source Assessor
Acceptable Financing Conventional
Horse Property N
Listing Terms Conventional
Financing Conventional
Special Listing Condition Standard
Read Less Info
Want to know what your home might be worth? Contact us for a FREE valuation!

Our team is ready to help you sell your home for the highest possible price ASAP

Bought with George Roma • Mancini Realty Co. Inc.






