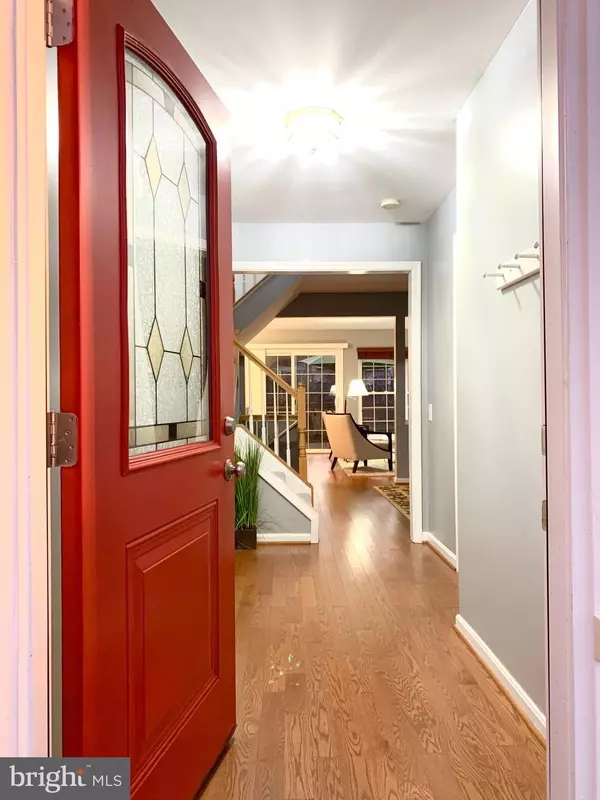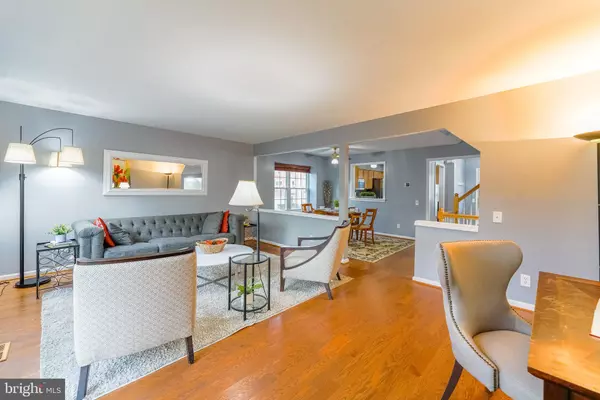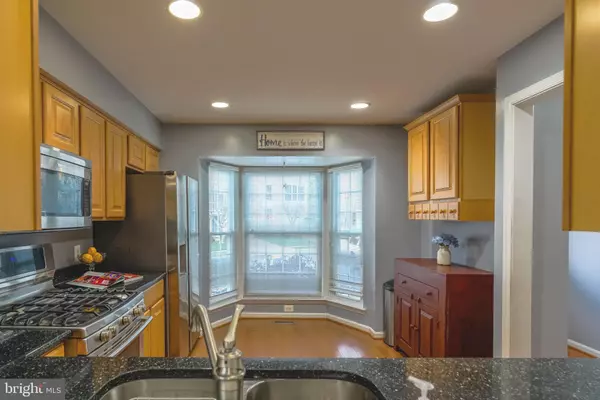$406,000
$385,000
5.5%For more information regarding the value of a property, please contact us for a free consultation.
3 Beds
4 Baths
2,002 SqFt
SOLD DATE : 01/26/2021
Key Details
Sold Price $406,000
Property Type Townhouse
Sub Type End of Row/Townhouse
Listing Status Sold
Purchase Type For Sale
Square Footage 2,002 sqft
Price per Sqft $202
Subdivision Ridgeleigh
MLS Listing ID VAPW511222
Sold Date 01/26/21
Style Colonial
Bedrooms 3
Full Baths 3
Half Baths 1
HOA Fees $78/qua
HOA Y/N Y
Abv Grd Liv Area 1,462
Originating Board BRIGHT
Year Built 1997
Annual Tax Amount $4,336
Tax Year 2020
Lot Size 2,335 Sqft
Acres 0.05
Property Description
Welcome home! Beautiful and spacious 3 bed (with bonus room in lower level), 3 full and 1 half bath END UNIT located in the Ridgeleigh neighborhood in the sought after Lake Ridge community. Gleaming hard wood floors on the main and brand new carpet on the upper and lower levels. Kitchen includes top of the art, stainless steel, Bosch dishwasher, Samsung gas burner stove, microwave and fridge. Separate living room and dining room flows out to the double deck/patio. Upper level has 3 inviting bedrooms with 2 full baths. While lower level has an extra bonus room that can be used as an office space or craft room or a guest room. The basement den has plenty of space for game area or just cozy up by the fireplace. Fresh paint through out. Plenty of light. You will fall in love with this home and the community - Five pools, tons of walking/hiking trails, a marina and golf course. Offer deadline Thursday 9PM
Location
State VA
County Prince William
Zoning RPC
Rooms
Other Rooms Living Room, Dining Room, Bedroom 2, Bedroom 3, Kitchen, Den, Foyer, Bedroom 1, Laundry, Bathroom 1, Bathroom 2, Bonus Room, Full Bath, Half Bath
Basement Full
Interior
Hot Water Natural Gas
Heating Forced Air, Heat Pump(s), Programmable Thermostat
Cooling Central A/C, Ceiling Fan(s), Programmable Thermostat
Flooring Carpet, Hardwood
Fireplaces Number 1
Fireplaces Type Gas/Propane, Mantel(s)
Equipment Built-In Microwave, Dishwasher, Disposal, Dryer, Exhaust Fan, Refrigerator, Stainless Steel Appliances, Washer, Water Heater, Oven/Range - Gas
Fireplace Y
Window Features Double Hung,Sliding,Storm
Appliance Built-In Microwave, Dishwasher, Disposal, Dryer, Exhaust Fan, Refrigerator, Stainless Steel Appliances, Washer, Water Heater, Oven/Range - Gas
Heat Source Electric
Exterior
Parking On Site 2
Utilities Available Natural Gas Available, Electric Available, Cable TV Available, Phone Available, Sewer Available, Water Available
Amenities Available Basketball Courts, Club House, Common Grounds, Jog/Walk Path, Pool - Outdoor, Tennis Courts, Tot Lots/Playground
Water Access N
Roof Type Composite
Accessibility None
Garage N
Building
Story 2
Sewer Public Sewer
Water Public
Architectural Style Colonial
Level or Stories 2
Additional Building Above Grade, Below Grade
Structure Type Dry Wall
New Construction N
Schools
Elementary Schools Springwoods
Middle Schools Lake Ridge
High Schools Woodbridge
School District Prince William County Public Schools
Others
Pets Allowed Y
HOA Fee Include Management,Pool(s),Snow Removal,Trash,Recreation Facility
Senior Community No
Tax ID 8194-70-6137
Ownership Fee Simple
SqFt Source Assessor
Acceptable Financing Cash, Conventional, FHA, VA, VHDA
Listing Terms Cash, Conventional, FHA, VA, VHDA
Financing Cash,Conventional,FHA,VA,VHDA
Special Listing Condition Standard
Pets Allowed No Pet Restrictions
Read Less Info
Want to know what your home might be worth? Contact us for a FREE valuation!

Our team is ready to help you sell your home for the highest possible price ASAP

Bought with Ahmed Makkiyah • Douglas Realty






