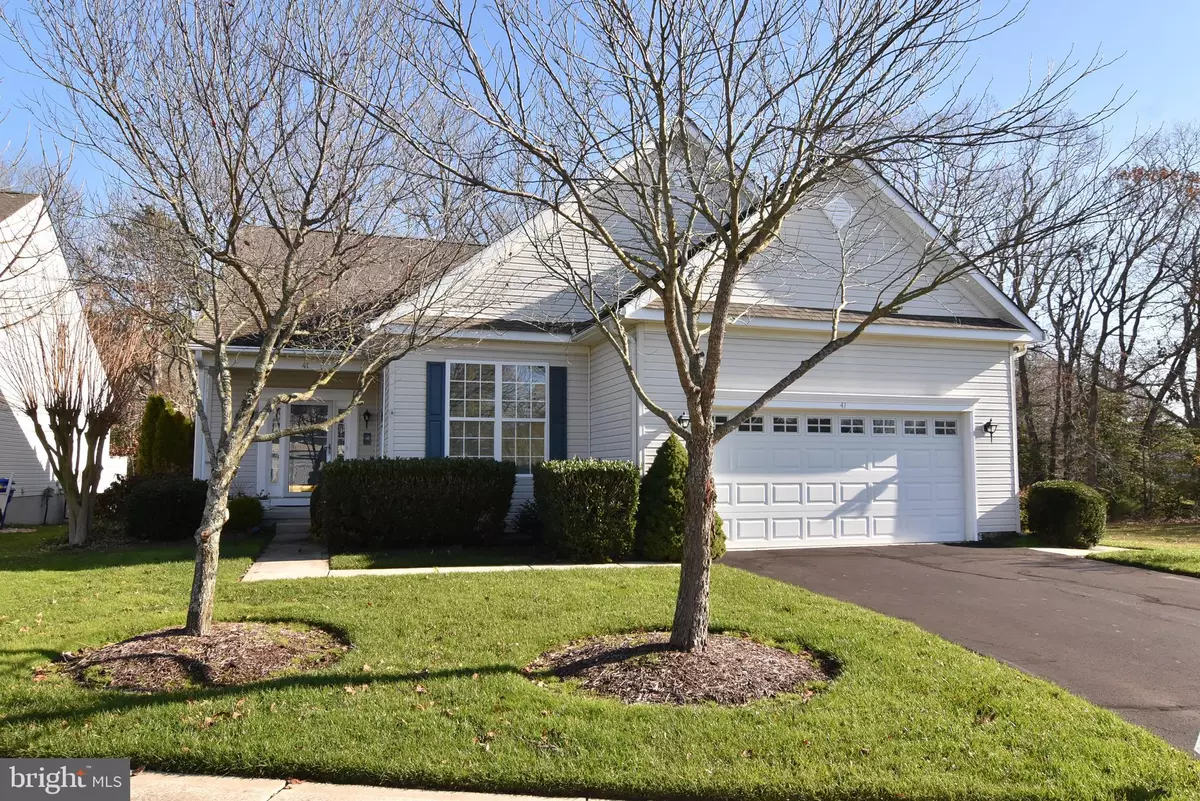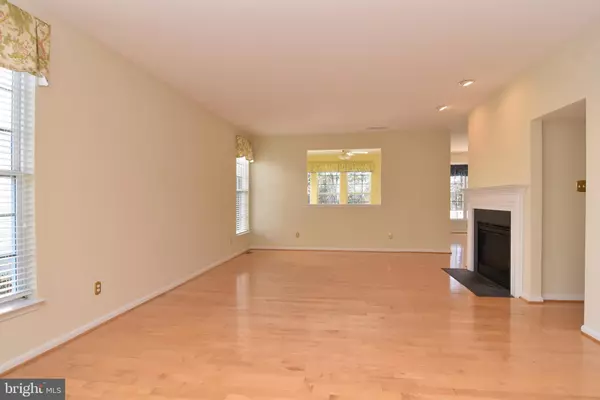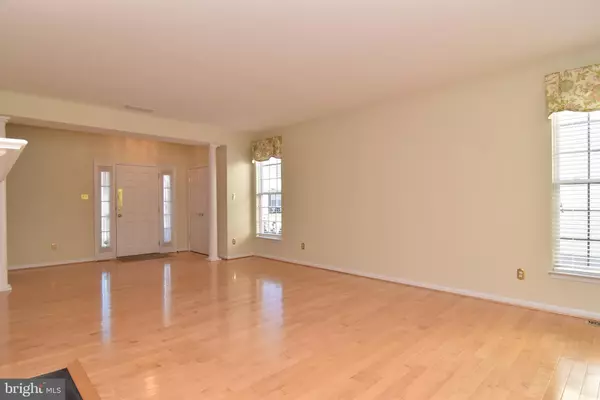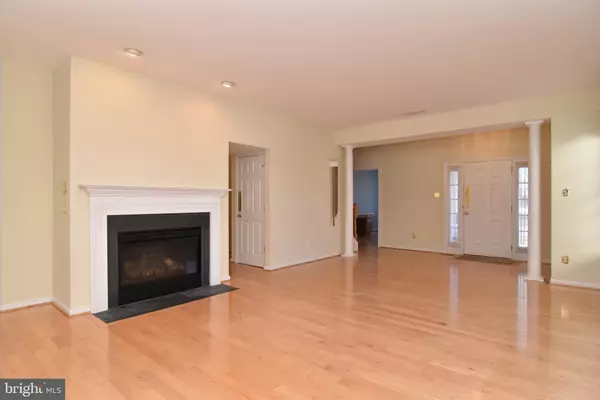$431,000
$430,000
0.2%For more information regarding the value of a property, please contact us for a free consultation.
4 Beds
5 Baths
3,415 SqFt
SOLD DATE : 02/05/2021
Key Details
Sold Price $431,000
Property Type Single Family Home
Sub Type Detached
Listing Status Sold
Purchase Type For Sale
Square Footage 3,415 sqft
Price per Sqft $126
Subdivision Villages Of Old Landing Ii
MLS Listing ID DESU175038
Sold Date 02/05/21
Style Coastal
Bedrooms 4
Full Baths 4
Half Baths 1
HOA Fees $83/qua
HOA Y/N Y
Abv Grd Liv Area 3,415
Originating Board BRIGHT
Year Built 2003
Annual Tax Amount $1,714
Tax Year 2020
Lot Size 8,712 Sqft
Acres 0.2
Lot Dimensions 69.00 x 105.00
Property Description
Move in ready! This 4 bedroom/4.5 bathroom home in the Meadows of Villages of Old Landing provides a fantastic floor plan and location, conveniently located near Rehoboth and Lewes Beaches. This home is owned by the original owners and features 2 master bedroom suites, one on the main level and one on the upper level. The upper level also has a loft with 2 additional bedrooms. The kitchen opens up to a breakfast nook and the living room exudes warmth with the gas fireplace. A full unfinished basement complete with full bathroom gives the future owner the ultimate storage solution or they can finish it to their liking for additional square footage. This home is situated on one of the nicest lots in the community, backing to the woods with an expansive deck on the rear of the home with an retractable awning and an EP Henry paver patio, perfect for entertaining. The home also has its own irrigation well. The community features a pool and club house and low HOA fees that include common area maintenance, road maintenance and snow removal. This is one of only a few homes available in this price range in Rehoboth Beach. Schedule your appointment today!
Location
State DE
County Sussex
Area Lewes Rehoboth Hundred (31009)
Zoning MR
Rooms
Basement Full, Unfinished
Main Level Bedrooms 1
Interior
Interior Features Carpet, Ceiling Fan(s), Combination Kitchen/Dining, Dining Area, Kitchen - Eat-In, Bathroom - Soaking Tub, Bathroom - Tub Shower, Wood Floors
Hot Water Electric
Heating Forced Air, Heat Pump - Electric BackUp
Cooling Central A/C
Flooring Carpet, Hardwood, Vinyl
Fireplaces Number 1
Fireplaces Type Gas/Propane
Equipment Built-In Microwave, Cooktop, Dishwasher, Disposal, Dryer, Oven - Self Cleaning, Range Hood, Washer, Water Heater
Fireplace Y
Window Features Screens
Appliance Built-In Microwave, Cooktop, Dishwasher, Disposal, Dryer, Oven - Self Cleaning, Range Hood, Washer, Water Heater
Heat Source Electric, Propane - Leased
Laundry Main Floor
Exterior
Exterior Feature Deck(s), Patio(s)
Parking Features Garage - Front Entry
Garage Spaces 2.0
Water Access N
View Trees/Woods
Roof Type Architectural Shingle
Accessibility None
Porch Deck(s), Patio(s)
Attached Garage 2
Total Parking Spaces 2
Garage Y
Building
Lot Description Backs to Trees
Story 2
Sewer Public Sewer
Water Public, Well
Architectural Style Coastal
Level or Stories 2
Additional Building Above Grade, Below Grade
New Construction N
Schools
High Schools Cape Henlopen
School District Cape Henlopen
Others
Pets Allowed Y
Senior Community No
Tax ID 334-18.00-530.00
Ownership Fee Simple
SqFt Source Assessor
Acceptable Financing Cash, Conventional
Listing Terms Cash, Conventional
Financing Cash,Conventional
Special Listing Condition Standard
Pets Allowed Cats OK, Dogs OK
Read Less Info
Want to know what your home might be worth? Contact us for a FREE valuation!

Our team is ready to help you sell your home for the highest possible price ASAP

Bought with ROBERT SPINAZZOLA II • Long & Foster Real Estate, Inc.






