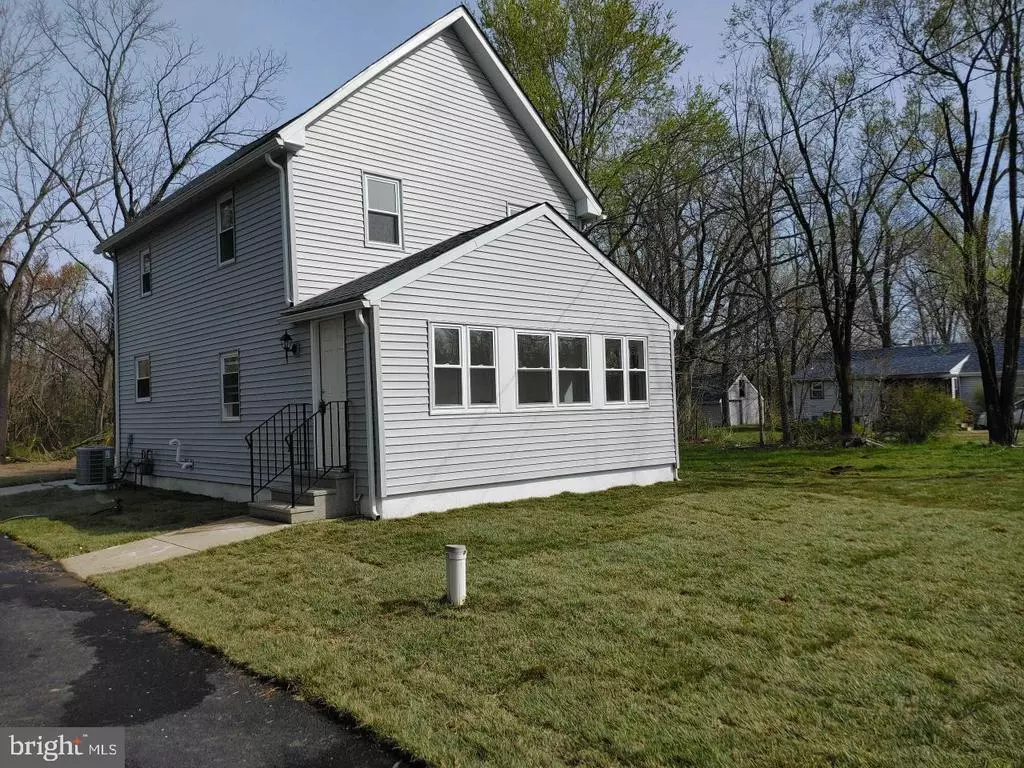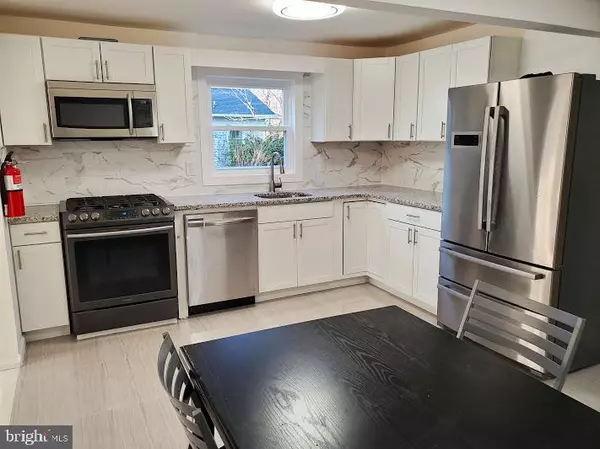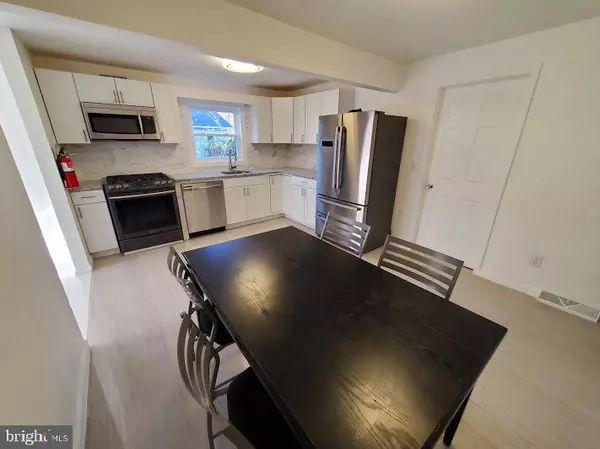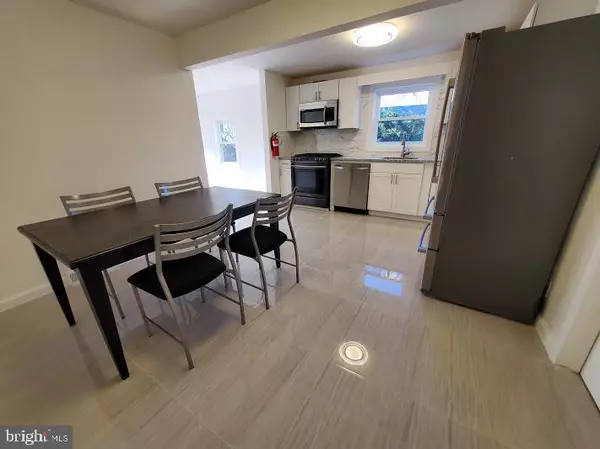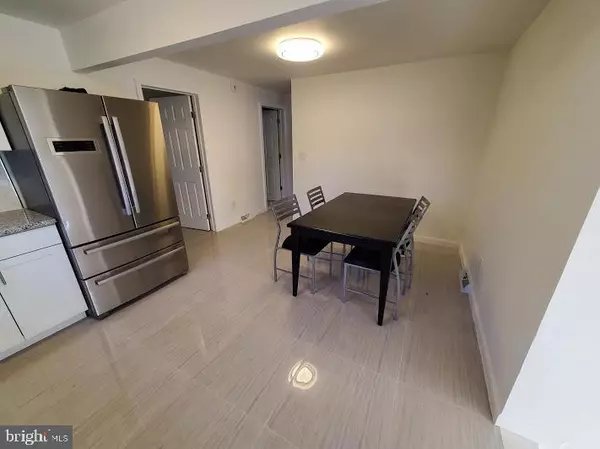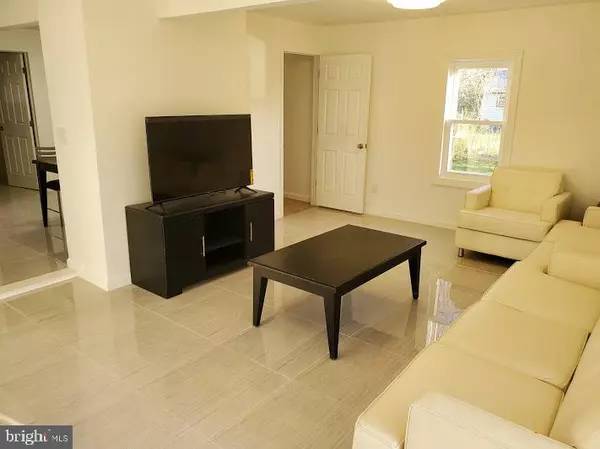$202,400
$199,900
1.3%For more information regarding the value of a property, please contact us for a free consultation.
3 Beds
1 Bath
1,152 SqFt
SOLD DATE : 06/10/2021
Key Details
Sold Price $202,400
Property Type Single Family Home
Sub Type Detached
Listing Status Sold
Purchase Type For Sale
Square Footage 1,152 sqft
Price per Sqft $175
Subdivision None Available
MLS Listing ID NJSA141520
Sold Date 06/10/21
Style Colonial
Bedrooms 3
Full Baths 1
HOA Y/N N
Abv Grd Liv Area 1,152
Originating Board BRIGHT
Annual Tax Amount $3,426
Tax Year 2020
Lot Size 7,405 Sqft
Acres 0.17
Lot Dimensions 0.00 x 0.00
Property Description
AWESOME COLONIAL!!! Almost everything is brand new in this fabulous remodeled 3 bed colonial backing to wooded privacy. Featuring gorgeous new kitchen with granite countertops and brand new full appliance package, sparkling new bath with custom tiling and full body shower panel, all new windows, new roof, new siding, new flooring, new doors, new trim, new light fixtures, new central air condenser, freshly painted interior and the list goes on!!! Main level features living room, kitchen, dining area, front sitting room, laundry room and full bath. Upper level features 3 good-size bedrooms. YOU GOTTA SEE THIS ONE!!!
Location
State NJ
County Salem
Area Pittsgrove Twp (21711)
Zoning RES
Rooms
Basement Partial
Main Level Bedrooms 3
Interior
Hot Water Electric
Heating Forced Air
Cooling Central A/C
Fireplace N
Heat Source Natural Gas
Exterior
Water Access N
Accessibility None
Garage N
Building
Story 2
Sewer On Site Septic
Water Well
Architectural Style Colonial
Level or Stories 2
Additional Building Above Grade, Below Grade
New Construction N
Schools
School District Pittsgrove Township Public Schools
Others
Senior Community No
Tax ID 11-02301-00020
Ownership Fee Simple
SqFt Source Assessor
Special Listing Condition Standard
Read Less Info
Want to know what your home might be worth? Contact us for a FREE valuation!

Our team is ready to help you sell your home for the highest possible price ASAP

Bought with Tina Marie Swink • Swink Realty

