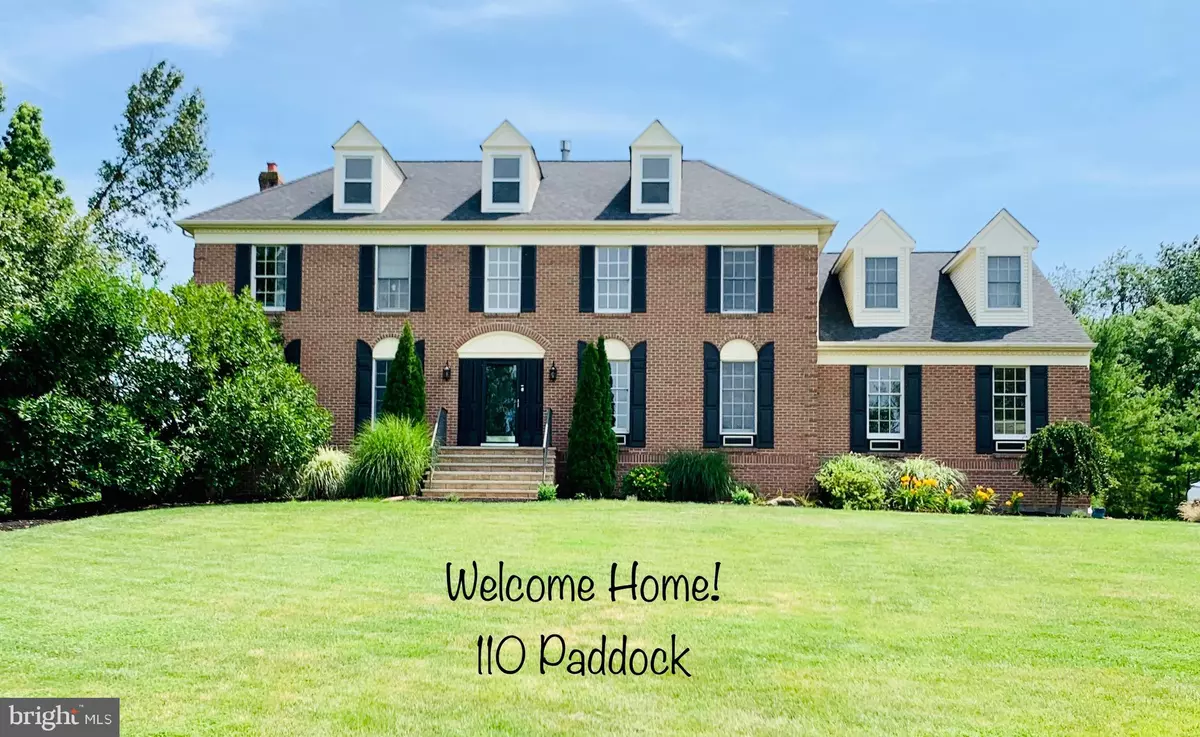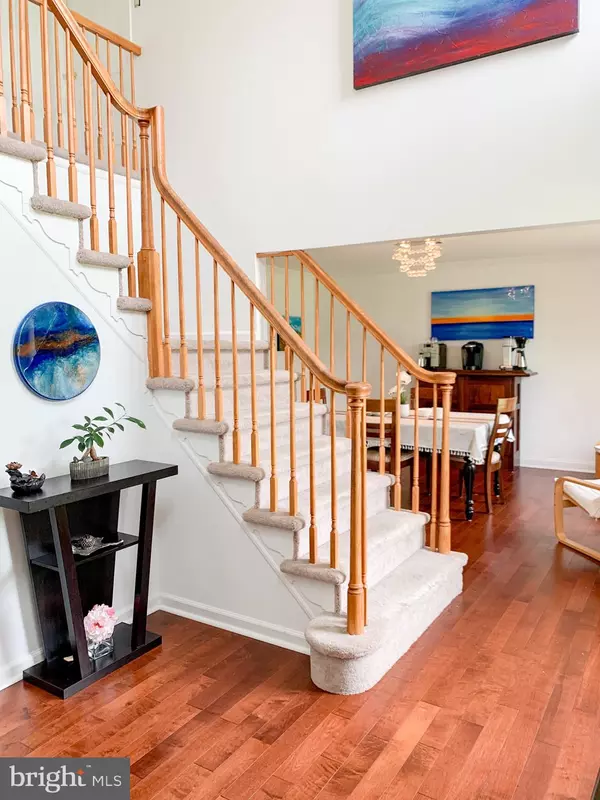$540,000
$528,500
2.2%For more information regarding the value of a property, please contact us for a free consultation.
5 Beds
4 Baths
3,320 SqFt
SOLD DATE : 09/29/2020
Key Details
Sold Price $540,000
Property Type Single Family Home
Sub Type Detached
Listing Status Sold
Purchase Type For Sale
Square Footage 3,320 sqft
Price per Sqft $162
Subdivision Springfield Chase
MLS Listing ID NJBL378650
Sold Date 09/29/20
Style Colonial,Traditional,Contemporary
Bedrooms 5
Full Baths 3
Half Baths 1
HOA Y/N N
Abv Grd Liv Area 3,320
Originating Board BRIGHT
Year Built 1992
Annual Tax Amount $12,941
Tax Year 2019
Lot Size 2.700 Acres
Acres 2.7
Lot Dimensions 0.00 x 0.00
Property Description
No showings until Wednesday 8/12: Welcome home to this 5 Bedroom 4 Bath Colonial brick front home that sits high on a hill covering 2.7 acres! Front and Back yards offer complete privacy and serenity for your daily peace of mind! As you enter the 2-story foyer you immediately feel wrapped in the warmth of country living with a modern feel. The home has open concept living with a balance of separation to allow for a Perfect flow in this home! The kitchen/family room areas are designed to embrace the Priceless and Endless backyard views! Off the kitchen you enter the formal dining room with enough room for additional lounging Plus an extra bar area! The formal living room is brilliantly being utilized as the kids office/school area! This home offers a first floor En Suite with living room area, full bathroom and spacious bedroom. Atop the stairs to your right you will find a completed secluded and gorgeously appointed Master Suite. As you enter the Master suite; to the right is your sitting room with fireplace (perfect for a private office area), to the left is your grand bedroom with a doorway to an Unexpected additional huge bonus room (Think Grand Master Dressing room or yoga room)! The master bath is beautifully designed with a sink/vanity room off the walk-in closet area or walk-through to the full master bath with Large soaking tub, toliet, shower and second vanity! This home is so efficiently designed in every tiny detail! Atop the stairs to your left you will find three additional spacious bedrooms and a full bath to complete the upstairs layout. Do not forget you have an additional 1893sf of living space in the Full basement. There is a large finished area for a game room/kids hang-out/theatre room; whatever your heart desires! There is also plenty of additional storage in the basement for keeping your life organized! The backyard is where the bliss continues and Never ends!!! You will find yourself falling in love with this home (and lifestyle) more each day you live here! The memories will be picture perfect, the stress will be washed away with the rainbows and you will find yourself dancing through your days...because No one is watching!
Location
State NJ
County Burlington
Area Springfield Twp (20334)
Zoning AR3
Direction West
Rooms
Basement Full, Partially Finished, Drainage System, Shelving, Space For Rooms
Main Level Bedrooms 5
Interior
Interior Features Ceiling Fan(s), Combination Kitchen/Dining, Combination Kitchen/Living, Dining Area, Crown Moldings, Entry Level Bedroom, Family Room Off Kitchen, Floor Plan - Open, Formal/Separate Dining Room, Kitchen - Eat-In, Kitchen - Island, Kitchen - Table Space, Primary Bath(s), Pantry, Recessed Lighting, Skylight(s), Soaking Tub, Store/Office, Walk-in Closet(s), Wood Floors, Window Treatments
Hot Water Electric
Heating Central, Forced Air
Cooling Central A/C
Flooring Hardwood, Partially Carpeted, Tile/Brick
Fireplaces Number 1
Fireplaces Type Brick, Wood
Equipment Cooktop, Dishwasher, Dryer - Electric, Oven - Double, Microwave, Oven - Wall, Refrigerator, Stove, Washer, Water Heater
Fireplace Y
Appliance Cooktop, Dishwasher, Dryer - Electric, Oven - Double, Microwave, Oven - Wall, Refrigerator, Stove, Washer, Water Heater
Heat Source Electric
Laundry Main Floor
Exterior
Garage Garage Door Opener, Garage - Side Entry, Additional Storage Area, Inside Access
Garage Spaces 6.0
Water Access N
Roof Type Asphalt
Accessibility 2+ Access Exits
Attached Garage 2
Total Parking Spaces 6
Garage Y
Building
Story 2
Sewer On Site Septic
Water Private, Well
Architectural Style Colonial, Traditional, Contemporary
Level or Stories 2
Additional Building Above Grade, Below Grade
New Construction N
Schools
Elementary Schools Springfield Township School
Middle Schools Northern Burl. Co. Reg. Jr. M.S.
High Schools Northern Burlington County Regional
School District Northern Burlington Count Schools
Others
Senior Community No
Tax ID 34-00802-00006 08
Ownership Fee Simple
SqFt Source Assessor
Acceptable Financing Cash, Conventional, VA
Listing Terms Cash, Conventional, VA
Financing Cash,Conventional,VA
Special Listing Condition Standard
Read Less Info
Want to know what your home might be worth? Contact us for a FREE valuation!

Our team is ready to help you sell your home for the highest possible price ASAP

Bought with Ian J Rossman • BHHS Fox & Roach-Mt Laurel






