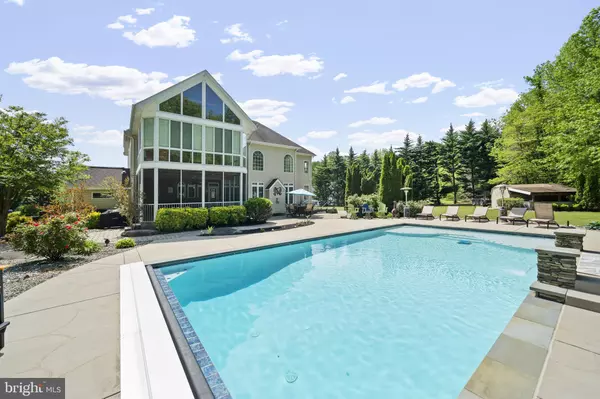$963,000
$975,000
1.2%For more information regarding the value of a property, please contact us for a free consultation.
5 Beds
5 Baths
7,035 SqFt
SOLD DATE : 10/03/2022
Key Details
Sold Price $963,000
Property Type Single Family Home
Sub Type Detached
Listing Status Sold
Purchase Type For Sale
Square Footage 7,035 sqft
Price per Sqft $136
Subdivision Thunder Hill
MLS Listing ID MDCA2006230
Sold Date 10/03/22
Style Colonial
Bedrooms 5
Full Baths 4
Half Baths 1
HOA Y/N N
Abv Grd Liv Area 4,629
Originating Board BRIGHT
Year Built 2003
Annual Tax Amount $6,557
Tax Year 2021
Lot Size 2.140 Acres
Acres 2.14
Property Description
If You Want Privacy, A Beautiful Lot & Spectacular Home This Is The One !
As Soon As You Walk Through The Front Door Of This Gem You Will Notice How Truly Special This Property Really Is. Two Story Foyer, Hardwood Floors, Main Level Bedroom, In-Law or Nanny Suite With Full Bathroom, Exceptional Kitchen Includes High-Quality Wolf Double Ovens, Double Pantries, Massive GE Monogram Refrigerator, Two Dishwashers, ,Gas Stove Including Warming Drawer, Food Steamer, Cup Warmer, Ice Machine, Bar Sink & Wine Refrigerator. Large Center Island With Lots Of Room For Seating. Access To Garage For Easy Access To Kitchen. Separate Dining Room Features Crown Molding & Perfect Spot For Your Holiday Gatherings, Private Space For Office Includes Built-In Bookcases, Two Story Family Room Enjoys Tons Of Natural Light & Fireplace. The Upper Level Provides Four Spacious Bedrooms: Main Bedroom Is An Oasis Of It's Own With Tray Ceiling & Huge Walk In Closet/Dressing Room, Spacious En-Suite Bath Features Double Towel Warmers & Double Vanities & Separate Soaking Tub & Shower. The Main Bedroom Sitting Room Enjoys An Absolutely BREATHTAKING View Of The Pool & Patio Area As Well As The Extensive Gorgeous Landscaping and Trees. The Laundry Is Located Right Outside Of The Master Bedroom As Well. Two Of the Additional Bedrooms Share A Full Bath & One Bedroom Includes A Walk-In Closet & Full Bath. The Lower Level Of This Home Includes An Exceptionally Crafted Custom Teak Bar Area You Won't Want To Leave, A Space For Gym Equipment Or Another Office & Living Room. There Is Also A Half-Bath Located On This Level Which Can Easily Have A Shower/Tub Added. Lots Of Storage & Walk Out To The Exterior. There Are In-Floor Electric Plugs Throughout The Home, On The Outside Of The Property Is The Relaxing Gunite Pool & Waterfall Which Includes Automatic Pool Cover, Surrounded By Enormous Paver Patio & Lovely Landscaping. Screened In Porch Is Perfect Spot For Entertaining Or Enjoying The Sun, Several Firepits The Separate Workshop/Shed Is A Great Spot To Enjoy Your Hobby & Is Wired For Electric. Oversized Garage Large Enough For Three Cars Plus Storage, Solar Panels Are Owned And Saves So Much On Electric Bills Which Will Be Provided Upon Request & Have A Lifetime Warranty. 2+ Acre Lot & NO HOA ! Feels Like You Are In The Country But Close To Everything Prince Frederick Has To Offer !
Location
State MD
County Calvert
Zoning RUR
Rooms
Basement Fully Finished
Main Level Bedrooms 1
Interior
Hot Water Electric
Heating Heat Pump(s)
Cooling Central A/C
Fireplaces Number 1
Heat Source Electric, Natural Gas
Exterior
Parking Features Additional Storage Area, Garage - Side Entry
Garage Spaces 3.0
Water Access N
View Trees/Woods
Accessibility Other
Attached Garage 3
Total Parking Spaces 3
Garage Y
Building
Story 3
Foundation Slab
Sewer Private Septic Tank
Water Well
Architectural Style Colonial
Level or Stories 3
Additional Building Above Grade, Below Grade
New Construction N
Schools
School District Calvert County Public Schools
Others
Senior Community No
Tax ID 0502085852
Ownership Fee Simple
SqFt Source Assessor
Acceptable Financing Conventional, Cash, VA
Listing Terms Conventional, Cash, VA
Financing Conventional,Cash,VA
Special Listing Condition Standard
Read Less Info
Want to know what your home might be worth? Contact us for a FREE valuation!

Our team is ready to help you sell your home for the highest possible price ASAP

Bought with Jesieryl U Hartzer • CENTURY 21 New Millennium






