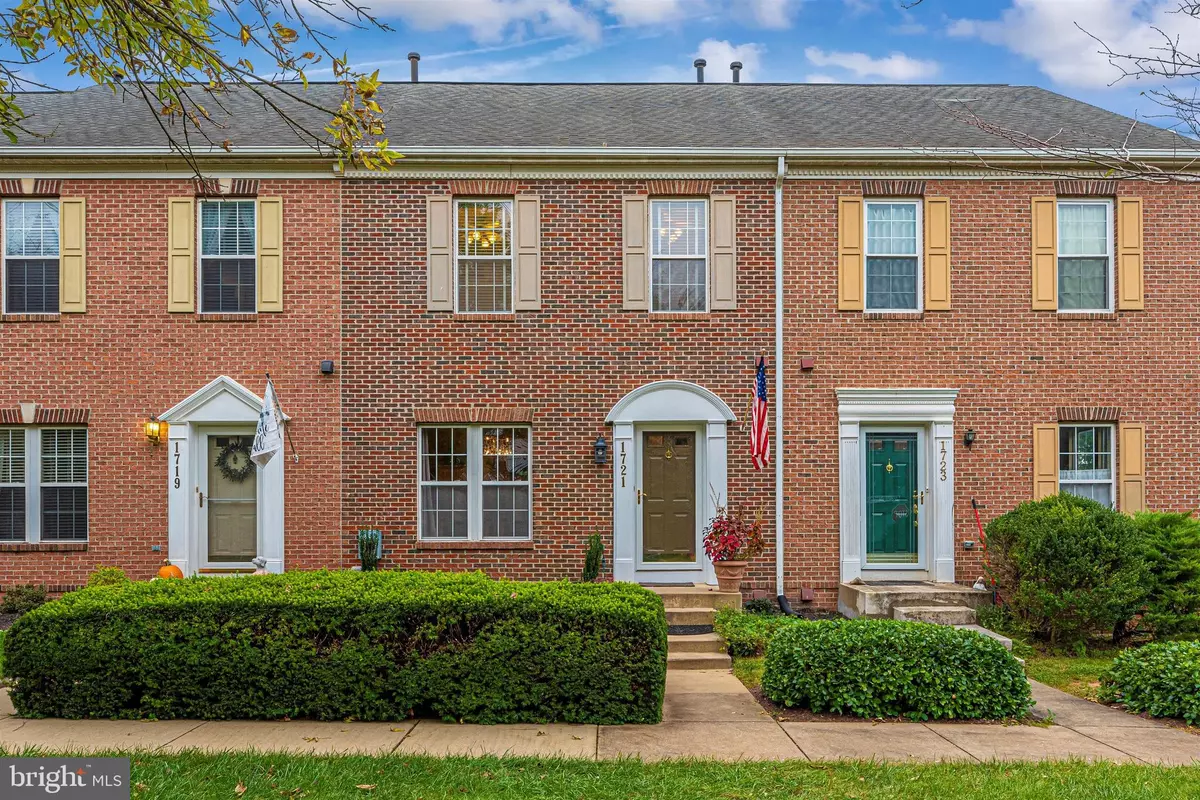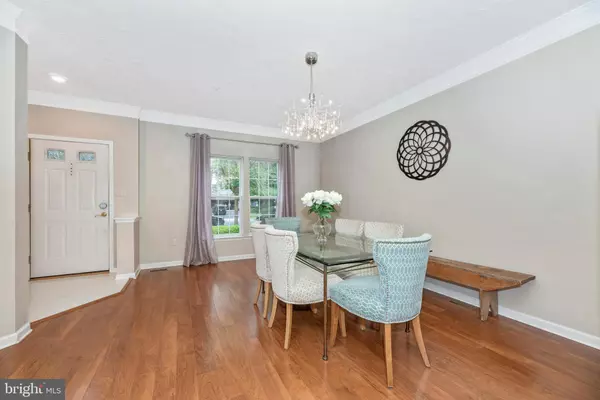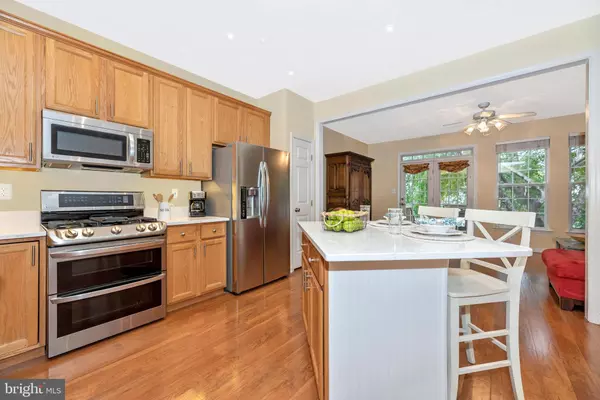$320,000
$320,000
For more information regarding the value of a property, please contact us for a free consultation.
3 Beds
4 Baths
2,460 SqFt
SOLD DATE : 10/27/2020
Key Details
Sold Price $320,000
Property Type Townhouse
Sub Type Interior Row/Townhouse
Listing Status Sold
Purchase Type For Sale
Square Footage 2,460 sqft
Price per Sqft $130
Subdivision Dearbought
MLS Listing ID MDFR271014
Sold Date 10/27/20
Style Transitional
Bedrooms 3
Full Baths 2
Half Baths 2
HOA Fees $71/mo
HOA Y/N Y
Abv Grd Liv Area 1,760
Originating Board BRIGHT
Year Built 1997
Annual Tax Amount $4,337
Tax Year 2019
Lot Size 2,479 Sqft
Acres 0.06
Property Description
This beautiful brick front townhome is move-in ready and just waiting for you! Gorgeous hardwood floors throughout a sunny 9 ft. tall main level. Enjoy an open floor plan with an updated kitchen featuring upgraded stainless steel appliances, including a gas range, and gorgeous quartz countertops. Sun-filled french doors off the family room take you to the landscaped fenced-in rear yard with patio. Two parking spaces in the rear of the yard provide private parking directly on your own lot. Upstairs the large owner's bedroom has vaulted ceilings, a sitting room, and an ensuite spa bath. There are 2 additional bedrooms and a hall bath. The lower level is finished with a large rec room, half bath and a den/office perfect for working from home. A cozy fireplace makes the lower level a great space for entertaining. Convenient commuter location, close to Wegmans, Lowes, Home Goods, Super Walmart, additional shopping and restaurants. Community pool and amenities included in the HOA fee and super close to vibrant downtown Frederick! Welcome Home!
Location
State MD
County Frederick
Zoning PND
Rooms
Basement Fully Finished
Interior
Interior Features Wood Floors, Upgraded Countertops, Wainscotting, Dining Area, Kitchen - Island, Family Room Off Kitchen, Crown Moldings
Hot Water Natural Gas
Heating Forced Air
Cooling Central A/C
Flooring Hardwood, Ceramic Tile
Fireplaces Number 1
Fireplaces Type Gas/Propane
Equipment Built-In Microwave, Refrigerator, Icemaker, Dishwasher, Oven/Range - Gas, Stainless Steel Appliances
Fireplace Y
Appliance Built-In Microwave, Refrigerator, Icemaker, Dishwasher, Oven/Range - Gas, Stainless Steel Appliances
Heat Source Natural Gas
Laundry Lower Floor
Exterior
Exterior Feature Patio(s), Deck(s)
Garage Spaces 2.0
Fence Rear
Amenities Available Community Center, Pool - Outdoor, Tot Lots/Playground
Water Access N
Accessibility None
Porch Patio(s), Deck(s)
Total Parking Spaces 2
Garage N
Building
Story 3
Sewer Public Sewer
Water Public
Architectural Style Transitional
Level or Stories 3
Additional Building Above Grade, Below Grade
Structure Type 9'+ Ceilings,Vaulted Ceilings
New Construction N
Schools
Elementary Schools Walkersville
Middle Schools Walkersville
High Schools Walkersville
School District Frederick County Public Schools
Others
HOA Fee Include Pool(s),Recreation Facility,Reserve Funds
Senior Community No
Tax ID 1102207265
Ownership Fee Simple
SqFt Source Assessor
Acceptable Financing Conventional, FHA, VA, Cash
Listing Terms Conventional, FHA, VA, Cash
Financing Conventional,FHA,VA,Cash
Special Listing Condition Standard
Read Less Info
Want to know what your home might be worth? Contact us for a FREE valuation!

Our team is ready to help you sell your home for the highest possible price ASAP

Bought with Peter Khalaf • Old Line Properties






