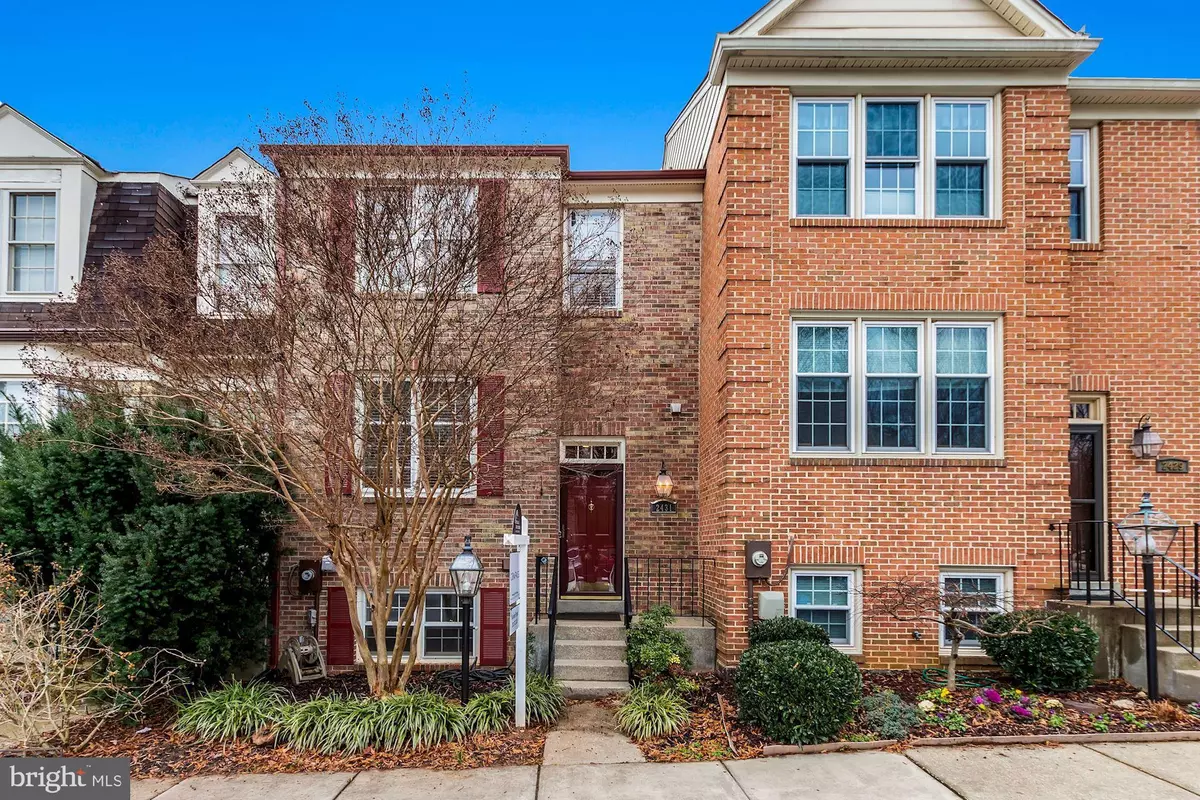$558,500
$532,500
4.9%For more information regarding the value of a property, please contact us for a free consultation.
4 Beds
4 Baths
1,452 SqFt
SOLD DATE : 02/08/2021
Key Details
Sold Price $558,500
Property Type Townhouse
Sub Type Interior Row/Townhouse
Listing Status Sold
Purchase Type For Sale
Square Footage 1,452 sqft
Price per Sqft $384
Subdivision Flint Ledge Estates
MLS Listing ID MDMC739282
Sold Date 02/08/21
Style Colonial
Bedrooms 4
Full Baths 2
Half Baths 2
HOA Fees $60/ann
HOA Y/N Y
Abv Grd Liv Area 1,452
Originating Board BRIGHT
Year Built 1985
Annual Tax Amount $6,001
Tax Year 2020
Lot Size 1,325 Sqft
Acres 0.03
Property Description
Welcome home to this exquisite home in the sought after Wootton HS district. This lovely home has been meticulously maintained and beautifully updated. The main level features a large Living Room with hardwood floors with recessed lighting and crown molding. The step up Dining Room has hardwood flooring, crown and chair molding. Every chef will fall in love with the remodeled kitchen offering 42" cabinets, granite countertops, custom backsplash, stainless steel appliances, hardwood floors and recessed lighting. Enjoy the large table space with sliding glass doors exiting to a large Trex deck, perfect for bbq'ing. The Powder Room on the main level has been updated. The Upper Level features carpet recently installed throughout. The Owner's Suite has crown molding, a large walk-in closet plus additional closets! There's an updated dressing area and remodeled full bath with glass enclosed shower featuring custom tile work with listello accent tiles and niche. Two additional large bedrooms with crown molding, an updated full bath and linen closet are also located on the upper level. The Lower Level features high ceilings, corner woodburning fireplace with accent lighting and wet bar. In additional there's a large 4th Bedroom with built-in wall unit, a powder room, as well as a Laundry Room with washer/dryer and utility sink. Additional storage is located on the lower level as well as in the attic with pull down stairs. The owner has already ordered new windows to be installed in the next several weeks! This home is truly in move-in condition! Great location convenient to the counties top schools, parks, playing fields, I270, downtown Rockville, Rio/Crown and more! Offers, if any, need to be submitted by 8pm Monday, Jan 11th.
Location
State MD
County Montgomery
Zoning RESIDENTIAL
Rooms
Basement English, Front Entrance, Fully Finished, Heated, Improved, Shelving, Windows
Interior
Interior Features Attic, Built-Ins, Carpet, Chair Railings, Crown Moldings, Dining Area, Floor Plan - Open, Kitchen - Table Space, Recessed Lighting, Tub Shower, Upgraded Countertops, Wainscotting, Walk-in Closet(s), Wet/Dry Bar, Wood Floors
Hot Water Electric
Heating Heat Pump(s)
Cooling Central A/C, Heat Pump(s)
Flooring Carpet, Hardwood, Ceramic Tile
Fireplaces Number 1
Fireplaces Type Corner, Wood
Equipment Dishwasher, Disposal, Dryer - Electric, Exhaust Fan, Oven/Range - Electric, Stainless Steel Appliances, Washer, Water Heater
Fireplace Y
Appliance Dishwasher, Disposal, Dryer - Electric, Exhaust Fan, Oven/Range - Electric, Stainless Steel Appliances, Washer, Water Heater
Heat Source Electric
Laundry Lower Floor
Exterior
Parking On Site 1
Water Access N
Accessibility None
Garage N
Building
Story 3
Sewer Public Sewer
Water Public
Architectural Style Colonial
Level or Stories 3
Additional Building Above Grade, Below Grade
New Construction N
Schools
Elementary Schools Lakewood
Middle Schools Robert Frost
High Schools Thomas S. Wootton
School District Montgomery County Public Schools
Others
Pets Allowed Y
Senior Community No
Tax ID 160402451876
Ownership Fee Simple
SqFt Source Assessor
Special Listing Condition Standard
Pets Allowed No Pet Restrictions
Read Less Info
Want to know what your home might be worth? Contact us for a FREE valuation!

Our team is ready to help you sell your home for the highest possible price ASAP

Bought with Lex Lianos • Compass






