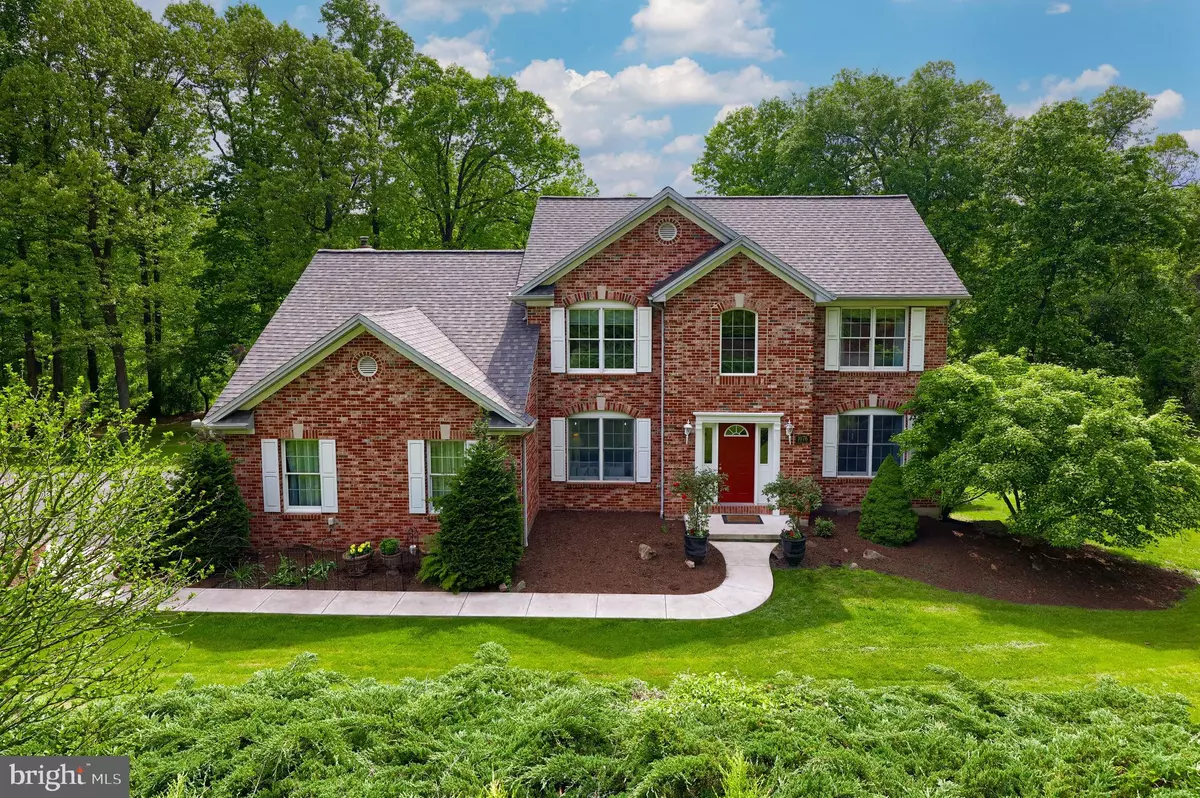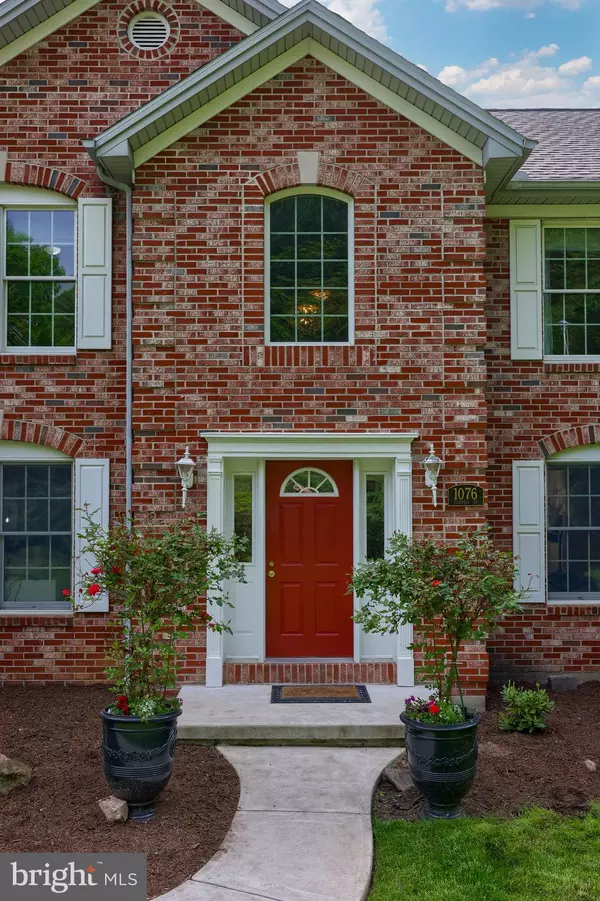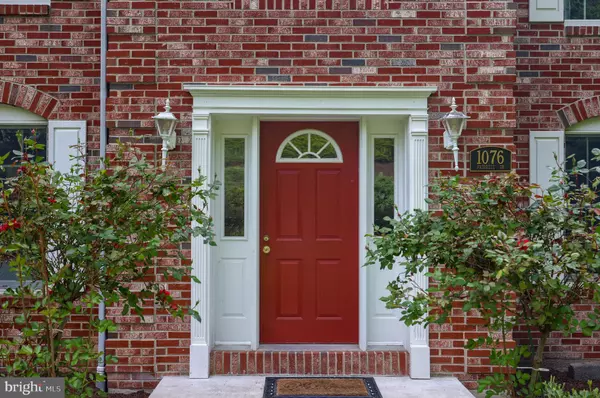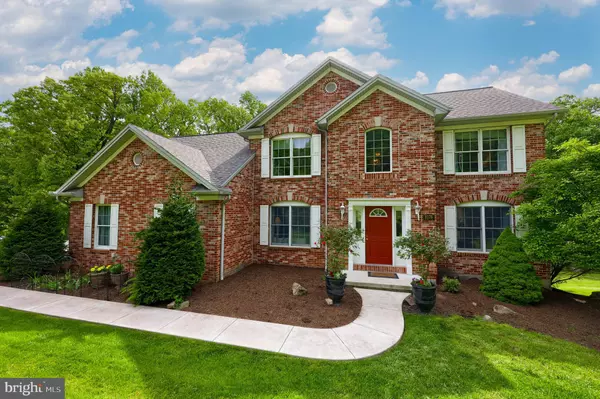$600,000
$629,900
4.7%For more information regarding the value of a property, please contact us for a free consultation.
4 Beds
3 Baths
3,289 SqFt
SOLD DATE : 07/25/2022
Key Details
Sold Price $600,000
Property Type Single Family Home
Sub Type Detached
Listing Status Sold
Purchase Type For Sale
Square Footage 3,289 sqft
Price per Sqft $182
Subdivision Walton Spring Hills
MLS Listing ID PADA2013190
Sold Date 07/25/22
Style Traditional
Bedrooms 4
Full Baths 2
Half Baths 1
HOA Y/N N
Abv Grd Liv Area 2,461
Originating Board BRIGHT
Year Built 1995
Annual Tax Amount $7,591
Tax Year 2021
Lot Size 1.160 Acres
Acres 1.16
Property Description
WELCOME HOME to this gorgeous 2 story home with walk out basement in Walton Spring Hills on one acre! Walk into the beautiful sunny entryway with Italian marble where you immediately feel at home. First floor features private office with French doors, then enter into the kitchen with an upgraded water filtration system to the sink, refrigerator, and icemaker and a double oven. The family room is open to the kitchen and features a beautiful glass chandelier with built in fan to keep cool on summer days and stove oven fireplace that helps heat the house on cold winter nights. The upstairs has all hardwood floors in every room that makes cleaning a breeze and has 4 bedrooms including the master with a beautiful on-suite and brand-new master closet built-ins. Home also has a BRAND NEW roof and whole house attic fan to keep the cooling costs low. The basement includes a theater room, an area to set up exercise equipment which includes the tv, and open area with a bar. The outside is perfect for entertaining with a new trex deck, additional patio, and a white garden in the front. You really must check this one out for yourself! Schedule your showing today!
Location
State PA
County Dauphin
Area Derry Twp (14024)
Zoning RESIDENTIAL
Rooms
Other Rooms Laundry, Office
Basement Full
Interior
Hot Water Electric
Heating Forced Air
Cooling Central A/C
Fireplaces Number 1
Fireplace Y
Heat Source Electric
Laundry Main Floor
Exterior
Exterior Feature Deck(s), Patio(s)
Parking Features Garage - Rear Entry, Additional Storage Area
Garage Spaces 2.0
Water Access N
Accessibility None
Porch Deck(s), Patio(s)
Attached Garage 2
Total Parking Spaces 2
Garage Y
Building
Story 2
Foundation Block
Sewer Public Sewer
Water Public
Architectural Style Traditional
Level or Stories 2
Additional Building Above Grade, Below Grade
New Construction N
Schools
High Schools Hershey High School
School District Derry Township
Others
Senior Community No
Tax ID 24-083-161-000-0000
Ownership Fee Simple
SqFt Source Assessor
Acceptable Financing Cash, Conventional
Listing Terms Cash, Conventional
Financing Cash,Conventional
Special Listing Condition Standard
Read Less Info
Want to know what your home might be worth? Contact us for a FREE valuation!

Our team is ready to help you sell your home for the highest possible price ASAP

Bought with John Ledger • Protus Realty, Inc.






