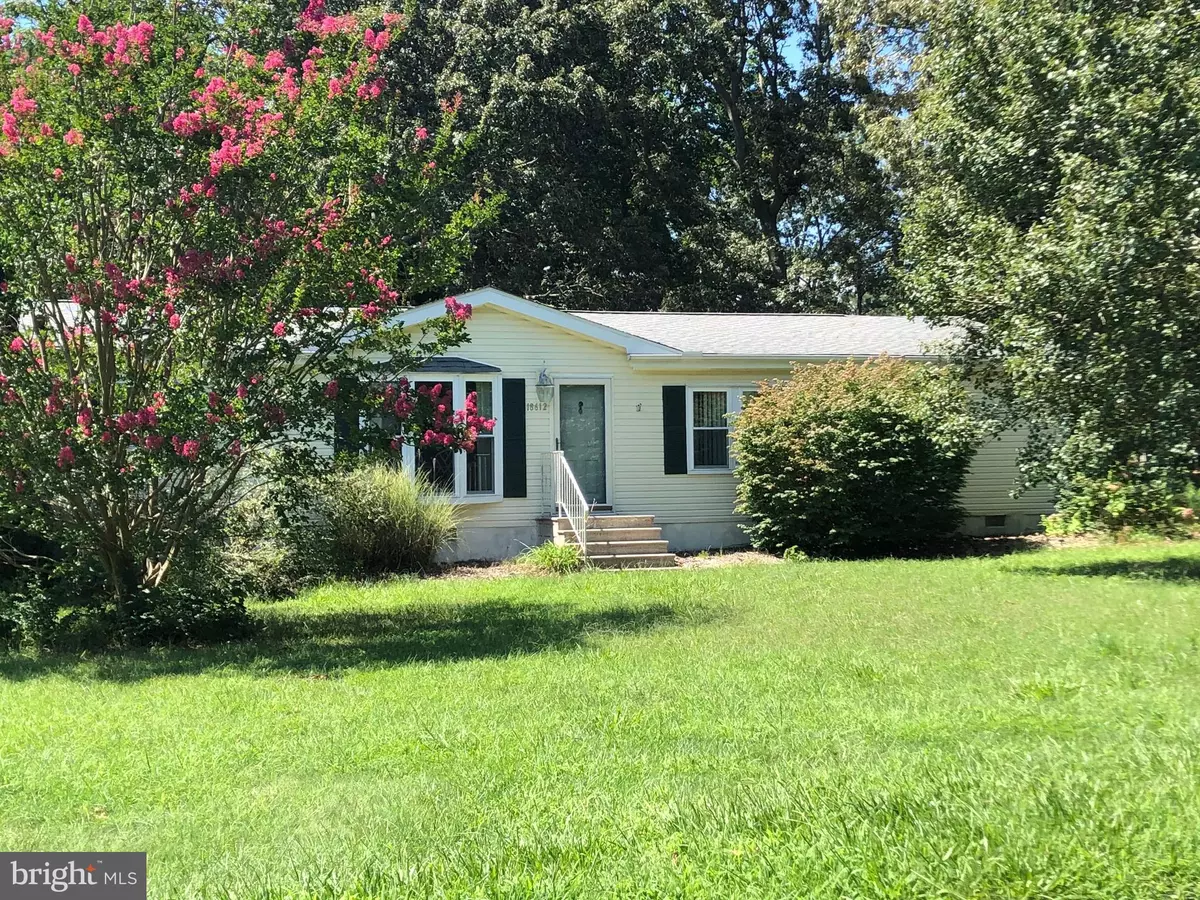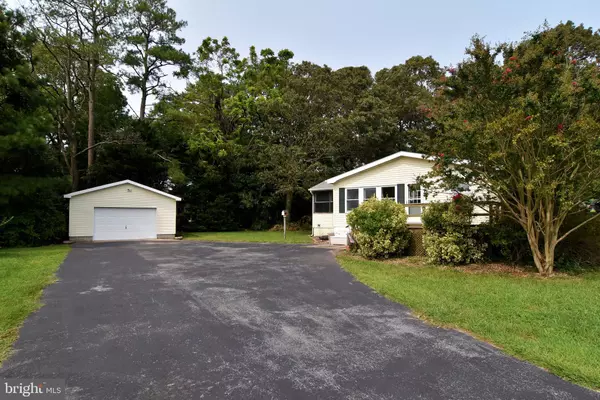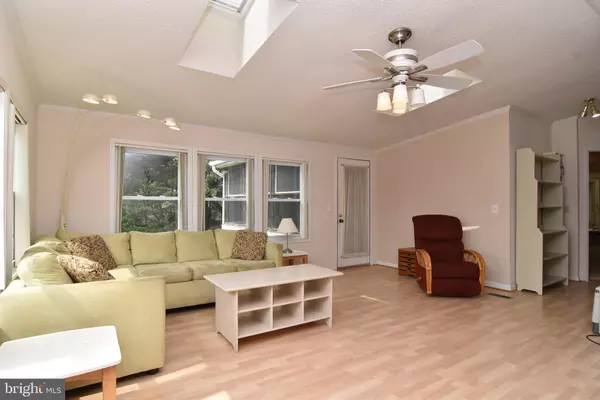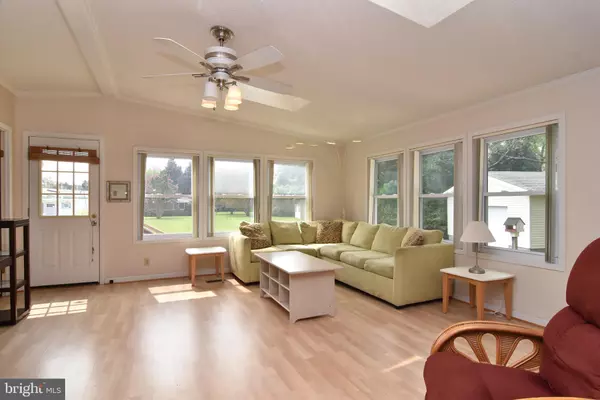$290,000
$325,000
10.8%For more information regarding the value of a property, please contact us for a free consultation.
3 Beds
2 Baths
0.54 Acres Lot
SOLD DATE : 12/11/2020
Key Details
Sold Price $290,000
Property Type Manufactured Home
Sub Type Manufactured
Listing Status Sold
Purchase Type For Sale
Subdivision Kyrie Estates
MLS Listing ID DESU168048
Sold Date 12/11/20
Style Other
Bedrooms 3
Full Baths 2
HOA Y/N N
Originating Board BRIGHT
Year Built 1991
Annual Tax Amount $1,270
Tax Year 2020
Lot Size 0.540 Acres
Acres 0.54
Lot Dimensions 181.00 x 188.00
Property Description
This beautiful home at the beach situated on a half acre lot is conveniently located midway between downtown Rehoboth Beach and Lewes, minutes to the beach ,shopping, restaurants, and entertainment. This home features 3 bedrooms and 2 bathrooms and located in a quiet community east of Route 1 and with NO HOA fees. The home has plenty of natural light throughout, skylights, cathedral ceilings, and designed with an open floor plan. From the living area, walk out to the sunroom which overlooks the backyard and on the other side a deck off the living area where one can sit, relax, and enjoy the sunshine. Off the centrally located kitchen, is a separate dining area. There is also a separate laundry room. In addition, there is a detached, spacious garage with side entrance and long driveway with plenty of parking. Easy access to the Rehoboth-Lewes bike trail. Schedule your tour today and check out this property!
Location
State DE
County Sussex
Area Lewes Rehoboth Hundred (31009)
Zoning GR
Rooms
Main Level Bedrooms 3
Interior
Interior Features Carpet, Floor Plan - Traditional, Kitchen - Eat-In, Skylight(s)
Hot Water Electric
Heating None
Cooling Central A/C
Equipment Disposal, Oven/Range - Gas, Water Heater
Fireplace N
Appliance Disposal, Oven/Range - Gas, Water Heater
Heat Source Electric
Exterior
Exterior Feature Deck(s), Patio(s)
Parking Features Other
Garage Spaces 2.0
Utilities Available Electric Available, Phone Available
Water Access N
Roof Type Asphalt
Accessibility Other
Porch Deck(s), Patio(s)
Total Parking Spaces 2
Garage Y
Building
Story 1
Sewer Private Sewer
Water Public
Architectural Style Other
Level or Stories 1
Additional Building Above Grade, Below Grade
Structure Type Dry Wall
New Construction N
Schools
School District Cape Henlopen
Others
Senior Community No
Tax ID 334-13.00-905.00
Ownership Fee Simple
SqFt Source Assessor
Acceptable Financing Cash, Conventional
Listing Terms Cash, Conventional
Financing Cash,Conventional
Special Listing Condition Standard
Read Less Info
Want to know what your home might be worth? Contact us for a FREE valuation!

Our team is ready to help you sell your home for the highest possible price ASAP

Bought with DAVID MCCARTHY • Mann & Sons, Inc.






