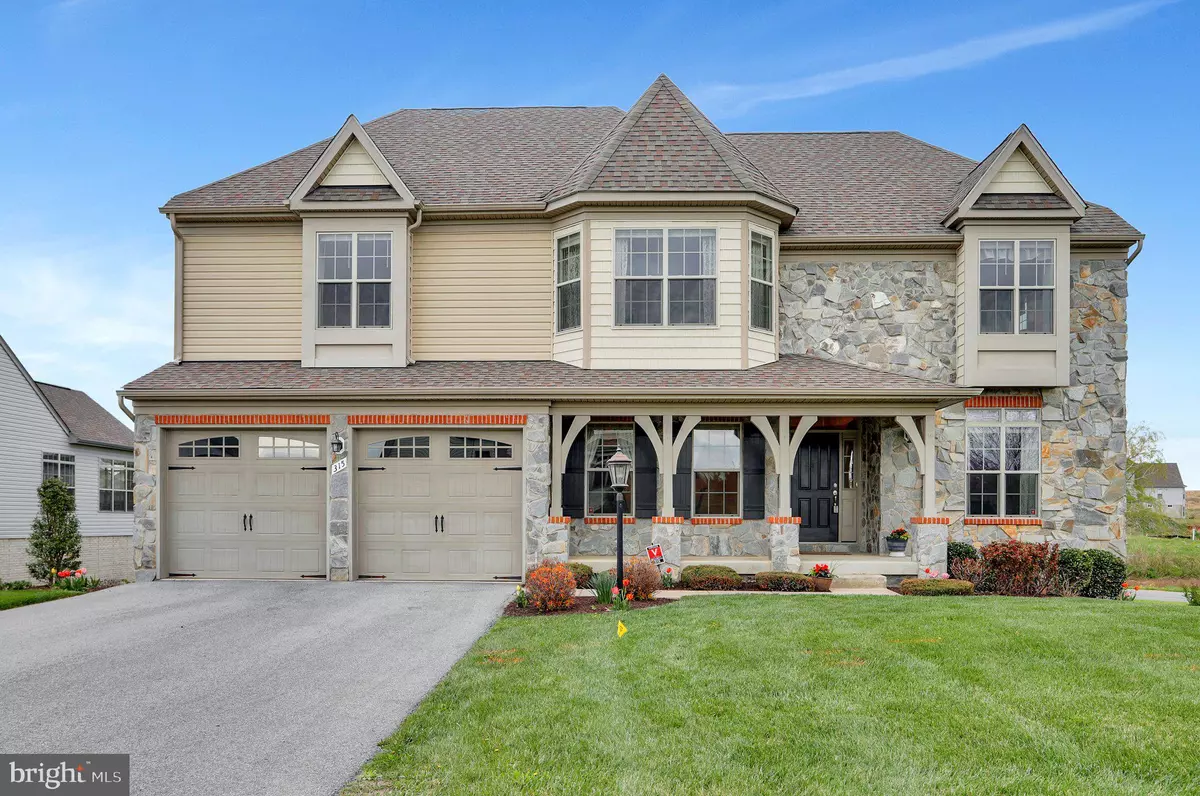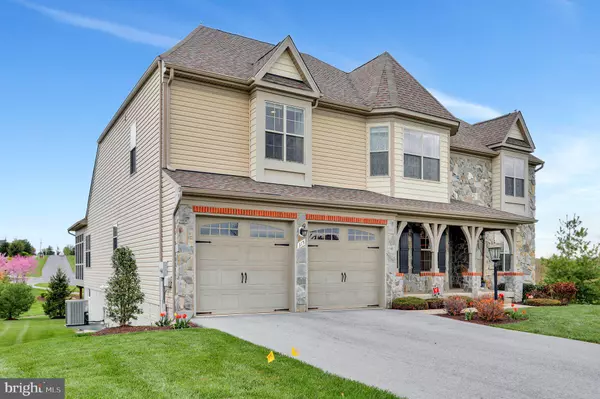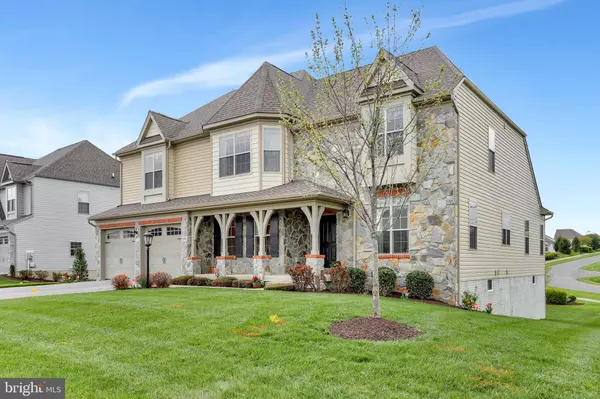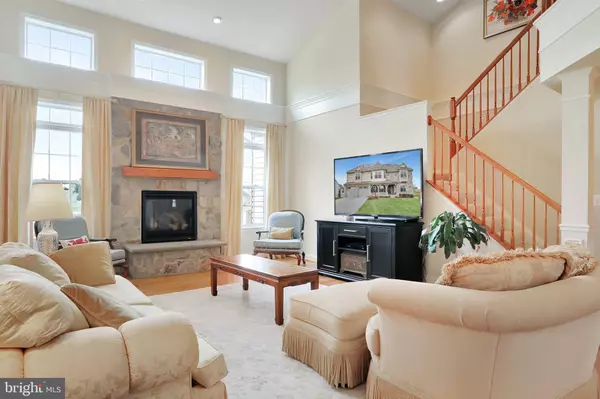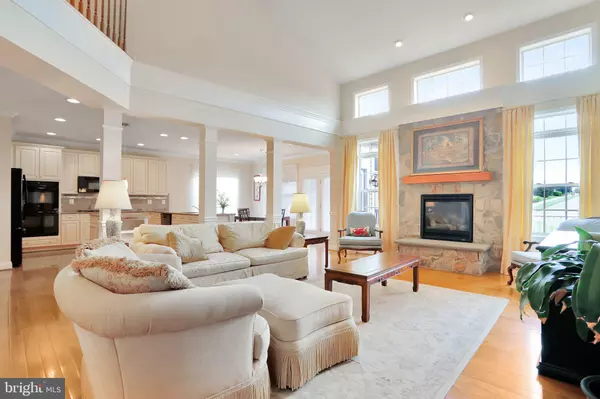$550,000
$550,000
For more information regarding the value of a property, please contact us for a free consultation.
4 Beds
4 Baths
4,030 SqFt
SOLD DATE : 05/07/2021
Key Details
Sold Price $550,000
Property Type Single Family Home
Sub Type Detached
Listing Status Sold
Purchase Type For Sale
Square Footage 4,030 sqft
Price per Sqft $136
Subdivision Beallair
MLS Listing ID WVJF142128
Sold Date 05/07/21
Style French
Bedrooms 4
Full Baths 3
Half Baths 1
HOA Fees $199/mo
HOA Y/N Y
Abv Grd Liv Area 4,030
Originating Board BRIGHT
Year Built 2014
Annual Tax Amount $3,520
Tax Year 2020
Lot Size 0.330 Acres
Acres 0.33
Property Description
If you're looking for luxury, you've come to the right place! This gorgeous 4 bed, 3.5 bath home has a showstopping exterior and no detail has been missed inside. Best of all, never mow your lawn or shovel snow again! Lawn maintenance, fertilizing, front bed weeding, mulching, pruning, and more are included in your homeowners dues, as is snow removal up to your front door.On the main floor, you'll find hardwood flooring, soaring ceilings, arched doorways, and a stone fireplace. The gourmet kitchen has granite countertops, double wall oven, walk in pantry, and five burner cooktop. Both the laundry room and primary bedroom suite are conveniently located on the first floor. The primary suite features two walk in closets, vaulted ceiling, garden soak tub, enclosed water closet, and dual sinks. Walk out into the fabulous screened in back porch and enjoy the mountain views in the distance. Breakfast room, dining room, family room, and a separate living room that could easily be used as an office complete the main floor. Upstairs there are three large bedrooms, two bathrooms, and a loft space. The walkout basement is roughed in for a bathroom and has so much potential. This home has a two car garage and is only a short drive into Charles Town or Harpers Ferry. Schedule a showing today! Multiple offers received, please submit highest & best by Wednesday 6 PM. If sellers ratify an offer before Saturday, open house will be canceled.
Location
State WV
County Jefferson
Zoning 101
Direction Southeast
Rooms
Other Rooms Living Room, Dining Room, Primary Bedroom, Bedroom 2, Bedroom 3, Bedroom 4, Kitchen, Family Room, Basement, Foyer, Breakfast Room, Laundry, Loft, Bathroom 1, Bathroom 2, Primary Bathroom, Half Bath
Basement Full
Main Level Bedrooms 1
Interior
Interior Features Breakfast Area, Butlers Pantry, Carpet, Chair Railings, Crown Moldings, Dining Area, Entry Level Bedroom, Kitchen - Island, Kitchen - Gourmet, Pantry, Primary Bath(s), Recessed Lighting, Soaking Tub, Stall Shower, Tub Shower, Upgraded Countertops, Walk-in Closet(s), Window Treatments, Water Treat System, Formal/Separate Dining Room, Wainscotting, Wood Floors
Hot Water Electric
Heating Heat Pump(s)
Cooling Central A/C
Flooring Hardwood, Carpet, Ceramic Tile
Fireplaces Number 1
Fireplaces Type Stone, Mantel(s), Fireplace - Glass Doors, Gas/Propane
Equipment Built-In Microwave, Cooktop, Dishwasher, Disposal, Dryer, Icemaker, Oven - Double, Oven - Wall, Refrigerator, Water Heater, Washer
Furnishings No
Fireplace Y
Appliance Built-In Microwave, Cooktop, Dishwasher, Disposal, Dryer, Icemaker, Oven - Double, Oven - Wall, Refrigerator, Water Heater, Washer
Heat Source Electric
Laundry Main Floor
Exterior
Exterior Feature Deck(s), Screened, Porch(es)
Parking Features Garage - Front Entry, Garage Door Opener
Garage Spaces 6.0
Utilities Available Water Available
Amenities Available Common Grounds, Gated Community, Jog/Walk Path
Water Access N
View Mountain
Roof Type Architectural Shingle
Street Surface Paved
Accessibility Level Entry - Main
Porch Deck(s), Screened, Porch(es)
Attached Garage 2
Total Parking Spaces 6
Garage Y
Building
Lot Description Corner, Landscaping, Rear Yard
Story 3
Foundation Concrete Perimeter, Permanent
Sewer Public Sewer
Water Public
Architectural Style French
Level or Stories 3
Additional Building Above Grade, Below Grade
Structure Type 9'+ Ceilings,2 Story Ceilings,Dry Wall,Tray Ceilings,Vaulted Ceilings
New Construction N
Schools
Elementary Schools Driswood
Middle Schools Wildwood
High Schools Jefferson
School District Jefferson County Schools
Others
HOA Fee Include Common Area Maintenance,Lawn Maintenance,Snow Removal,Trash,Lawn Care Front,Lawn Care Rear,Lawn Care Side,Security Gate
Senior Community No
Tax ID 0410A008900000000
Ownership Fee Simple
SqFt Source Estimated
Security Features Smoke Detector
Acceptable Financing Cash, Conventional, FHA, USDA, VA
Listing Terms Cash, Conventional, FHA, USDA, VA
Financing Cash,Conventional,FHA,USDA,VA
Special Listing Condition Standard
Read Less Info
Want to know what your home might be worth? Contact us for a FREE valuation!

Our team is ready to help you sell your home for the highest possible price ASAP

Bought with Travis B Davis • Pearson Smith Realty, LLC

