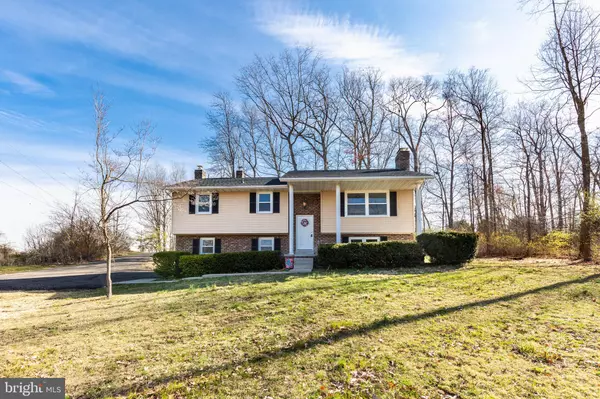$345,000
$339,900
1.5%For more information regarding the value of a property, please contact us for a free consultation.
3 Beds
2 Baths
1,220 SqFt
SOLD DATE : 05/27/2022
Key Details
Sold Price $345,000
Property Type Single Family Home
Sub Type Detached
Listing Status Sold
Purchase Type For Sale
Square Footage 1,220 sqft
Price per Sqft $282
Subdivision None Available
MLS Listing ID PAYK2016494
Sold Date 05/27/22
Style Split Foyer
Bedrooms 3
Full Baths 2
HOA Y/N N
Abv Grd Liv Area 1,220
Originating Board BRIGHT
Year Built 1977
Annual Tax Amount $4,696
Tax Year 2021
Lot Size 3.000 Acres
Acres 3.0
Property Description
Welcome home to 1545 Oakwood Drive. This is a beautifully updated 3bd 2ba split foyer home on 3 acres in South Hanover. Check out these renovations: kitchen, baths, roof, A/C, windows, deck and much more. This home is ready for immediate occupancy. Close to the PA/MD line for commuters, secluded by woods, not seen from the road, yet very close to restaurants, shopping, medical facilities and Codorus State Park/Lake Marburg. There are also several great wineries & breweries, bowling and a skate rink nearby. If you have been looking at new homes in this area on small lots, you want to see this home on a much larger lot for a comparable price. Longer sunnier days will be here before you know it - imagine what you can do with this private 3 acre property. OPEN HOUSE CANCELLED
Location
State PA
County York
Area West Manheim Twp (15252)
Zoning RES
Rooms
Basement Partially Finished
Main Level Bedrooms 3
Interior
Hot Water Oil
Heating Hot Water
Cooling Central A/C, Ceiling Fan(s)
Flooring Luxury Vinyl Plank
Fireplaces Number 1
Fireplaces Type Brick, Mantel(s), Wood
Equipment Built-In Microwave, Dishwasher, Oven/Range - Electric, Refrigerator
Fireplace Y
Appliance Built-In Microwave, Dishwasher, Oven/Range - Electric, Refrigerator
Heat Source Oil
Exterior
Garage Spaces 8.0
Waterfront N
Water Access N
View Trees/Woods
Roof Type Architectural Shingle
Accessibility None
Parking Type Driveway
Total Parking Spaces 8
Garage N
Building
Lot Description Partly Wooded, Secluded
Story 2
Foundation Block
Sewer On Site Septic
Water Well
Architectural Style Split Foyer
Level or Stories 2
Additional Building Above Grade, Below Grade
New Construction N
Schools
School District South Western
Others
Senior Community No
Tax ID 52-000-BE-0046-G0-00000
Ownership Fee Simple
SqFt Source Assessor
Special Listing Condition Standard
Read Less Info
Want to know what your home might be worth? Contact us for a FREE valuation!

Our team is ready to help you sell your home for the highest possible price ASAP

Bought with Sonya Francis • RE/MAX Solutions






