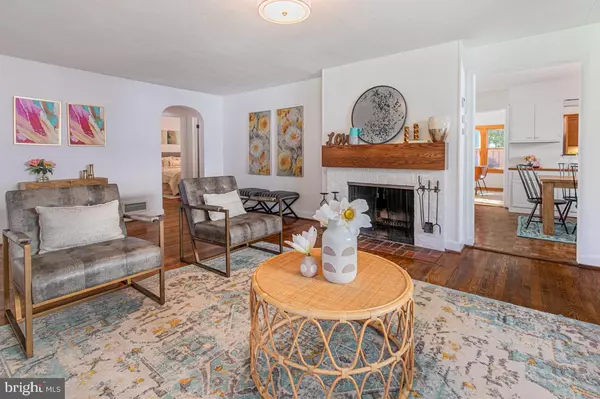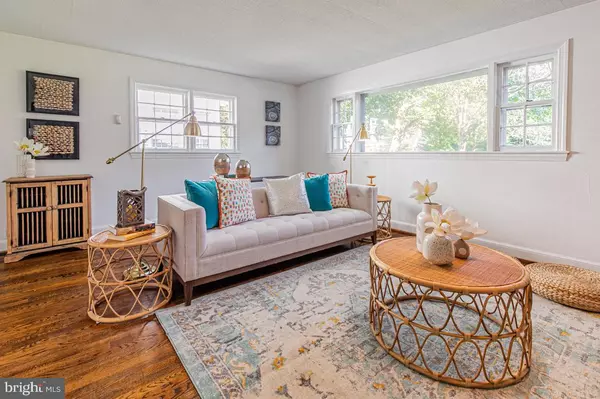$560,000
$585,000
4.3%For more information regarding the value of a property, please contact us for a free consultation.
3 Beds
2 Baths
1,727 SqFt
SOLD DATE : 11/27/2020
Key Details
Sold Price $560,000
Property Type Single Family Home
Sub Type Detached
Listing Status Sold
Purchase Type For Sale
Square Footage 1,727 sqft
Price per Sqft $324
Subdivision North Hills
MLS Listing ID MDMC726898
Sold Date 11/27/20
Style Ranch/Rambler
Bedrooms 3
Full Baths 2
HOA Y/N N
Abv Grd Liv Area 1,511
Originating Board BRIGHT
Year Built 1949
Annual Tax Amount $4,845
Tax Year 2020
Lot Size 6,128 Sqft
Acres 0.14
Property Description
Get ready to fall in love with this gorgeous ranch-style home in Silver Spring's coveted North Hills neighborhood. As you enter, a spacious family room welcomes you, boasting a contemporary fireplace and rich hardwood floors. A nearby designated dining room with built-in shelving opens into a perfectly-sized kitchen highlighting plenty of cabinetry, natural sunlight from large windows, access to the private deck, eat-in nook, and a handsome wine rack for vino lovers! The generous master bedroom enjoys an ensuite bathroom for added privacy and convenience. Two additional bedrooms share a full bath. Working from home? A covered rear entry carport and alley access boast added convenience. Located a short drive to major thoroughfares such as I-495, US-29, and mere moments from vibrant Downtown Silver Spring this home is ready to wow! AWESOME FEATURES**Charming ranch-style home in Silver Spring's North Hills desired neighborhood**PERFECT ONE LEVEL LIVING**Spacious family room with fireplace and hardwood floors**Dedicated dining room with built-ins and custom crystal cabinet**Updated kitchen with handsome cabinetry, custom wine rack, eat-in nook with views and access to an entertaining private deck**Fresh paint palette**Generous master bedroom with ensuite bath**Two additional spacious bedrooms with shared second full bath**Hardwood floors throughout **Updated light fixtures**Roof, Gutters, HVAC, Hot Water Heater updated within the past 5 years**Covered parking space off private back alley on grade**Beautiful deck overlooking a rebuilt koi pond** Fully fenced private backyard and side yard**Short drive to I-495 and US-29**Minutes to Downtown Silver Spring and lush Woodside Park**WELCOME HOME!!
Location
State MD
County Montgomery
Zoning R60
Rooms
Other Rooms Dining Room, Primary Bedroom, Bedroom 2, Bedroom 3, Kitchen, Family Room, Basement, Bathroom 2, Primary Bathroom
Basement Connecting Stairway, Interior Access, Heated, Partially Finished
Main Level Bedrooms 3
Interior
Interior Features Breakfast Area, Built-Ins, Carpet, Ceiling Fan(s), Crown Moldings, Dining Area, Entry Level Bedroom, Family Room Off Kitchen, Floor Plan - Open, Kitchen - Table Space, Primary Bath(s), Upgraded Countertops, Wood Floors
Hot Water Natural Gas
Heating Forced Air
Cooling Ceiling Fan(s), Central A/C
Flooring Ceramic Tile, Hardwood, Carpet
Fireplaces Number 1
Fireplaces Type Mantel(s), Wood
Equipment Built-In Microwave, Dishwasher, Disposal, Dryer, Icemaker, Microwave, Oven - Self Cleaning, Oven/Range - Gas, Refrigerator, Washer, Water Heater
Furnishings No
Fireplace Y
Window Features Replacement,Screens
Appliance Built-In Microwave, Dishwasher, Disposal, Dryer, Icemaker, Microwave, Oven - Self Cleaning, Oven/Range - Gas, Refrigerator, Washer, Water Heater
Heat Source Natural Gas
Laundry Lower Floor
Exterior
Exterior Feature Deck(s)
Garage Spaces 1.0
Carport Spaces 1
Fence Fully, Privacy
Water Access N
Roof Type Composite
Accessibility None
Porch Deck(s)
Total Parking Spaces 1
Garage N
Building
Story 1.5
Sewer Public Sewer
Water Public
Architectural Style Ranch/Rambler
Level or Stories 1.5
Additional Building Above Grade, Below Grade
Structure Type Dry Wall,High
New Construction N
Schools
Elementary Schools Sligo Creek
Middle Schools Silver Spring International
High Schools Northwood
School District Montgomery County Public Schools
Others
Senior Community No
Tax ID 161301032205
Ownership Fee Simple
SqFt Source Assessor
Horse Property N
Special Listing Condition Standard
Read Less Info
Want to know what your home might be worth? Contact us for a FREE valuation!

Our team is ready to help you sell your home for the highest possible price ASAP

Bought with Marcus B Wilson • Redfin Corp






