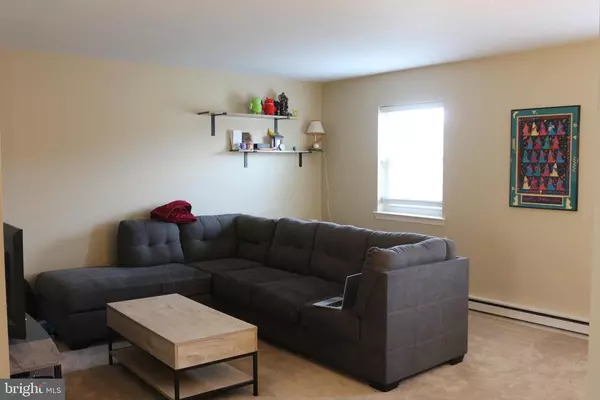$180,000
$185,000
2.7%For more information regarding the value of a property, please contact us for a free consultation.
3 Beds
3 Baths
1,200 SqFt
SOLD DATE : 03/15/2021
Key Details
Sold Price $180,000
Property Type Townhouse
Sub Type Interior Row/Townhouse
Listing Status Sold
Purchase Type For Sale
Square Footage 1,200 sqft
Price per Sqft $150
Subdivision Park Place
MLS Listing ID PAMC681158
Sold Date 03/15/21
Style Colonial
Bedrooms 3
Full Baths 2
Half Baths 1
HOA Fees $82/qua
HOA Y/N Y
Abv Grd Liv Area 1,200
Originating Board BRIGHT
Year Built 1989
Annual Tax Amount $3,337
Tax Year 2021
Lot Size 2,500 Sqft
Acres 0.06
Lot Dimensions 20.00 x 125.00
Property Description
Welcome home! This bright and spacious 3 bedroom, 2 1/2 bathroom Townhome, comes with a Bonus 1 car attached garage. The entry level leads to an oversized foyer and entry hall closet. There is a flex/storage area, mud room with Washer and Dryer, Water Softener and direct access to the garage. Main floor of this Townhome offers an oversized living room with newer carpets. There is a spacious dining area and a large, bright kitchen with tons of maple cabinets and plenty of counter space. Kitchen has newer appliances, granite counter tops and hardwood flooring. There is a powder room off of the kitchen and newer sliding doors that lead to an outdoor patio. Upper level offers a large master suite with an attached full bathroom and large closet space with extra storage. There are 2 additional bedrooms on the Upper level and a full bathroom in the hallway. Attic access via Upper level floor. Throughout the townhome, there are newer carpets, paint and windows. New Shutters and a new roof were done in 2018. Front door and door leading to garage are new. 2 A/C units will be left with new buyer(s). Please note this home is being power washed weekend of January 24th, 2021.
Location
State PA
County Montgomery
Area Lower Frederick Twp (10638)
Zoning RESIDENTIAL
Rooms
Basement Full
Main Level Bedrooms 3
Interior
Hot Water Electric
Heating Baseboard - Electric
Cooling Wall Unit
Flooring Carpet, Hardwood, Vinyl
Equipment Built-In Microwave, Dishwasher, Disposal, Dryer - Electric, Oven/Range - Electric, Refrigerator, Washer, Water Conditioner - Owned, Water Heater
Furnishings No
Fireplace N
Appliance Built-In Microwave, Dishwasher, Disposal, Dryer - Electric, Oven/Range - Electric, Refrigerator, Washer, Water Conditioner - Owned, Water Heater
Heat Source Electric
Laundry Lower Floor
Exterior
Garage Garage - Front Entry, Garage Door Opener, Inside Access
Garage Spaces 1.0
Utilities Available Cable TV, Electric Available, Phone Available, Sewer Available, Water Available
Water Access N
Roof Type Shingle
Accessibility None
Attached Garage 1
Total Parking Spaces 1
Garage Y
Building
Story 3
Sewer Public Sewer
Water Public
Architectural Style Colonial
Level or Stories 3
Additional Building Above Grade, Below Grade
New Construction N
Schools
High Schools Perkiomen Valley
School District Perkiomen Valley
Others
Pets Allowed Y
Senior Community No
Tax ID 38-00-00216-214
Ownership Fee Simple
SqFt Source Assessor
Acceptable Financing Cash, Conventional, FHA
Horse Property N
Listing Terms Cash, Conventional, FHA
Financing Cash,Conventional,FHA
Special Listing Condition Standard
Pets Description Dogs OK, Cats OK
Read Less Info
Want to know what your home might be worth? Contact us for a FREE valuation!

Our team is ready to help you sell your home for the highest possible price ASAP

Bought with Richard A Brennan • Prime Properties






