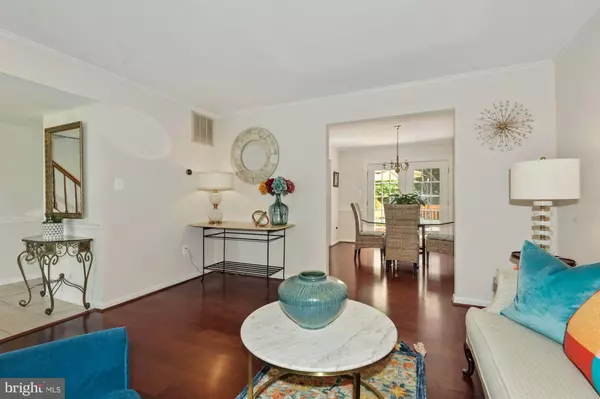$703,500
$670,000
5.0%For more information regarding the value of a property, please contact us for a free consultation.
4 Beds
4 Baths
2,415 SqFt
SOLD DATE : 07/08/2022
Key Details
Sold Price $703,500
Property Type Single Family Home
Sub Type Detached
Listing Status Sold
Purchase Type For Sale
Square Footage 2,415 sqft
Price per Sqft $291
Subdivision Crestbrook
MLS Listing ID VAFX2075052
Sold Date 07/08/22
Style Colonial
Bedrooms 4
Full Baths 3
Half Baths 1
HOA Fees $45/mo
HOA Y/N Y
Abv Grd Liv Area 1,872
Originating Board BRIGHT
Year Built 1982
Annual Tax Amount $7,823
Tax Year 2021
Lot Size 0.272 Acres
Acres 0.27
Property Description
Showings begin Saturday Noon- Welcome home! This lovely home on a private cul-de-sac is ready for you today!! Beautifully updated, 4 bedroom, 3.5 updated baths, 2 car garage colonial. Spectacularly renovated eat-in Kitchen with gorgeous upgraded stone counters. Luxury vinyl flooring throughout main and new carpet upstairs- newer windows - Rear sliding glass door takes you to the full length deck off the dining room, overlooking a lovely flat and fenced yard! Finished basement with full bath, recreation room and bonus room plus storage! Entire house just painted- this one is a MUST SEE!
Location
State VA
County Fairfax
Zoning 131
Rooms
Basement Daylight, Partial, Fully Finished
Interior
Interior Features Breakfast Area, Ceiling Fan(s), Kitchen - Gourmet, Tub Shower, Upgraded Countertops, Primary Bath(s)
Hot Water Electric
Heating Heat Pump(s)
Cooling Heat Pump(s)
Fireplaces Number 1
Fireplaces Type Screen, Brick
Fireplace Y
Heat Source Electric
Laundry Main Floor
Exterior
Exterior Feature Deck(s), Porch(es)
Parking Features Garage Door Opener, Oversized, Additional Storage Area
Garage Spaces 2.0
Fence Rear
Water Access N
View Garden/Lawn
Roof Type Architectural Shingle
Accessibility None
Porch Deck(s), Porch(es)
Total Parking Spaces 2
Garage Y
Building
Story 3
Foundation Concrete Perimeter
Sewer Public Sewer
Water Public
Architectural Style Colonial
Level or Stories 3
Additional Building Above Grade, Below Grade
New Construction N
Schools
School District Fairfax County Public Schools
Others
Senior Community No
Tax ID 0063 05 0033
Ownership Fee Simple
SqFt Source Assessor
Special Listing Condition Standard
Read Less Info
Want to know what your home might be worth? Contact us for a FREE valuation!

Our team is ready to help you sell your home for the highest possible price ASAP

Bought with Lucia A Jason • Samson Properties






