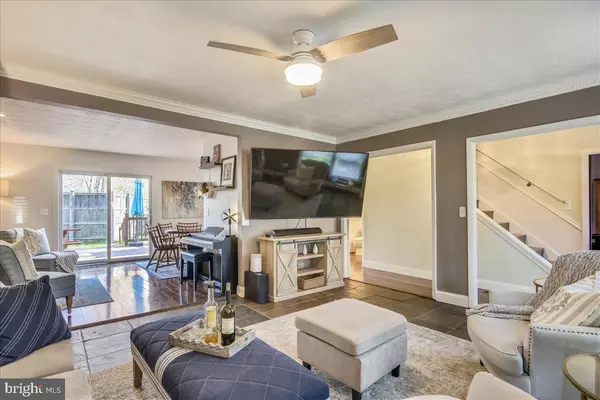$635,000
$550,000
15.5%For more information regarding the value of a property, please contact us for a free consultation.
4 Beds
3 Baths
2,016 SqFt
SOLD DATE : 05/20/2022
Key Details
Sold Price $635,000
Property Type Single Family Home
Sub Type Detached
Listing Status Sold
Purchase Type For Sale
Square Footage 2,016 sqft
Price per Sqft $314
Subdivision None Available
MLS Listing ID MDAA2030812
Sold Date 05/20/22
Style Colonial
Bedrooms 4
Full Baths 2
Half Baths 1
HOA Y/N N
Abv Grd Liv Area 2,016
Originating Board BRIGHT
Year Built 1993
Annual Tax Amount $3,874
Tax Year 2017
Lot Size 1.000 Acres
Acres 1.0
Property Description
Located on a large one acre lot, this gorgeous colonial home offers many features. This recently painted move-in ready home provides 4 bedrooms and 2 and a half bath rooms. Upon entering the home you will be greeted by a sunlight filled family room that opens in the dining and kitchen area. In the winter a wood burning fireplace in the dining/living area will provide warmth and ambiance. As you pass through the galley kitchen, you will pass the entrance to the large two car garage and enter the home office space. Upstairs the primary en-suite boasts a gorgeous bathroom with a large walk-in closet. You will love the secondary bedrooms, all with generously sized closet space. A full second bath updated with ceramic tile, custom vanity and a sky light will host both guests and family with ease.
If a large backyard is what you are looking for, this partially fenced in large flat backyard has everything you are looking for. Long Maryland summer evenings can be spent on the back deck or relaxing in the newly installed hot tub. Welcome home!
Location
State MD
County Anne Arundel
Zoning R2
Interior
Interior Features Breakfast Area, Kitchen - Galley, Kitchen - Gourmet, Upgraded Countertops, Primary Bath(s)
Hot Water Electric
Heating Forced Air
Cooling Central A/C
Fireplaces Number 1
Fireplaces Type Mantel(s)
Equipment Washer/Dryer Hookups Only, Cooktop, Dishwasher, Dryer, Microwave, Oven - Single, Refrigerator, Washer
Fireplace Y
Appliance Washer/Dryer Hookups Only, Cooktop, Dishwasher, Dryer, Microwave, Oven - Single, Refrigerator, Washer
Heat Source Electric
Exterior
Garage Garage Door Opener, Garage - Front Entry
Garage Spaces 4.0
Amenities Available Jog/Walk Path
Waterfront N
Water Access N
View Trees/Woods
Accessibility None
Parking Type Off Street, Attached Garage
Attached Garage 2
Total Parking Spaces 4
Garage Y
Building
Lot Description Secluded, Level
Story 2
Foundation Concrete Perimeter
Sewer Septic Exists
Water Well
Architectural Style Colonial
Level or Stories 2
Additional Building Above Grade
New Construction N
Schools
Elementary Schools Mayo
Middle Schools Central
High Schools South River
School District Anne Arundel County Public Schools
Others
Senior Community No
Tax ID 020100004060000
Ownership Fee Simple
SqFt Source Estimated
Special Listing Condition Standard
Read Less Info
Want to know what your home might be worth? Contact us for a FREE valuation!

Our team is ready to help you sell your home for the highest possible price ASAP

Bought with Kara Chaffin Donofrio • Long & Foster Real Estate, Inc.






